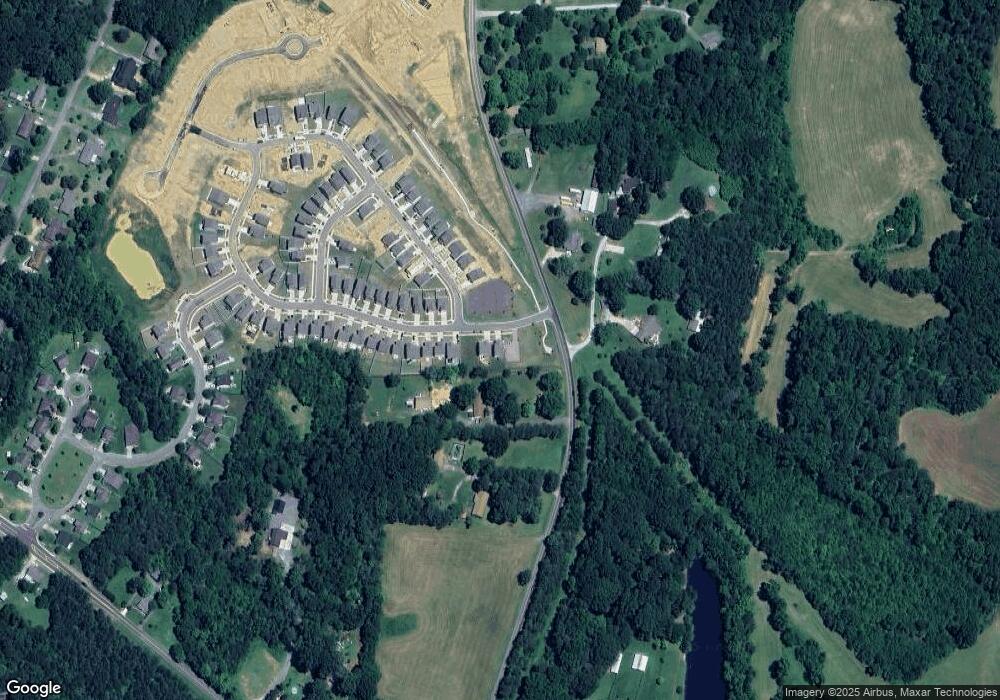110 Shay Crossing Rd Unit 1P Salisbury, NC 28146
3
Beds
3
Baths
1,508
Sq Ft
7,841
Sq Ft Lot
About This Home
This home is located at 110 Shay Crossing Rd Unit 1P, Salisbury, NC 28146. 110 Shay Crossing Rd Unit 1P is a home located in Rowan County with nearby schools including E Hanford Dole Elementary School, North Rowan Middle School, and North Rowan High School.
Create a Home Valuation Report for This Property
The Home Valuation Report is an in-depth analysis detailing your home's value as well as a comparison with similar homes in the area
Home Values in the Area
Average Home Value in this Area
Tax History Compared to Growth
Map
Nearby Homes
- Baxter Plan at Shay Crossing
- Elon Plan at Shay Crossing
- Lido Plan at Shay Crossing
- Knox Plan at Shay Crossing
- Alder Plan at Shay Crossing
- Kane Plan at Shay Crossing
- Abigale Plan at Shay Crossing
- Coronado Plan at Shay Crossing
- 204 Shay Crossing Rd
- 330 Shay Crossing Rd Unit 71Ap
- 755 Gondola Ct
- 755 Gondola Ct Unit 114
- 107 Laura Springs Dr
- 106 Birmingham Place
- 106 Travis Ln
- 1706 Whitney Ln
- 160 Clairmont Rd
- 422 Wildwood Dr
- 410 Wildwood Dr
- 1906 E Innes St
- 116 Shay Crossing Rd Unit 2P
- 320 Earnhardt Rd Unit 37216075
- 320 Earnhardt Rd Unit 37216070
- 320 Earnhardt Rd Unit 37216073
- 320 Earnhardt Rd Unit 37216068
- 320 Earnhardt Rd Unit 36981035
- 320 Earnhardt Rd Unit 36981323
- 320 Earnhardt Rd Unit 36981322
- 320 Earnhardt Rd Unit 36981320
- 320 Earnhardt Rd Unit 36981319
- 320 Earnhardt Rd Unit 36981300
- 320 Earnhardt Rd Unit 36981054
- 320 Earnhardt Rd Unit 36981050
- 320 Earnhardt Rd Unit 36981045
- 320 Earnhardt Rd Unit 36981044
- 320 Earnhardt Rd Unit 36981039
- 320 Earnhardt Rd Unit 36893498
- 320 Earnhardt Rd Unit 36893567
- 320 Earnhardt Rd Unit 36893355
- 150 Shay Crossing Rd
