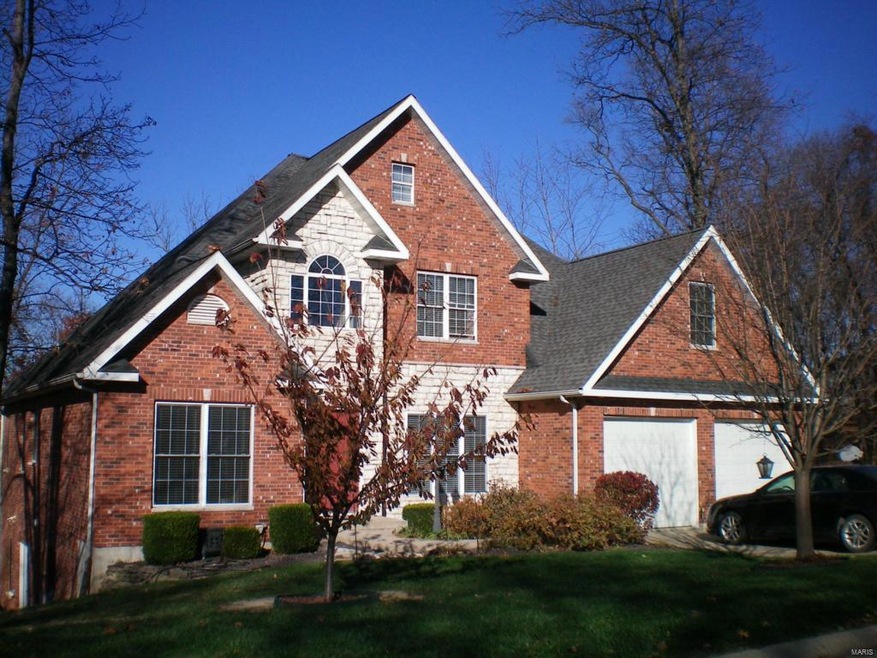
110 St Maur Hannibal, MO 63401
Estimated Value: $454,000 - $605,000
Highlights
- Water Views
- Open Floorplan
- Family Room with Fireplace
- Primary Bedroom Suite
- Deck
- Vaulted Ceiling
About This Home
As of January 2015Custom built home on quiet cul-de-sac in El Rancho Subdivision offers a spectacular wooded view of Bay de Charles and the Mississippi River bottom. This 5 bedroom, 3.5 bath home hosts beautiful hardwood flooring on the main level, 2 gas fireplaces, crown molding, vaulted ceilings, pocket doors and much more. The kitchen offers solid surface counter tops, a double oven in the range and adjoining breakfast room with a wall of windows that allow natural light to enter. Enjoy warm weather evenings on either the upper deck or screened lower deck featuring a wonderful hot tub for relaxation. Share conversation around the outside fireplace. All appliances, home security system and water softener convey. 2 newer 40 gal water heaters.
Last Agent to Sell the Property
Century 21 Broughton Team License #2000149229 Listed on: 11/14/2014

Last Buyer's Agent
Century 21 Broughton Team License #2000149229 Listed on: 11/14/2014

Home Details
Home Type
- Single Family
Est. Annual Taxes
- $4,856
Year Built
- 1999
Lot Details
- 1.54 Acre Lot
- Lot Dimensions are 94.51 x 482.56
- Cul-De-Sac
- Backs to Trees or Woods
Parking
- 2 Car Attached Garage
- Garage Door Opener
Home Design
- Traditional Architecture
- Poured Concrete
Interior Spaces
- 4,689 Sq Ft Home
- Open Floorplan
- Built-in Bookshelves
- Vaulted Ceiling
- Gas Fireplace
- Insulated Windows
- Window Treatments
- Pocket Doors
- Panel Doors
- Two Story Entrance Foyer
- Family Room with Fireplace
- Living Room with Fireplace
- Breakfast Room
- Formal Dining Room
- Den
- Library
- Utility Room
- Laundry on main level
- Water Views
- Fire and Smoke Detector
- Breakfast Bar
Flooring
- Wood
- Partially Carpeted
Bedrooms and Bathrooms
- 1 Main Level Bedroom
- Primary Bedroom Suite
- Split Bedroom Floorplan
- Walk-In Closet
- Primary Bathroom is a Full Bathroom
- Dual Vanity Sinks in Primary Bathroom
- Whirlpool Tub and Separate Shower in Primary Bathroom
Basement
- Walk-Out Basement
- Basement Fills Entire Space Under The House
- Fireplace in Basement
- Bedroom in Basement
- Finished Basement Bathroom
Outdoor Features
- Balcony
- Deck
Utilities
- Heating System Uses Gas
- Gas Water Heater
- Water Softener is Owned
- Satellite Dish
Ownership History
Purchase Details
Home Financials for this Owner
Home Financials are based on the most recent Mortgage that was taken out on this home.Purchase Details
Home Financials for this Owner
Home Financials are based on the most recent Mortgage that was taken out on this home.Purchase Details
Home Financials for this Owner
Home Financials are based on the most recent Mortgage that was taken out on this home.Similar Homes in Hannibal, MO
Home Values in the Area
Average Home Value in this Area
Purchase History
| Date | Buyer | Sale Price | Title Company |
|---|---|---|---|
| Nguyen Ty | -- | None Available | |
| Mcfarlane Michael D | -- | None Available | |
| Duplantis Allen Joseph | -- | None Available |
Mortgage History
| Date | Status | Borrower | Loan Amount |
|---|---|---|---|
| Previous Owner | Nguyen Ty | $292,000 | |
| Previous Owner | Mcfarlane Michael D | $336,000 | |
| Previous Owner | Duplantis Allen Joseph | $316,000 | |
| Previous Owner | Boyd Kenneth A | $50,000 |
Property History
| Date | Event | Price | Change | Sq Ft Price |
|---|---|---|---|---|
| 01/26/2015 01/26/15 | Sold | -- | -- | -- |
| 01/26/2015 01/26/15 | Pending | -- | -- | -- |
| 01/26/2015 01/26/15 | For Sale | $430,000 | -- | $92 / Sq Ft |
Tax History Compared to Growth
Tax History
| Year | Tax Paid | Tax Assessment Tax Assessment Total Assessment is a certain percentage of the fair market value that is determined by local assessors to be the total taxable value of land and additions on the property. | Land | Improvement |
|---|---|---|---|---|
| 2024 | $4,856 | $72,760 | $4,810 | $67,950 |
| 2023 | $4,544 | $72,760 | $4,810 | $67,950 |
| 2022 | $4,535 | $72,760 | $4,810 | $67,950 |
| 2021 | $4,504 | $72,760 | $4,810 | $67,950 |
| 2020 | $4,199 | $66,140 | $4,370 | $61,770 |
| 2019 | $4,189 | $66,140 | $4,370 | $61,770 |
| 2018 | $4,178 | $66,140 | $4,370 | $61,770 |
| 2017 | $4,082 | $66,140 | $4,370 | $61,770 |
| 2015 | $3,481 | $66,140 | $4,370 | $61,770 |
| 2014 | $3,481 | $66,140 | $4,370 | $61,770 |
| 2012 | -- | $66,140 | $0 | $0 |
Agents Affiliated with this Home
-
Barbara Broughton

Seller's Agent in 2015
Barbara Broughton
Century 21 Broughton Team
(573) 248-6346
45 Total Sales
Map
Source: MARIS MLS
MLS Number: MIS14063183
APN: 011.01.12.4.02.001.090
- 110 St Maur
- 104 St Maur
- 112 Saint Maur
- 105 Saint Maur
- 127 El Rancho Dr Unit RANCHO
- 127 El Rancho Dr
- 117 El Rancho Dr
- 124 El Rancho Dr
- 124 El Rancho Dr Unit RANCHO
- 120 El Rancho Dr
- 131 El Rancho Dr
- 111 El Rancho Dr Unit RANCHO
- 111 El Rancho Dr
- 116 El Rancho Dr
- 9501 County Road 410
- 130 El Rancho Dr
- 130 El Rancho Dr Unit RANCHO
- 135 El Rancho Dr
- 107 El Rancho Dr Unit RANCHO
- 132 El Rancho Dr
