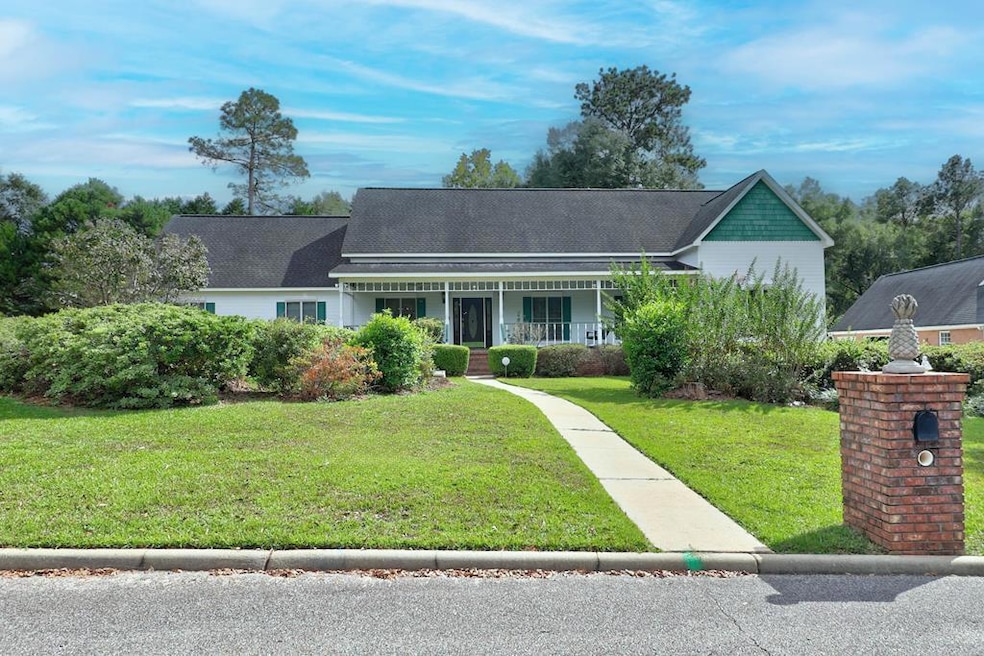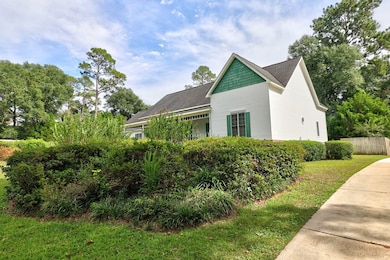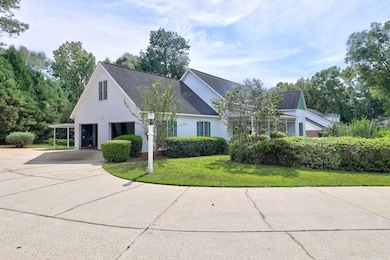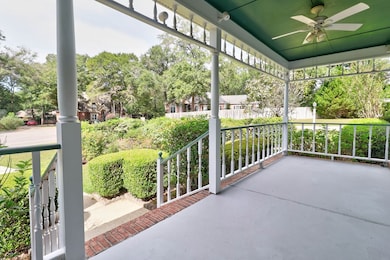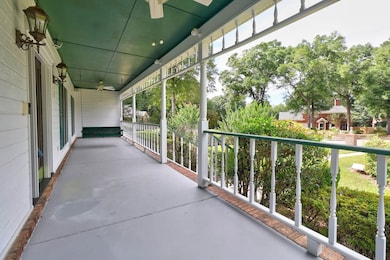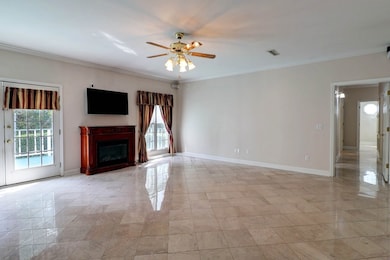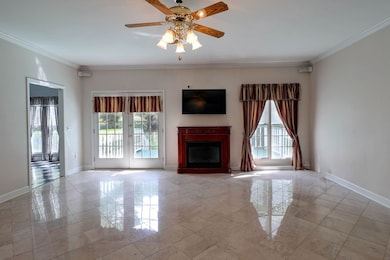110 Sterling Ridge Ct Dothan, AL 36303
Estimated payment $2,170/month
Highlights
- Deck
- Bonus Room
- 2 Car Attached Garage
- Traditional Architecture
- Breakfast Room
- Eat-In Kitchen
About This Home
Tucked away on a peaceful cul-de-sac, this custom-built home offers charm, functionality, and timeless design. A large covered porch welcomes you-perfect for evenings outdoors or showcasing your favorite plants. Step inside thru the foyer featuring beautiful stained-glass detail and find a versatile living room or study, along with a formal dining room accented by hardwood flooring. The den boasts elegant marble tile, while the kitchen is a cook's delight with granite countertops, abundant counter space and plenty of storage All bedrooms are thoughtfully situated on one end of the home for privacy. The spacious primary suite includes a spa-like bath with a garden tub and separate shower. Upstairs, the large bonus room with a full bath provides endless possibilities –whether as a kids' playroom, guest retreat, game room or extra living space. Outdoor , enjoy a deck designed for relaxing or entertaining friends. New HVAC system being installed
Listing Agent
Coldwell Banker/Alfred Saliba Brokerage Phone: 3347936600 License #18153 Listed on: 10/02/2025

Home Details
Home Type
- Single Family
Est. Annual Taxes
- $1,763
Year Built
- Built in 1994
HOA Fees
- $8 Monthly HOA Fees
Parking
- 2 Car Attached Garage
- Garage Door Opener
Home Design
- Traditional Architecture
- Slab Foundation
- Asphalt Roof
Interior Spaces
- 2,750 Sq Ft Home
- 1-Story Property
- Ceiling Fan
- Free Standing Fireplace
- Electric Fireplace
- Double Pane Windows
- Window Treatments
- Entrance Foyer
- Breakfast Room
- Dining Room
- Library
- Bonus Room
- Tile Flooring
Kitchen
- Eat-In Kitchen
- Oven
- Range
- Dishwasher
Bedrooms and Bathrooms
- 3 Bedrooms
- Walk-In Closet
- 3 Full Bathrooms
- Soaking Tub
- Separate Shower
Laundry
- Laundry in unit
- Dryer
- Washer
Schools
- Kelly Springs Elementary School
- Dothan Preparatory Middle School
- Dothan High School
Utilities
- Cooling Available
- Heat Pump System
- Cable TV Available
Additional Features
- Deck
- Lot Dimensions are 98 x 20 x 247 x 269 x 1
Community Details
- Woods At Riveredge Subdivision
Listing and Financial Details
- Assessor Parcel Number 0903050000011025
Map
Home Values in the Area
Average Home Value in this Area
Tax History
| Year | Tax Paid | Tax Assessment Tax Assessment Total Assessment is a certain percentage of the fair market value that is determined by local assessors to be the total taxable value of land and additions on the property. | Land | Improvement |
|---|---|---|---|---|
| 2024 | $1,788 | $48,980 | $0 | $0 |
| 2023 | $1,763 | $23,440 | $0 | $0 |
| 2022 | $580 | $21,660 | $0 | $0 |
| 2021 | $528 | $22,920 | $0 | $0 |
| 2020 | $528 | $19,780 | $0 | $0 |
| 2019 | $528 | $19,780 | $0 | $0 |
| 2018 | $528 | $19,780 | $0 | $0 |
| 2017 | $576 | $21,500 | $0 | $0 |
| 2016 | $576 | $0 | $0 | $0 |
| 2015 | $576 | $0 | $0 | $0 |
| 2014 | $690 | $0 | $0 | $0 |
Property History
| Date | Event | Price | List to Sale | Price per Sq Ft |
|---|---|---|---|---|
| 10/02/2025 10/02/25 | For Sale | $382,250 | -- | $139 / Sq Ft |
Source: Dothan Multiple Listing Service (Southeast Alabama Association of REALTORS®)
MLS Number: 205415
APN: 09-03-05-0-000-011-025
- 108 Mulberry Ct
- 102 Plum Tree Way
- 3815 Heatherbrook Place
- 0 Old Mill Run Parcel 4
- 0 Old Mill Run Parcel 7
- 2054 John D Odom Rd
- 100 Larkspur Ct
- 404 Summerrain Terrace
- 123 Waterford Place
- o Peachtree Dr
- 3507 Huntington Place
- 4527 Murphy Mill Rd
- 101 Steeplechase Ct
- 101 Mill Ridge Rd
- 1603 Selkirk Dr
- 647 Westbrook Rd
- 5 Belle Oak Rd
- 2000 Deerpath Rd
- 318 Partridge Ln
- 211 Wicklow Dr
- 100 Timberline Ct
- 5031 Montgomery Hwy
- 114 Adris Place
- 4177 Montgomery Hwy
- 2605 Timothy Rd
- 113 Adris Place
- 3305 Flynn Rd
- 3310 Cathy Lou Rd
- 172 Luds Way
- 3055 Flynn Rd
- 2502 Scott Rd
- 203 Front Porch Ct
- 303 Charleston Mills Dr
- 4468 W Main St
- 110 Augusta Ave
- 101 Magnolia Ridge Place
- 5540 W Main St
- 3245 Montgomery Hwy
- 1304 Cornell Ave
- 122 Orchard Cir
