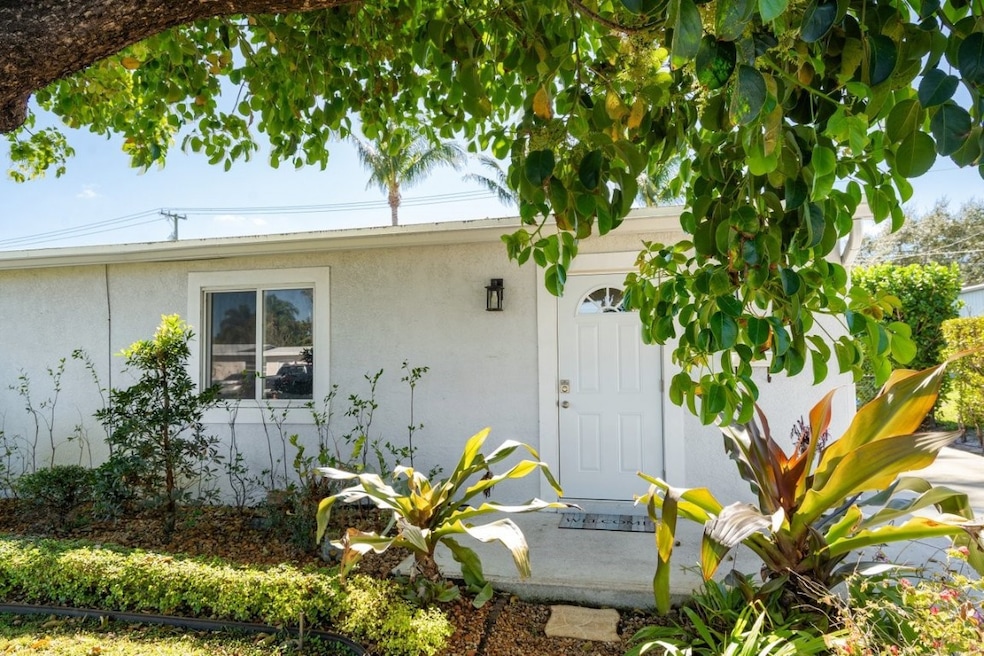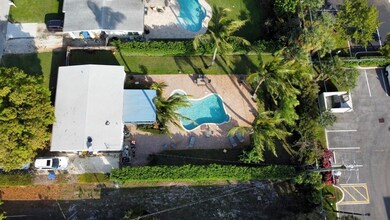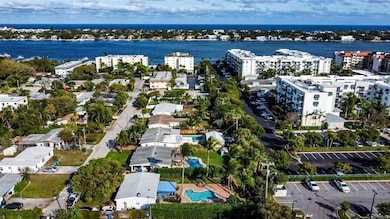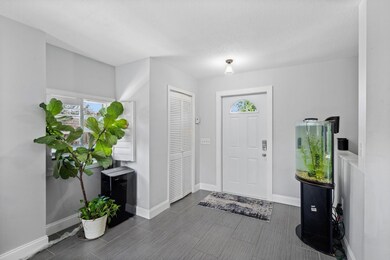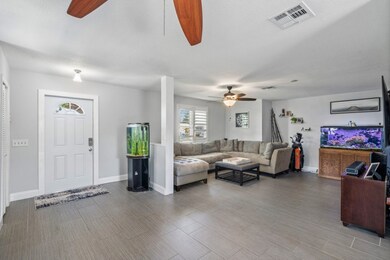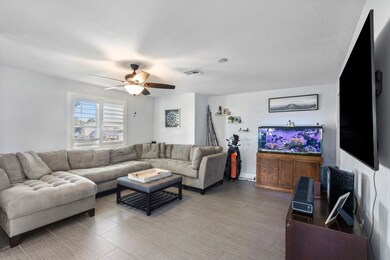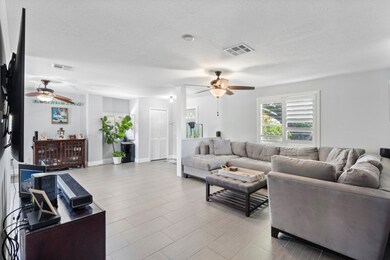110 Sterns St Lantana, FL 33462
Estimated payment $3,656/month
Highlights
- Heated In Ground Pool
- Deck
- Covered Patio or Porch
- Fruit Trees
- No HOA
- Electric Vehicle Charging Station
About This Home
Whether you’re looking for your forever home, investment property or vacation home, you found it! Nestled in Lantana Cove, a classic beach community, this 1200 sf home provides 2 bedrooms, 1 bath and a private in-ground heated/cooled pool. Step inside to find tiled floors throughout the entire home, a spacious living area and a kitchen that boasts granite countertops, stainless steel appliances, and a beautiful view of your outdoor oasis. The bedrooms offer abundant natural light and the updated bathroom features floor-to-ceiling tile, a glass shower door, and modern lighting. Step outside to enjoy your own private pool with a deck that spans over 1,700 sf and features a full surround sound system, which includes rock speakers and an amplifier box, creating the ultimate music and TV listening experience. The seller spared no expense, when the pool was landscaped, the entire backyard was raised approximately 6 inches to enhance the overall design. Additionally, high-quality pavers were installed by a company that handles municipal paver projects for cities like Fort Lauderdale and West Palm Beach. Included with this home is a Tesla charging station for any electric vehicle, just plug in. Lantana Cove recently upgraded its tennis and pickleball courts, giving residents even more ways to enjoy an active outdoor lifestyle. Situated just 1.1 miles from Lantana Beach and the luxurious Eau Palm Beach Resort & Spa, a 5-minute bike ride to the beach, just a golf cart ride to some of the best waterfront dining in the area and just minutes from the Palm Beach Yacht Center, which offers first-class marina services and boat storage! This is a must see and an incredible opportunity to own a piece of paradise in Lantana Cove!
Home Details
Home Type
- Single Family
Est. Annual Taxes
- $1,100
Year Built
- Built in 1954
Lot Details
- Fenced
- Sprinkler System
- Fruit Trees
- Property is zoned R15
Parking
- Driveway
Home Design
- Frame Construction
- Shingle Roof
- Stucco
Interior Spaces
- 1,200 Sq Ft Home
- 1-Story Property
- Ceiling Fan
Kitchen
- Oven
- Stove
- Dishwasher
- Disposal
Bedrooms and Bathrooms
- 2 Bedrooms
- 1 Full Bathroom
Laundry
- Dryer
- Washer
Outdoor Features
- Heated In Ground Pool
- Deck
- Covered Patio or Porch
Utilities
- Cooling Available
- Central Heating
Community Details
- No Home Owners Association
- Electric Vehicle Charging Station
Listing and Financial Details
- Assessor Parcel Number 40-43-45-03-15-001-0170
Map
Home Values in the Area
Average Home Value in this Area
Tax History
| Year | Tax Paid | Tax Assessment Tax Assessment Total Assessment is a certain percentage of the fair market value that is determined by local assessors to be the total taxable value of land and additions on the property. | Land | Improvement |
|---|---|---|---|---|
| 2024 | $1,100 | $50,954 | -- | -- |
| 2023 | $997 | $49,470 | $0 | $0 |
| 2022 | $1,018 | $48,029 | $0 | $0 |
| 2021 | $962 | $46,630 | $0 | $0 |
| 2020 | $939 | $45,986 | $0 | $0 |
| 2019 | $916 | $44,952 | $0 | $0 |
| 2018 | $879 | $44,114 | $0 | $0 |
| 2017 | $784 | $43,207 | $0 | $0 |
| 2016 | $763 | $42,318 | $0 | $0 |
| 2015 | $763 | $42,024 | $0 | $0 |
| 2014 | $765 | $41,690 | $0 | $0 |
Property History
| Date | Event | Price | List to Sale | Price per Sq Ft |
|---|---|---|---|---|
| 10/27/2025 10/27/25 | Price Changed | $675,000 | -10.0% | $563 / Sq Ft |
| 08/08/2025 08/08/25 | For Sale | $750,000 | -- | $625 / Sq Ft |
Purchase History
| Date | Type | Sale Price | Title Company |
|---|---|---|---|
| Interfamily Deed Transfer | -- | Attorney | |
| Warranty Deed | $262,500 | Albertelli Title Inc | |
| Warranty Deed | $199,900 | Resource Title Company Inc | |
| Warranty Deed | $73,300 | -- |
Mortgage History
| Date | Status | Loan Amount | Loan Type |
|---|---|---|---|
| Open | $202,500 | New Conventional | |
| Closed | $210,000 | Purchase Money Mortgage | |
| Previous Owner | $164,000 | Purchase Money Mortgage | |
| Previous Owner | $73,050 | FHA |
Source: Amelia Island - Nassau County Association of REALTORS®
MLS Number: 113245
APN: 40-43-45-03-15-001-0170
- 1205 S Lake Dr
- 130 E Hart St
- 125 E Hart St
- 1204 S Lake Dr Unit 30
- 1204 S Lake Dr Unit 40
- 1206 S Lake Dr Unit 203
- 1206 S Lake Dr Unit 504
- 1202 S Lake Dr Unit 1050
- 1202 S Lake Dr Unit 5020
- 7030 Half Moon Cir Unit 4180
- 7030 Half Moon Cir Unit 1210
- 7020 Half Moon Cir Unit 410
- 7020 Half Moon Cir Unit 210
- 102 Half Moon Cir Unit F2
- 102 Half Moon Cir Unit B3
- 913 S Lakeside Place
- 103 Half Moon Cir Unit E2
- 110 Half Moon Cir Unit D1
- 110 Half Moon Cir Unit D2
- 107 Half Moon Cir Unit A3
- 1404 S Dixie Hwy
- 129 E Hart St
- 1202 S Lake Dr Unit 5010
- 112 Milton St
- 112 Milton St Unit 114
- 913 S Lakeside Place
- 110 Half Moon Cir Unit E2
- 107 Half Moon Cir Unit H1
- 107 Half Moon Cir Unit A3
- 727 S Lake Dr
- 714 S Lake Dr
- 498 W Drew St Unit C
- 142 Barefoot Cove
- 113 Park Ln E
- 700 S Broadway Unit 4
- 127 Mayfield Rd Unit B
- 607 W Perry St
- 120 Park Ln E
- 126 Osprey Cir
- 620 S Broadway Unit 9
