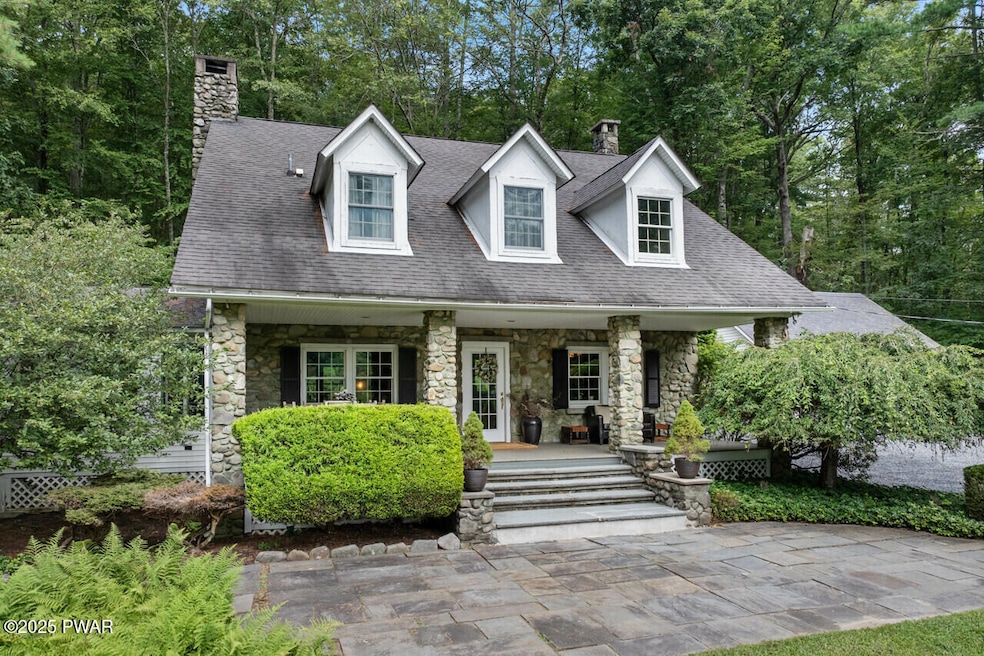
110 Stone Hill Dr Milford, PA 18337
Estimated payment $4,477/month
Highlights
- Popular Property
- Fishing
- Open Floorplan
- Delaware Valley High School Rated 10
- Views of Trees
- Cape Cod Architecture
About This Home
Unique Stone home tucked away in the highly private and desirable Norman Hills enclave. This distinguished property offers a sense of timeless elegance, framed by a manicured English style garden with mature shrubs and thoughtfully landscaped grounds. The residence welcomes you into light-filled interiors with timeless craftsmanship, two elegant stone fireplaces, large picture windows frame serene vistas of the surrounding nature. Covered back blue stone patio, 3 BR, 2 full baths, formal dining room, sunroom, finished usable attic. Crown jewel of this estate is its secluded waterfront setting of 1/4 mile of Raymondskill Creek frontage. Home shares 20 acres in common with the other 3 residences. Low taxes. This is more than a home, it is a sanctuary. Combination of historic charm, curated landscaping, coveted Creekside location just minutes to Historic Milford, Pa., fine dining and cultural attractions, yet a world away from the everyday. The 4 homeowners share in common the 20- acre greenbelt.
Listing Agent
Davis R. Chant Realtors-Milford License #RS129040A Listed on: 08/19/2025
Home Details
Home Type
- Single Family
Est. Annual Taxes
- $3,248
Year Built
- Built in 1942 | Remodeled
Lot Details
- 1.33 Acre Lot
- Property fronts a private road
- Property fronts a state road
- Poultry Coop
- Back Yard Fenced
- Landscaped
- Secluded Lot
- Garden
HOA Fees
- $125 Monthly HOA Fees
Parking
- 2 Car Garage
- Front Facing Garage
Property Views
- Pond
- Trees
- Creek or Stream
- Hills
- Garden
- Park or Greenbelt
Home Design
- Cape Cod Architecture
- Poured Concrete
- Shingle Roof
- Stone
Interior Spaces
- 2,188 Sq Ft Home
- 2-Story Property
- Open Floorplan
- Wood Burning Fireplace
- Entrance Foyer
- Living Room with Fireplace
- Dining Room
- Unfinished Basement
- Basement Storage
- Finished Attic
Kitchen
- Gas Oven
- Gas Range
- Microwave
- Dishwasher
- Stainless Steel Appliances
- Kitchen Island
Flooring
- Wood
- Carpet
- Tile
Bedrooms and Bathrooms
- 3 Bedrooms
Laundry
- Laundry Room
- Laundry on upper level
- Dryer
- Washer
Outdoor Features
- Patio
- Front Porch
Utilities
- Baseboard Heating
- Hot Water Heating System
- Heating System Uses Oil
- Shared Well
- Septic System
Listing and Financial Details
- Assessor Parcel Number 125.00-01-02 019128
Community Details
Overview
- On-Site Maintenance
- Pond Year Round
- Stream
Recreation
- Fishing
- Snow Removal
Map
Home Values in the Area
Average Home Value in this Area
Tax History
| Year | Tax Paid | Tax Assessment Tax Assessment Total Assessment is a certain percentage of the fair market value that is determined by local assessors to be the total taxable value of land and additions on the property. | Land | Improvement |
|---|---|---|---|---|
| 2025 | $3,115 | $20,620 | $2,830 | $17,790 |
| 2024 | $3,115 | $20,620 | $2,830 | $17,790 |
| 2023 | $3,069 | $20,620 | $2,830 | $17,790 |
| 2022 | $2,987 | $20,620 | $2,830 | $17,790 |
| 2021 | $2,956 | $20,620 | $2,830 | $17,790 |
| 2020 | $2,941 | $20,620 | $2,830 | $17,790 |
| 2019 | $2,839 | $20,620 | $2,830 | $17,790 |
| 2018 | $2,839 | $20,620 | $2,830 | $17,790 |
| 2017 | $2,763 | $20,620 | $2,830 | $17,790 |
| 2016 | $0 | $20,620 | $2,830 | $17,790 |
| 2015 | -- | $20,620 | $2,830 | $17,790 |
| 2014 | -- | $20,620 | $2,830 | $17,790 |
Property History
| Date | Event | Price | Change | Sq Ft Price |
|---|---|---|---|---|
| 08/19/2025 08/19/25 | For Sale | $749,000 | +209.5% | $342 / Sq Ft |
| 10/03/2016 10/03/16 | Sold | $242,000 | +30.8% | $111 / Sq Ft |
| 09/01/2016 09/01/16 | Pending | -- | -- | -- |
| 08/19/2016 08/19/16 | For Sale | $185,000 | -- | $85 / Sq Ft |
Purchase History
| Date | Type | Sale Price | Title Company |
|---|---|---|---|
| Deed | $615,000 | None Available |
Mortgage History
| Date | Status | Loan Amount | Loan Type |
|---|---|---|---|
| Open | $71,200 | New Conventional | |
| Open | $492,000 | Assumption |
Similar Homes in Milford, PA
Source: Pike/Wayne Association of REALTORS®
MLS Number: PWBPW252714
APN: 019128
- 0 Cornflower Ln Unit PWBPW233235
- 414 Leisure Loop
- Lot 1202 Hawthorne Ln
- 124 Cowberry Ln
- 117 Stonehedge Ln
- LOT 1167 Crocus Ln
- Lot 1052 Spice Bush Ln
- 357 Sawkill Rd
- 106 Yellow Wood Dr
- Lot 14 Sawkill Dr
- 107 Winterberry Dr
- 0 Hawthorne Dr
- 120 Milford Estates Dr
- 142 Route 2001
- 186 Oak Ridge Dr
- 176 Oak Ridge Dr
- 0 Oak Ridge Dr
- 103 Larkspur Ln N
- 0 Larkspur Ln
- 235 Locust Dr
- 108 Tulip St
- 127 Hemlock Hill
- 368 Lake Shore S Unit F
- 125 Hemlock Hill Unit B
- 359 Lake Shore S Unit A
- 207 Old Chimney Ridge Rd U-K
- 207 Old Chimney Ridge Rd U-F
- 132 Juniper St
- 118 Tomahawk Terrace
- 115 Buck Run Dr
- 125 Cobblestone Dr
- 105 Brownstone Dr
- 101 Flatbrook Rd
- 166 Seneca Dr
- 179 Lake Forest Dr
- 189 Paddlers Point
- 153-180 Paddlers Point
- 139 Caribou Rd
- 180 Westfall Town Dr
- 169 Westfall Dr






