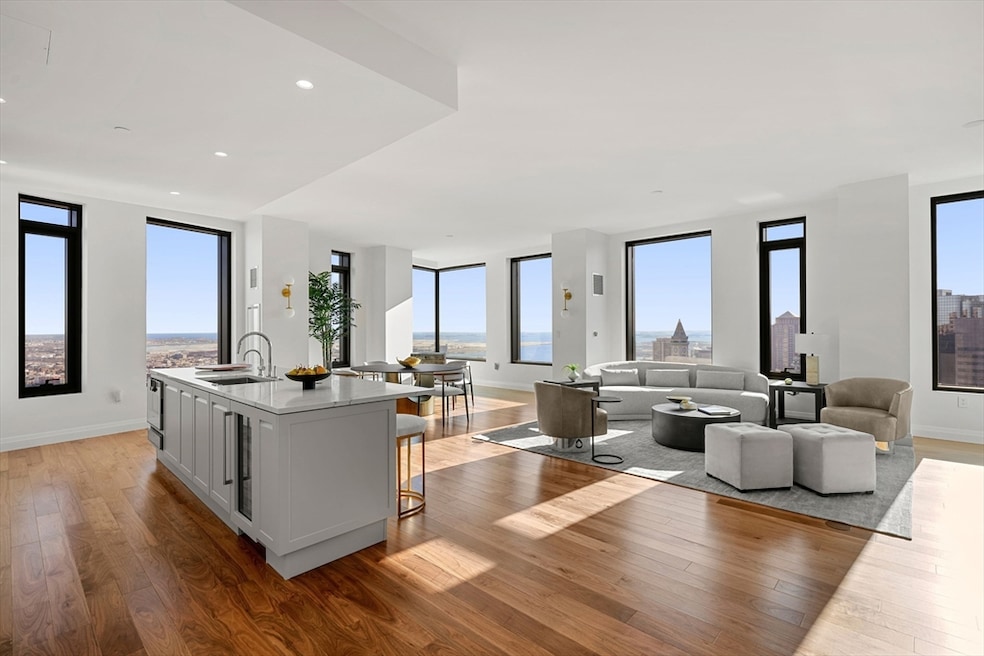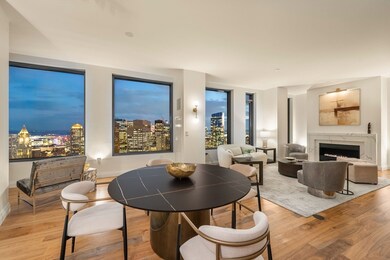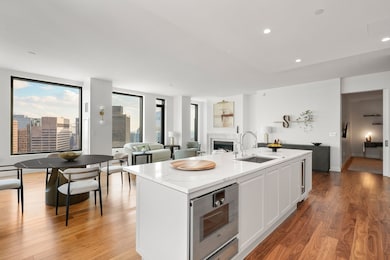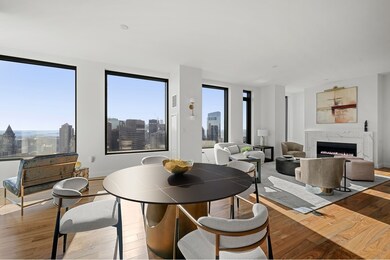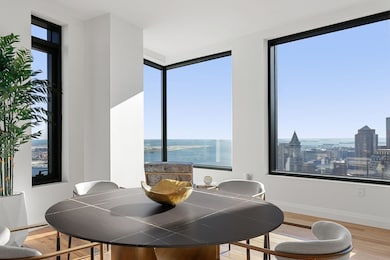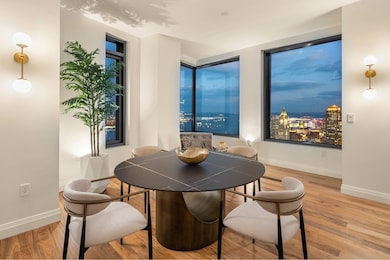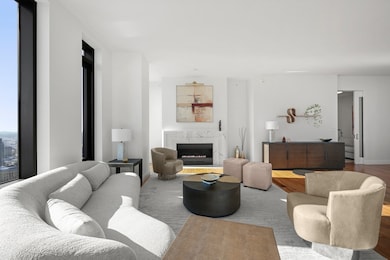110 Sudbury St Unit 3604 Boston, MA 02114
Downtown Boston NeighborhoodEstimated payment $28,447/month
Highlights
- Concierge
- 2-minute walk to Haymarket Station
- Fitness Center
- Marina
- Ocean View
- 2-minute walk to City Hall Plaza
About This Home
This 36th fl new construction corner 2 bd + den home overlooking the Greenway boasts unrivaled coastline and harbor views stretching from Cape Ann to the downtown Boston skyline. A spacious entry welcomes you to a 31’ wide open living area bathed in natural light.The custom Scavolini kitchen is appointed with Calacatta quartz counters & Gaggenau appliances including wine cooler & gas cooktop. Both ensuite bedrooms offer horizon views. Ample storage throughout w/ a nearly 100sf closet in primary suite. Range hood, full size dryer & baths vent out. The Sudbury is a new hi-rise at the nexus of Boston’s most historic districts w/ just 55 luxury condos crowning the tower. Amenities include: private lobby w/ 24/7 concierge, private clubroom & private rooftop garden. Outdoor pool w/ cabanas, 4500sf fitness center & studio open 24/7, sports simulator, dog run/pet spa, sky lounge/deck, chef's kitchen/private dining & more.1 min to I-93; 5 min to Logan. 2 assigned self-parking in attached garage
Property Details
Home Type
- Condominium
Est. Annual Taxes
- $50,375
Year Built
- Built in 2021
HOA Fees
- $3,172 Monthly HOA Fees
Parking
- 2 Car Attached Garage
- Assigned Parking
Property Views
- Ocean
- Marina
- River
Home Design
- Entry on the 40th floor
Interior Spaces
- 2,275 Sq Ft Home
- 1-Story Property
- 1 Fireplace
Kitchen
- Range with Range Hood
- Microwave
- Freezer
- Dishwasher
Bedrooms and Bathrooms
- 3 Bedrooms
Laundry
- Dryer
- Washer
Accessible Home Design
- Level Entry For Accessibility
Location
- Property is near public transit
- Property is near schools
Utilities
- Cooling Available
- 5 Cooling Zones
- 5 Heating Zones
- Heat Pump System
- Hot Water Heating System
Listing and Financial Details
- Assessor Parcel Number 5200576
Community Details
Overview
- Association fees include heat, gas, water, sewer, insurance, maintenance structure, ground maintenance, snow removal, trash, air conditioning
- 55 Units
- High-Rise Condominium
- The Sudbury Condominiums Community
Amenities
- Concierge
- Medical Services
- Common Area
- Shops
- Clubhouse
- Elevator
Recreation
- Marina
- Recreation Facilities
- Fitness Center
- Community Pool
- Park
- Jogging Path
- Bike Trail
Pet Policy
- Call for details about the types of pets allowed
Map
Home Values in the Area
Average Home Value in this Area
Property History
| Date | Event | Price | List to Sale | Price per Sq Ft |
|---|---|---|---|---|
| 10/23/2025 10/23/25 | For Sale | $3,999,000 | -- | $1,758 / Sq Ft |
Source: MLS Property Information Network (MLS PIN)
MLS Number: 73447339
- 110 Sudbury St Unit 3605
- 110 Sudbury St Unit 4002
- 110 Sudbury St Unit 4105
- 110 Sudbury St Unit 4202
- 110 Sudbury St Unit 3601
- 121 Portland St Unit 605
- 121 Portland St Unit 902
- 121 Portland St Unit 505
- 121-127 Portland St Unit 202
- 43 Stillman St Unit PH
- 43 Stillman St Unit 1
- 26 Stillman St Unit 3-2
- 59 N Washington St Unit 61
- 8 Wiget St Unit 1
- 11 Wiget St Unit 11-4
- 8-12 Bartlett Place Unit 1
- 62 N Margin St Unit 1
- 9 Bowdoin St
- 27 Bowdoin St Unit 1C
- 27 Bowdoin St Unit 5
- 110 Sudbury St Unit 3
- 110 Sudbury St
- 110 Sudbury St
- 110 Sudbury St
- 100 Sudbury St
- 20 Hanover Ave Unit 3
- 121 Portland St Unit 7O8
- 121 Portland St Unit 7-08
- 1 Canal St Unit 1214
- 1 Canal St Unit 1105
- 1 Canal St Unit 1109
- 1 Canal St Unit 405
- 1 Canal St Unit 826
- 1 Canal St Unit 1211
- 15 Union St Unit 4
- 15 Union St Unit 3
- 92 Endicott St Unit 1
- 92 Endicott St
- 92 Endicott St
- 92 Endicott St
