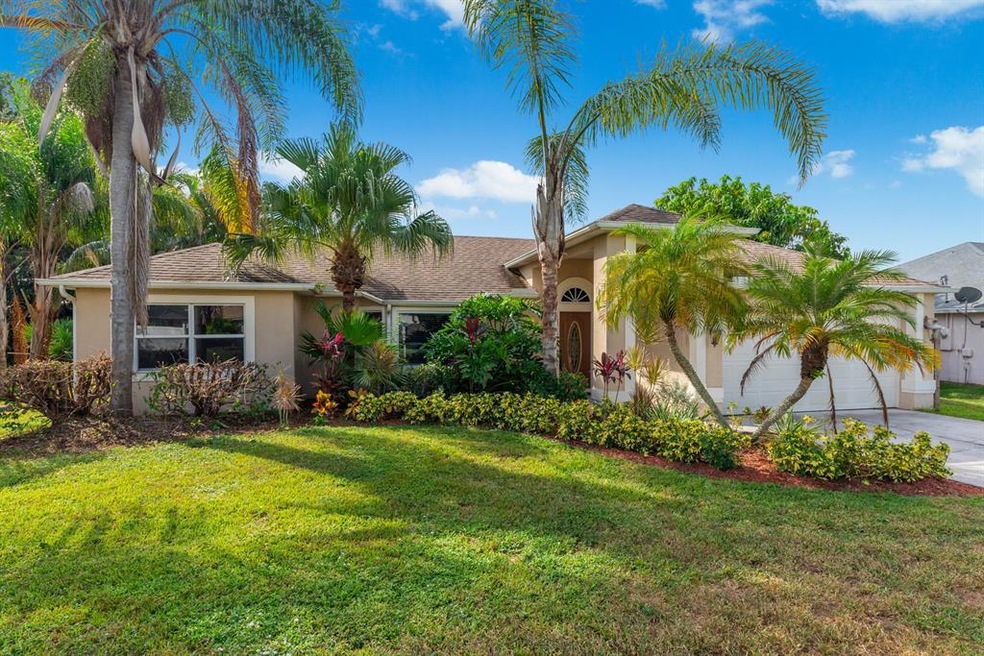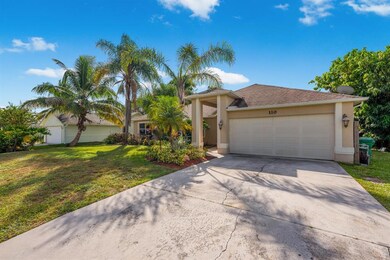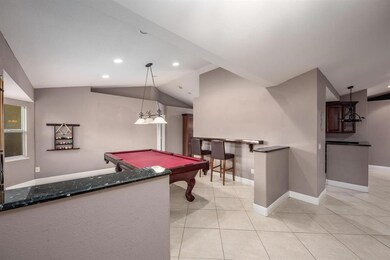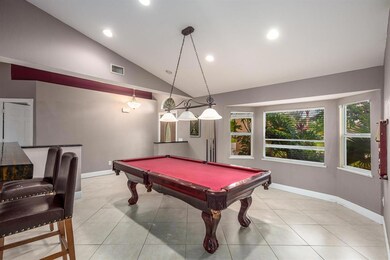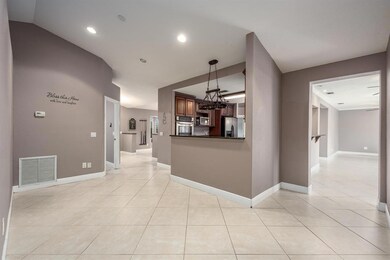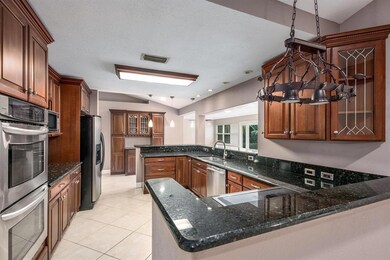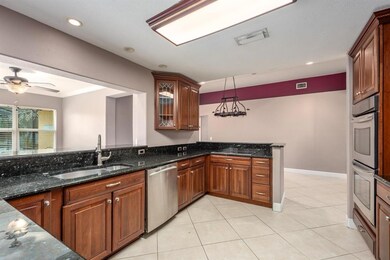
110 SW Airview Ave Port Saint Lucie, FL 34984
Canal Pointe NeighborhoodHighlights
- Private Pool
- Attic
- Walk-In Closet
- Vaulted Ceiling
- 2 Car Attached Garage
- Laundry Room
About This Home
As of January 2019Location, Location, Location!! Discover this tailor-made 4/2/2 home that shows beautifully with pride of ownership! Completely remodeled from original design, this home rivals other traditional style surrounding homes. Generous size custom kitchen w/ tall 42'' cabinets and beautiful newer granite. The dinning/family room makes it ideal for family time or entertaining! Roomy master w/ en-suite and large cedar walk-in closet. Spacious interior laundry room. Sparkling in-ground screened-in POOL with beautiful landscape surrounding the patio. This home is a treasure with excellent central location! Minutes from parks like the ocean access C-24 Canal Boat Ramp park. It is close to schools, shopping and the Florida Turnpike. Schedule your private showing today!
Home Details
Home Type
- Single Family
Est. Annual Taxes
- $2,295
Year Built
- Built in 1991
Lot Details
- 10,000 Sq Ft Lot
- Property is zoned RS-2
Parking
- 2 Car Attached Garage
- Driveway
Home Design
- Frame Construction
- Shingle Roof
- Composition Roof
Interior Spaces
- 1,950 Sq Ft Home
- 1-Story Property
- Vaulted Ceiling
- Family Room
- Florida or Dining Combination
- Fire and Smoke Detector
- Attic
Kitchen
- Built-In Oven
- Electric Range
- Microwave
- Dishwasher
- Disposal
Flooring
- Laminate
- Tile
Bedrooms and Bathrooms
- 4 Bedrooms
- Walk-In Closet
- 2 Full Bathrooms
Laundry
- Laundry Room
- Washer and Dryer Hookup
Pool
- Private Pool
Utilities
- Central Heating and Cooling System
- Electric Water Heater
- Cable TV Available
Community Details
- Port St Lucie Section 18 Subdivision
Listing and Financial Details
- Assessor Parcel Number 342058520550001
Ownership History
Purchase Details
Home Financials for this Owner
Home Financials are based on the most recent Mortgage that was taken out on this home.Purchase Details
Home Financials for this Owner
Home Financials are based on the most recent Mortgage that was taken out on this home.Similar Homes in the area
Home Values in the Area
Average Home Value in this Area
Purchase History
| Date | Type | Sale Price | Title Company |
|---|---|---|---|
| Warranty Deed | $262,000 | First American Title Ins Co | |
| Warranty Deed | $123,000 | Attorney |
Mortgage History
| Date | Status | Loan Amount | Loan Type |
|---|---|---|---|
| Open | $125,000 | New Conventional | |
| Previous Owner | $30,000 | Credit Line Revolving | |
| Previous Owner | $244,000 | Unknown | |
| Previous Owner | $60,332 | Unknown | |
| Previous Owner | $182,400 | Unknown | |
| Previous Owner | $141,500 | New Conventional | |
| Previous Owner | $25,520 | New Conventional | |
| Previous Owner | $117,600 | New Conventional | |
| Previous Owner | $28,000 | New Conventional |
Property History
| Date | Event | Price | Change | Sq Ft Price |
|---|---|---|---|---|
| 01/22/2019 01/22/19 | Sold | $262,000 | -7.3% | $134 / Sq Ft |
| 12/23/2018 12/23/18 | Pending | -- | -- | -- |
| 08/25/2018 08/25/18 | For Sale | $282,500 | +129.7% | $145 / Sq Ft |
| 07/31/2014 07/31/14 | Sold | $123,000 | -8.9% | $68 / Sq Ft |
| 07/01/2014 07/01/14 | Pending | -- | -- | -- |
| 01/24/2014 01/24/14 | For Sale | $135,000 | -- | $74 / Sq Ft |
Tax History Compared to Growth
Tax History
| Year | Tax Paid | Tax Assessment Tax Assessment Total Assessment is a certain percentage of the fair market value that is determined by local assessors to be the total taxable value of land and additions on the property. | Land | Improvement |
|---|---|---|---|---|
| 2024 | $4,482 | $219,609 | -- | -- |
| 2023 | $4,482 | $213,213 | $0 | $0 |
| 2022 | $4,321 | $207,003 | $0 | $0 |
| 2021 | $4,253 | $200,974 | $0 | $0 |
| 2020 | $4,284 | $198,200 | $48,000 | $150,200 |
| 2019 | $5,160 | $187,000 | $40,000 | $147,000 |
| 2018 | $4,792 | $176,800 | $34,000 | $142,800 |
| 2017 | $2,295 | $137,900 | $28,000 | $109,900 |
| 2016 | $2,260 | $134,200 | $21,600 | $112,600 |
| 2015 | $2,276 | $106,000 | $14,000 | $92,000 |
| 2014 | $1,673 | $84,550 | $0 | $0 |
Agents Affiliated with this Home
-

Seller's Agent in 2019
Richard Mckinney
RE/MAX
(772) 370-8631
11 in this area
1,122 Total Sales
-
S
Seller Co-Listing Agent in 2019
Susann Purificato
Robert Slack LLC
(772) 201-0432
1 in this area
93 Total Sales
-

Buyer's Agent in 2019
Kim Keith
The Keyes Company - Stuart
32 Total Sales
-

Seller's Agent in 2014
Stephen Dutcher
Illustrated Properties LLC / S
(772) 419-0340
172 Total Sales
Map
Source: BeachesMLS
MLS Number: R10458752
APN: 34-20-585-2055-0001
- 2482 SW Summit St
- 764 SE Bloomfield Rd
- 777 SE Bloomfield Rd
- 399 SE Mulberry Way
- 745 SE Bloomfield Rd
- 2450 SE Whitehorse St
- 2457 SW Mercer St
- 2450 SW Summit St
- 2473 SW Warwick St
- 2433 SW Hinchman St
- 115 SW Oakridge Dr
- 208 SW Langfield Ave
- 414 SE Fairchild Ave
- 372 SE Oakridge Dr
- 2590 SW Hinchman St
- 2482 SW Avondale St
- 180 SW Oakridge Dr
- 2537 SE Appleby St
- 2398 SE Rich St
- 434 SE Oakridge Dr
