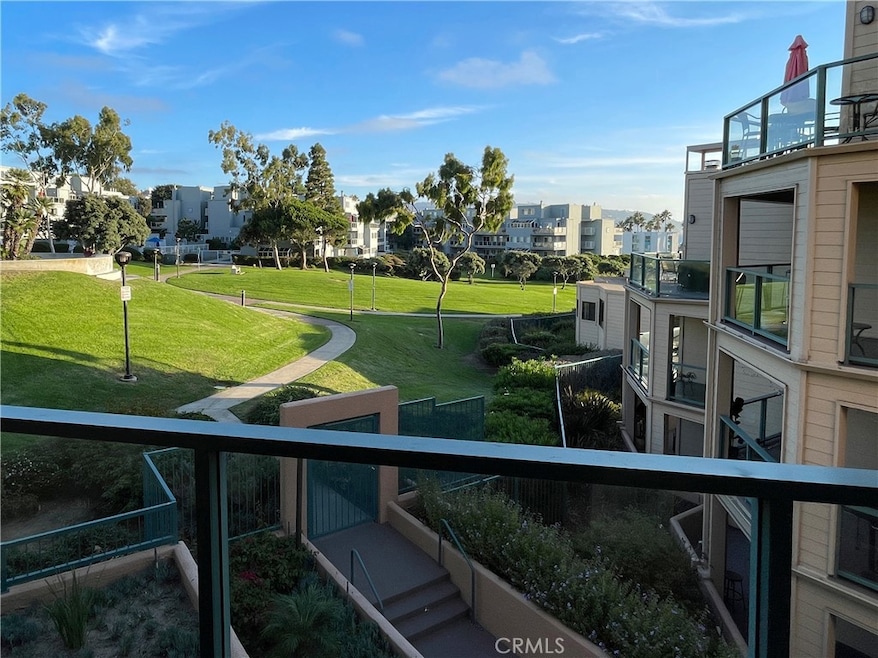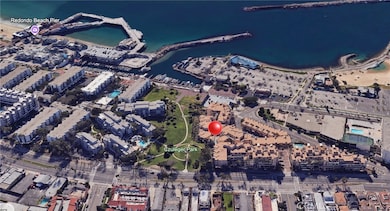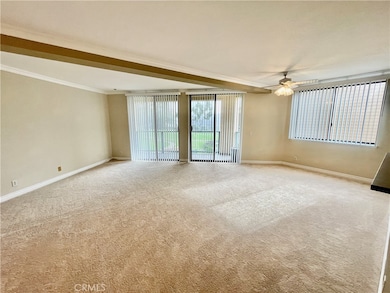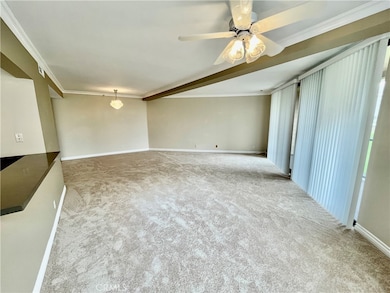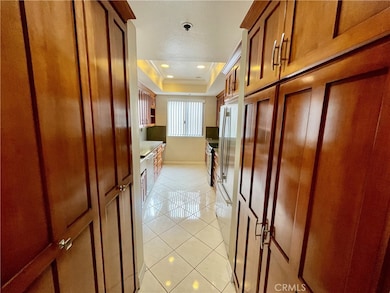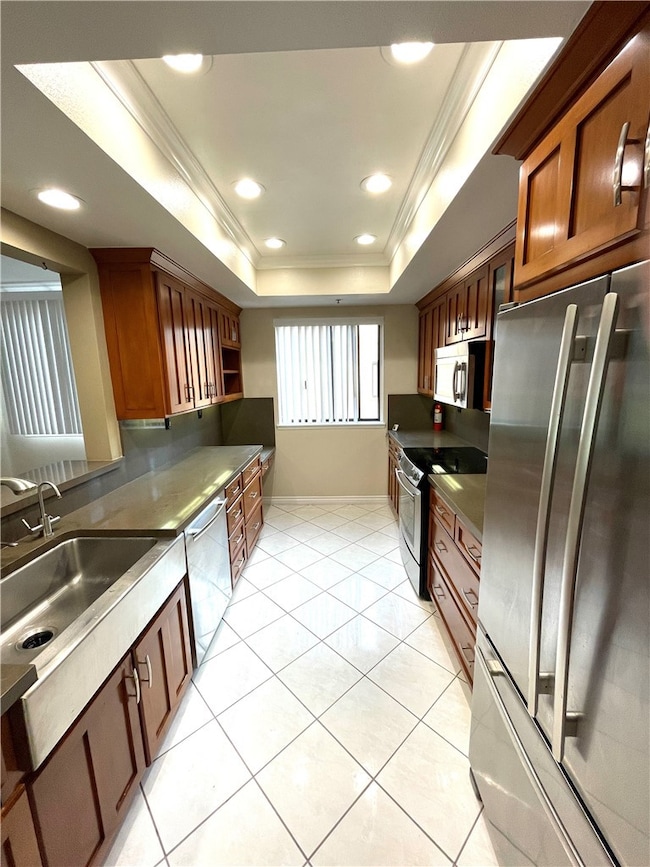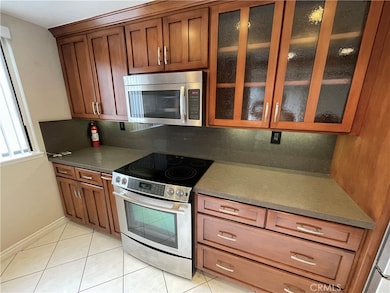Seascape Condos 120 The Village Unit 208 Floor 1 Redondo Beach, CA 90277
Highlights
- Ocean View
- Heated In Ground Pool
- High Ceiling
- Alta Vista Elementary School Rated A+
- 4.53 Acre Lot
- 3-minute walk to Czuleger Park
About This Home
Fully remodeled 1BR/1.5bath condo overlooking picturesque Czuleger Park in the resort-style “Seascape 2” gated community. Within walking distance of King Harbor marina, Redondo pier, sand beach entertainment venues, restaurants and Whole Foods. Spacious living room features ceiling fan and full width balcony overlooking the park and a peek-a-boo view of the ocean beyond. Fully remodeled gourmet kitchen features Jenn-Air stainless appliances, soft-closing cherry cabinets, a double-door pantry, and soft white LED ceiling lights. Kitchen also incorporates a washer/dryer combo concealed within a matching cabinet door. Bedroom with ceiling fan offers a peek-a-boo view of marina features en-suite full bathroom with separate tub and walk-in shower, and walk-in closet. Bedroom and living room are carpeted and will be shampoo cleaned prior to occupancy. Gated two side-by-side parking spaces have two large cabinets are located down a slope from the elevator. Rent includes water/hot water/sewage and trash collection. AEK and hydronic central heating. Internet and basic DirecTV are provided to tenants without a fee. Community offers such amenities as resort-style pool, two spas, fitness center, locker rooms, showers and dry saunas. Property is located within highly-rated Redondo Beach schools district, and Redondo Union High School is only a few minutes walk away. Positively no pets accepted. Tenants are required to carry personal liability insurance throughout the tenancy.
Listing Agent
Asuka Realty Brokerage Phone: 310-994-2620 License #01968731 Listed on: 11/10/2025
Condo Details
Home Type
- Condominium
Est. Annual Taxes
- $4,937
Year Built
- Built in 1980
Parking
- 2 Car Garage
- Parking Available
- Side by Side Parking
- Automatic Gate
Property Views
- Ocean
- Woods
- Park or Greenbelt
Home Design
- Entry on the 1st floor
Interior Spaces
- 1,145 Sq Ft Home
- 1-Story Property
- Crown Molding
- High Ceiling
- Ceiling Fan
- Plantation Shutters
- Window Screens
- Living Room
- Storage
Kitchen
- Electric Range
- Microwave
- Freezer
- Granite Countertops
- Self-Closing Drawers and Cabinet Doors
- Disposal
Flooring
- Carpet
- Tile
Bedrooms and Bathrooms
- 1 Main Level Bedroom
- Walk-In Closet
- Bathtub
- Walk-in Shower
Laundry
- Laundry Room
- Dryer
- Washer
Home Security
Pool
- Heated In Ground Pool
- Heated Spa
- In Ground Spa
Schools
- Beryl Heights Elementary School
- Parras Middle School
- Redondo High School
Utilities
- Central Heating
- Vented Exhaust Fan
Additional Features
- Living Room Balcony
- 1 Common Wall
- Suburban Location
Listing and Financial Details
- Security Deposit $5,250
- Rent includes association dues, cable TV, pool, sewer, trash collection, water
- 12-Month Minimum Lease Term
- Available 11/10/23
- Tax Lot 2
- Tax Tract Number 34435
- Assessor Parcel Number 7503035099
Community Details
Overview
- Property has a Home Owners Association
- $100 HOA Transfer Fee
- 171 Units
Recreation
- Community Pool
- Community Spa
- Park
Security
- Carbon Monoxide Detectors
- Fire and Smoke Detector
Map
About Seascape Condos
Source: California Regional Multiple Listing Service (CRMLS)
MLS Number: PV25257207
APN: 7503-035-099
- 250 The Village
- 200 N Catalina Ave Unit F
- 218 N Broadway
- 510 The Village Unit 103
- 520 The Village Unit 110
- 510 The Village Unit 203
- 520 The Village Unit 113
- 520 N Elena Ave Unit B
- 630 The Village Unit 112
- 650 The Village Unit 106
- 807 El Redondo Ave
- 810 El Redondo Ave
- 200 S Catalina Ave Unit 102
- 507 N Helberta Ave
- 240 S Broadway Unit 2
- 240 S Broadway Unit 4
- 213 S Francisca Ave
- 214 N Irena Ave Unit B
- 202 N Irena Ave Unit B
- 531 Esplanade Unit 903
- 250 The Village Unit 113
- 314 N Catalina Ave
- 405 N Broadway
- 300 The Village
- 350 The Village Unit FL2-ID614
- 125 N Broadway Unit 3
- 270 Portofino Way
- 640 The Village Unit 101
- 640 The Village Unit 312
- 630 The Village Unit 316
- 630 The Village Unit 112
- 650 The Village Unit 314
- 519 N Francisca Ave Unit 1
- 230 S Catalina Ave Unit 107
- 414 N Gertruda Ave Unit B
- 230 S Catalina Ave
- 607 N Irena Ave Unit 202
- 607 N Irena Ave
- 116 N Helberta Ave
- 204 S 1 2 Guadalupe
