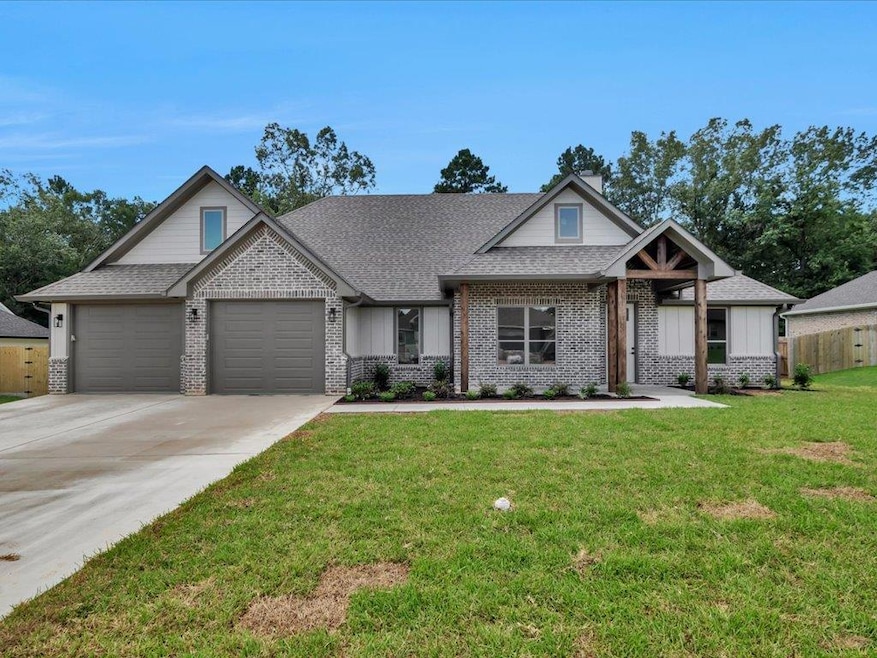
110 Timber Creek Dr Lufkin, TX 75901
Estimated payment $2,928/month
Highlights
- New Construction
- Vaulted Ceiling
- No HOA
- Kurth Primary School Rated A-
- Traditional Architecture
- Covered Patio or Porch
About This Home
This beautifully designed 2233 sq/ft new construction home is a perfect blend of quality craftsmanship and modern style. Built by a reputable local builder, it offers a spacious and functional layout ideal for today's lifestyle. The chef inspired kitchen is the heart of the home, featuring premium finishes, an oversized island and a huge walk-in pantry adorned with rich butcher block countertops. Open concept living and the big, beautiful windows bring in natural light and provide the perfect setting for entertaining. The primary suite is a true retreat, complete with a stand-alone tiled shower, a soaking tub and a layout that flows directly into an enormous walk-in closet. For added convenience, the primary closet connects directly to the laundry room, making everyday living effortless. The massive laundry room offers plenty of space for storage. Enjoy seamless outdoor living with a beautiful, fully covered back porch featuring cathedral wood ceilings, and a relaxing view of your yard
Listing Agent
Platinum Properties Brokerage Phone: 9364146002 License #TREC #0691985 Listed on: 06/30/2025
Home Details
Home Type
- Single Family
Est. Annual Taxes
- $7,408
Year Built
- Built in 2025 | New Construction
Parking
- 2 Car Attached Garage
- Open Parking
Home Design
- Traditional Architecture
- Brick Veneer
- Slab Foundation
- Composition Roof
- HardiePlank Type
Interior Spaces
- 2,233 Sq Ft Home
- Vaulted Ceiling
- Ceiling Fan
- Wood Burning Fireplace
- Fireplace With Gas Starter
- Vinyl Flooring
- Fire and Smoke Detector
Kitchen
- Oven
- Range
- Microwave
- Dishwasher
- Kitchen Island
Bedrooms and Bathrooms
- 4 Bedrooms
- 2 Full Bathrooms
Additional Features
- Covered Patio or Porch
- 0.31 Acre Lot
- Central Heating and Cooling System
Community Details
- No Home Owners Association
- South Bend Subdivision
Map
Home Values in the Area
Average Home Value in this Area
Property History
| Date | Event | Price | Change | Sq Ft Price |
|---|---|---|---|---|
| 07/22/2025 07/22/25 | Pending | -- | -- | -- |
| 06/30/2025 06/30/25 | For Sale | $424,270 | -- | $190 / Sq Ft |
Similar Homes in Lufkin, TX
Source: Lufkin Association of REALTORS®
MLS Number: 5105393






