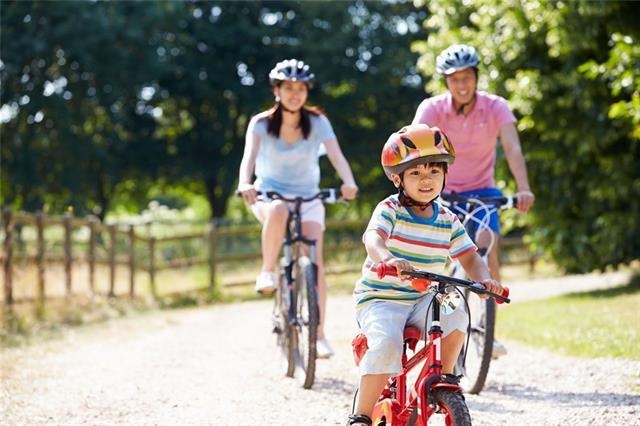
110 Vereo Cove Cedar Creek, TX 78612
Highlights
- View of Trees or Woods
- Covered Patio or Porch
- Attached Garage
- High Ceiling
- Cul-De-Sac
- Interior Lot
About This Home
As of November 2023MLS# 7159365 - Built by Brohn Homes - CONST. COMPLETED Apr 01! ~ March Move In! Wonderful new home with farm house style architecture with extended cover patio and amazing interior features! This home will showcase an open kitchen with built in appliances, custom backsplash, and more! Open concept plan gives plenty of room for entertaining! This one story has a Game Room for additional living space! Over a acre of outdoor space to enjoy!!
Home Details
Home Type
- Single Family
Est. Annual Taxes
- $6,991
Year Built
- Built in 2018
Lot Details
- Cul-De-Sac
- Interior Lot
HOA Fees
- $29 Monthly HOA Fees
Home Design
- House
- Slab Foundation
- Composition Shingle Roof
- Metal Roof
Interior Spaces
- 2,055 Sq Ft Home
- Wired For Sound
- High Ceiling
- Views of Woods
- Fire and Smoke Detector
Flooring
- Carpet
- Tile
Bedrooms and Bathrooms
- 3 Main Level Bedrooms
- Walk-In Closet
- 2 Full Bathrooms
Parking
- Attached Garage
- Side Facing Garage
- Garage Door Opener
Outdoor Features
- Covered Patio or Porch
- Rain Gutters
Utilities
- Central Heating
- Propane
- Private Water Source
- On Site Septic
- Phone Available
Community Details
- Association fees include common area maintenance, common insurance
- Built by Brohn Homes
Listing and Financial Details
- Assessor Parcel Number 110 Vero Cove
- 2% Total Tax Rate
Ownership History
Purchase Details
Home Financials for this Owner
Home Financials are based on the most recent Mortgage that was taken out on this home.Similar Homes in Cedar Creek, TX
Home Values in the Area
Average Home Value in this Area
Purchase History
| Date | Type | Sale Price | Title Company |
|---|---|---|---|
| Deed | -- | None Listed On Document |
Mortgage History
| Date | Status | Loan Amount | Loan Type |
|---|---|---|---|
| Open | $502,645 | FHA |
Property History
| Date | Event | Price | Change | Sq Ft Price |
|---|---|---|---|---|
| 11/03/2023 11/03/23 | Sold | -- | -- | -- |
| 09/28/2023 09/28/23 | Pending | -- | -- | -- |
| 09/06/2023 09/06/23 | Price Changed | $540,000 | -3.6% | $263 / Sq Ft |
| 08/04/2023 08/04/23 | Price Changed | $560,000 | -3.3% | $273 / Sq Ft |
| 06/21/2023 06/21/23 | For Sale | $579,000 | +9.5% | $282 / Sq Ft |
| 01/18/2022 01/18/22 | Sold | -- | -- | -- |
| 12/24/2021 12/24/21 | Pending | -- | -- | -- |
| 12/16/2021 12/16/21 | For Sale | $529,000 | +37.6% | $257 / Sq Ft |
| 04/18/2019 04/18/19 | Sold | -- | -- | -- |
| 03/25/2019 03/25/19 | Pending | -- | -- | -- |
| 03/01/2019 03/01/19 | Price Changed | $384,432 | +0.2% | $187 / Sq Ft |
| 07/16/2018 07/16/18 | For Sale | $383,772 | -- | $187 / Sq Ft |
Tax History Compared to Growth
Tax History
| Year | Tax Paid | Tax Assessment Tax Assessment Total Assessment is a certain percentage of the fair market value that is determined by local assessors to be the total taxable value of land and additions on the property. | Land | Improvement |
|---|---|---|---|---|
| 2025 | $6,991 | $520,000 | $173,706 | $346,294 |
| 2023 | $6,991 | $545,000 | $173,706 | $371,294 |
| 2022 | $7,536 | $462,036 | $0 | $0 |
| 2021 | $8,320 | $420,033 | $91,258 | $328,775 |
| 2020 | $8,248 | $404,140 | $91,258 | $312,882 |
| 2019 | $6,670 | $314,504 | $60,652 | $253,852 |
| 2018 | $288 | $13,558 | $13,558 | $0 |
Agents Affiliated with this Home
-
William Pharis

Seller's Agent in 2023
William Pharis
Great Western Realty
(512) 839-6666
60 Total Sales
-
Elijah Alborn

Buyer's Agent in 2023
Elijah Alborn
eXp Realty, LLC
(512) 698-3696
98 Total Sales
-
Stephanie Duffin
S
Seller's Agent in 2022
Stephanie Duffin
Pure Realty
(512) 826-6522
29 Total Sales
-
N
Buyer's Agent in 2022
Non Member
Non Member
-
Ben Caballero

Seller's Agent in 2019
Ben Caballero
HomesUSA.com
(888) 872-6006
30,765 Total Sales
-
Alberto Ponce Ortiz
A
Buyer's Agent in 2019
Alberto Ponce Ortiz
Texas Ally Real Estate
(512) 552-0115
45 Total Sales
Map
Source: Unlock MLS (Austin Board of REALTORS®)
MLS Number: 7159365
APN: 8711089
- 106 Double Eagle Ranch Dr
- 177 Colorado Dr
- Lindale Plan at Double Eagle Ranch
- Avery Plan at Double Eagle Ranch
- Chesapeake Plan at Double Eagle Ranch
- Elgin Plan at Double Eagle Ranch
- Caporina Plan at Double Eagle Ranch
- Burnet Plan at Double Eagle Ranch
- Hillsboro Plan at Double Eagle Ranch
- Lantana Plan at Double Eagle Ranch
- Duval Plan at Double Eagle Ranch
- Fairfield Plan at Double Eagle Ranch
- Franklin Plan at Double Eagle Ranch
- Brentwood Plan at Double Eagle Ranch
- TBD Caldwell Ranch Rd
- 121 Black Talon Ln
- Moore Plan at Double Eagle Ranch - Riverbend at Double Eagle
- Upton Plan at Double Eagle Ranch - Riverbend at Double Eagle
- Howard Plan at Double Eagle Ranch - Riverbend at Double Eagle
- Ellis Plan at Double Eagle Ranch - Riverbend at Double Eagle
