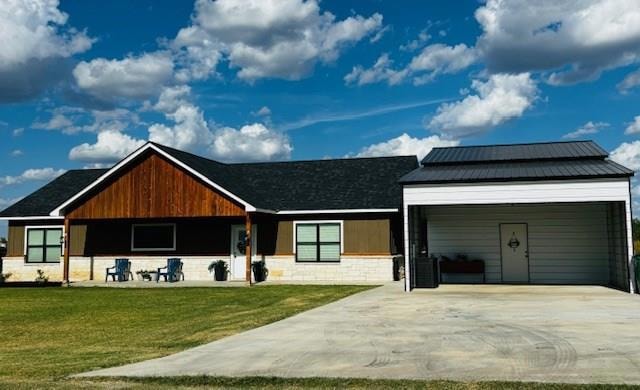
110 Vick Dr Brownwood, TX 76801
Estimated payment $2,752/month
Highlights
- Wood Flooring
- No HOA
- Double Pane Windows
- Granite Countertops
- 2 Car Detached Garage
- Patio
About This Home
Stunning One-Story Home with Shop, Oversized Lot & Covered Patios! Come home to this beautifully designed single-story home featuring: 4 spacious bedrooms and 2 full bathrooms A gourmet kitchen that opens to an oversized family and dining area — perfect for gatherings A relaxing primary suite complete with a luxurious en-suite bath A foam-insulated shop and garage with 14' ceilings — ideal for projects, storage, or hobbies Two expansive covered rear patios for year-round outdoor entertainment An extra-large lot offering privacy and space, unlike typical subdivision homes A private water well to keep your lawn green and lush Still under builder's warranty for peace of mind Don't miss your chance to own this rare gem! Call for a showing today!
Listing Agent
Big Country Realty Brokerage Phone: 3253652101 License #TREC #0453257 Listed on: 08/28/2025
Home Details
Home Type
- Single Family
Est. Annual Taxes
- $5,451
Year Built
- Built in 2022
Lot Details
- 0.64 Acre Lot
- Landscaped
Home Design
- Slab Foundation
- Composition Roof
- Stone
Interior Spaces
- 2,324 Sq Ft Home
- 1-Story Property
- Ceiling Fan
- Double Pane Windows
- Window Treatments
- Living Room
- Dining Area
Kitchen
- Cooktop
- Dishwasher
- Granite Countertops
- Disposal
Flooring
- Wood
- Carpet
Bedrooms and Bathrooms
- 4 Bedrooms
- 2 Full Bathrooms
Laundry
- Laundry Room
- Washer and Dryer Hookup
Parking
- 2 Car Detached Garage
- Carport
- Parking Storage or Cabinetry
- Workshop in Garage
- Additional Parking
Outdoor Features
- Patio
Schools
- Brownwood Elementary And Middle School
- Brownwood High School
Utilities
- Central Heating and Cooling System
- Heating System Uses Natural Gas
- Vented Exhaust Fan
- Gas Water Heater
Community Details
- No Home Owners Association
- Boyd Vick Subdivision
Listing and Financial Details
- Tax Lot 1
Map
Home Values in the Area
Average Home Value in this Area
Tax History
| Year | Tax Paid | Tax Assessment Tax Assessment Total Assessment is a certain percentage of the fair market value that is determined by local assessors to be the total taxable value of land and additions on the property. | Land | Improvement |
|---|---|---|---|---|
| 2024 | $5,451 | $378,820 | $10,210 | $368,610 |
| 2023 | $4,724 | $316,160 | $9,030 | $307,130 |
| 2022 | $182 | $11,920 | $11,920 | $0 |
| 2021 | $137 | $8,130 | $8,130 | $0 |
| 2020 | $140 | $8,130 | $8,130 | $0 |
| 2019 | $148 | $8,130 | $8,130 | $0 |
| 2018 | $150 | $8,130 | $8,130 | $0 |
| 2017 | $148 | $8,130 | $8,130 | $0 |
| 2016 | $148 | $8,130 | $8,130 | $0 |
| 2015 | -- | $8,130 | $8,130 | $0 |
| 2014 | -- | $8,130 | $8,130 | $0 |
Property History
| Date | Event | Price | Change | Sq Ft Price |
|---|---|---|---|---|
| 08/28/2025 08/28/25 | For Sale | $425,000 | -- | $183 / Sq Ft |
Purchase History
| Date | Type | Sale Price | Title Company |
|---|---|---|---|
| Deed | -- | Brown County Abstract | |
| Deed | -- | Brown County Abstract |
Mortgage History
| Date | Status | Loan Amount | Loan Type |
|---|---|---|---|
| Open | $352,497 | Construction | |
| Closed | $688,750 | New Conventional | |
| Previous Owner | $60,000 | New Conventional | |
| Previous Owner | $285,760 | Construction | |
| Previous Owner | $32,000 | Construction |
Similar Homes in Brownwood, TX
Source: San Angelo Association of REALTORS®
MLS Number: 128839
APN: 60079
- 122 Vick Dr
- 89 Vick Dr
- 1000 Fm 45 E
- 3908 Crestridge Dr
- 0 Farm To Market 45
- 1902 Duckhorn Dr
- 1703 Southgate Dr
- 4307 9th St
- 1615 Southgate Dr
- 4615 Ranch Rd
- 4609 Ranch Rd
- 4607 Ranch Rd
- 4605 Ranch Rd
- Jackson Plan at Duckhorn Towne - Liberty Series
- Adams Plan at Duckhorn Towne - Liberty Series
- Monroe Plan at Duckhorn Towne - Liberty Series
- Harrison Plan at Duckhorn Towne - Liberty Series
- 4618 Ranch Rd
- 4601 Ranch Rd
- 4616 Ranch Rd
- 2400 Mustang Dr
- 2131 Indian Creek Rd
- 1806 Sierra Dr
- 2801 4th St
- 2703 Southside Dr
- 2703 4th St
- 2709 1st St
- 2001 Slayden St
- 4235 Highway 377 S
- 2605 Vincent St
- 1812 Avenue I
- 1307 Durham Ave
- 2001 Brady Ave
- 1317 Avenue C
- 909 4th St
- 601 Avenue G
- 1301 Avenue C Unit 3
- 1206 Avenue B Unit 1
- 401 Main St
- 401 Main St






