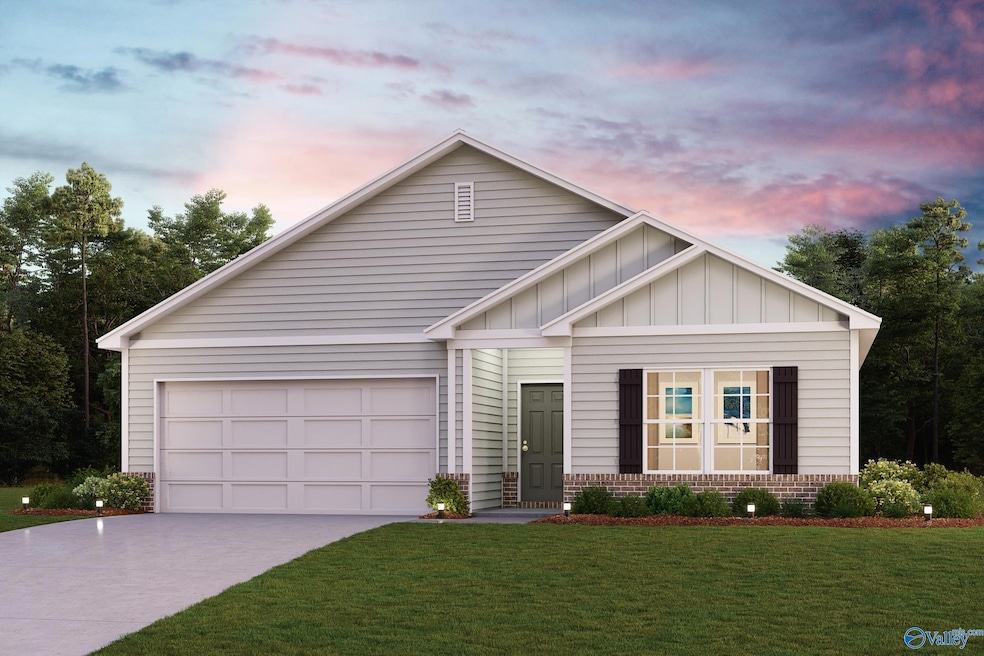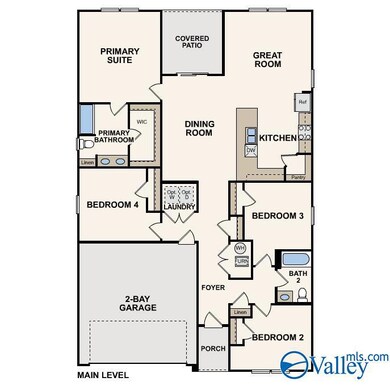110 Vulcan St Owens Cross Roads, AL 35763
Estimated payment $1,702/month
Highlights
- New Construction
- Great Room
- Laundry Room
- Owens Cross Roads Elementary School Rated A-
- Cooling Available
- Heating Available
About This Home
Discover Your Dream Home in the Ramsay Cove. The Roanoke Plan offers a seamless open-concept design that integrates Living, Dining, and Kitchen areas—perfect for hosting guests or relaxing in comfort. Enjoy energy-efficient Low-E insulated windows throughout. The gourmet Kitchen boasts beautiful cabinetry, granite countertops, and Stainless Steel Appliances. Retreat to the tranquil primary suite featuring dual vanity sinks and a spacious walk-in closet. Three additional bedrooms, a stylish secondary bathroom, and a charming patio complete this exceptional home. Energy-efficient features like Low E insulated dual pane windows and a one-year limited home warranty ensure peace of mind.
Home Details
Home Type
- Single Family
Lot Details
- 8,712 Sq Ft Lot
HOA Fees
- $50 Monthly HOA Fees
Parking
- 2 Car Garage
Home Design
- New Construction
- Slab Foundation
Interior Spaces
- 1,773 Sq Ft Home
- Property has 1 Level
- Great Room
- Laundry Room
Bedrooms and Bathrooms
- 4 Bedrooms
- 2 Full Bathrooms
Schools
- New Hope Elementary School
- New Hope High School
Utilities
- Cooling Available
- Heating Available
Community Details
- Built by CENTURY COMMUNITIES
- Ramsay Cove Subdivision
Listing and Financial Details
- Tax Lot 79
- Assessor Parcel Number 2204180000044.042
Map
Home Values in the Area
Average Home Value in this Area
Property History
| Date | Event | Price | List to Sale | Price per Sq Ft | Prior Sale |
|---|---|---|---|---|---|
| 10/10/2025 10/10/25 | Sold | $263,990 | 0.0% | $149 / Sq Ft | View Prior Sale |
| 10/07/2025 10/07/25 | Off Market | $263,990 | -- | -- | |
| 08/02/2025 08/02/25 | Price Changed | $263,990 | +2.7% | $149 / Sq Ft | |
| 07/19/2025 07/19/25 | For Sale | $256,990 | -- | $145 / Sq Ft |
Source: ValleyMLS.com
MLS Number: 21894624
- 104 Vulcan St
- 102 Vulcan St
- 106 Vulcan St
- 108 Vulcan St
- 114 Vulcan St
- 116 Vulcan St
- Roanoke Plan at Ramsay Cove
- Dupont Plan at Ramsay Cove
- Gardner Plan at Ramsay Cove
- Essex Plan at Ramsay Cove
- Woodruff Plan at Ramsay Cove
- The Daphne Plan at Ramsay Cove
- The Butler Plan at Ramsay Cove
- The Chelsea A Plan at Ramsay Cove
- The Franklin Plan at Ramsay Cove
- The Everett Plan at Ramsay Cove
- The Shelby A Plan at Ramsay Cove
- 124 Vulcan St
- 126 Vulcan St
- 128 Vulcan St


