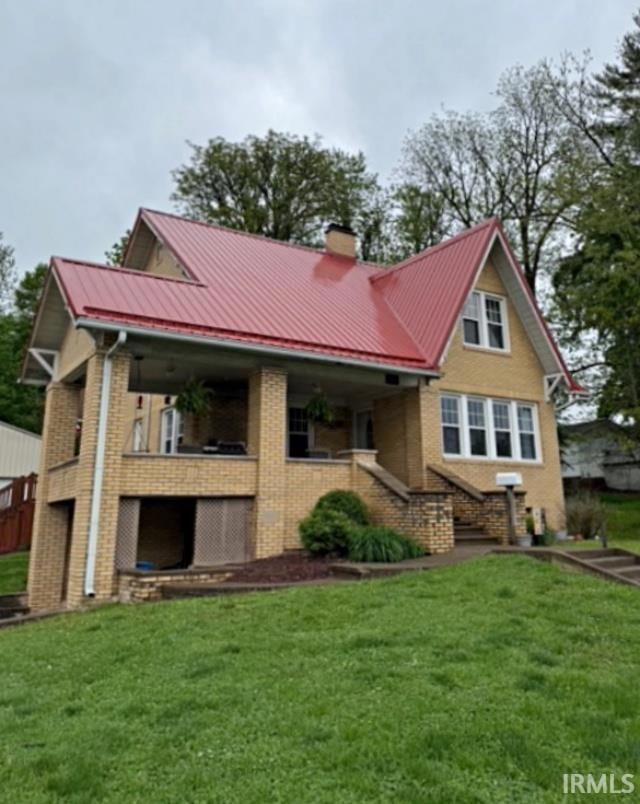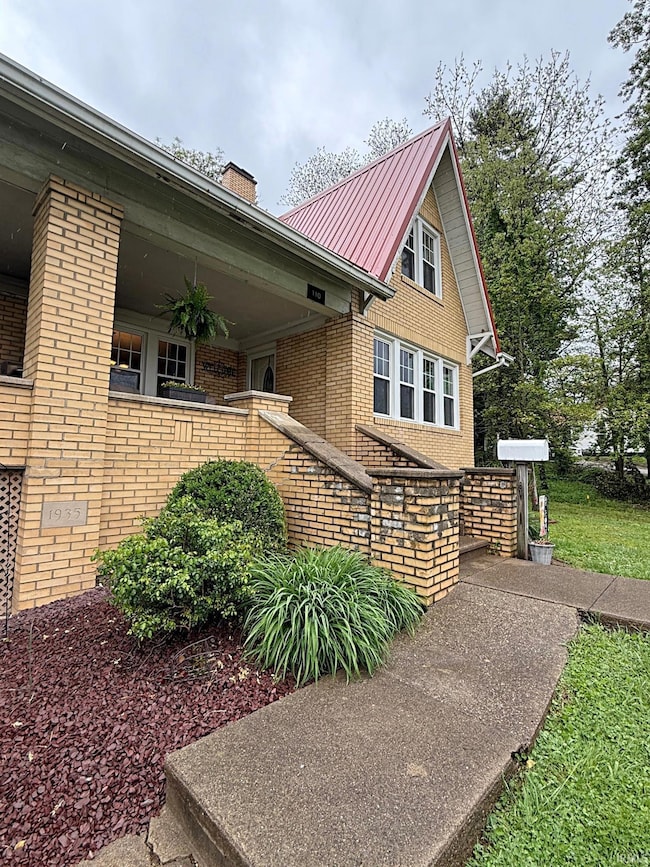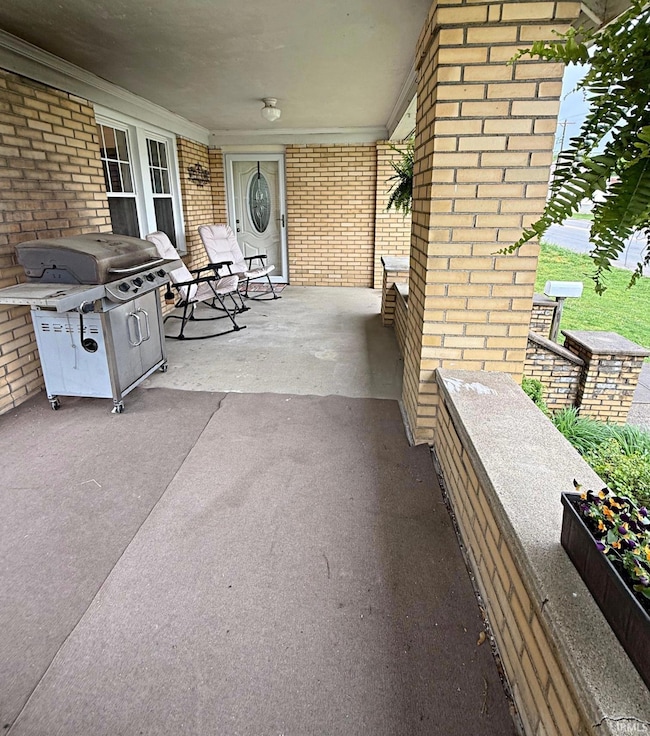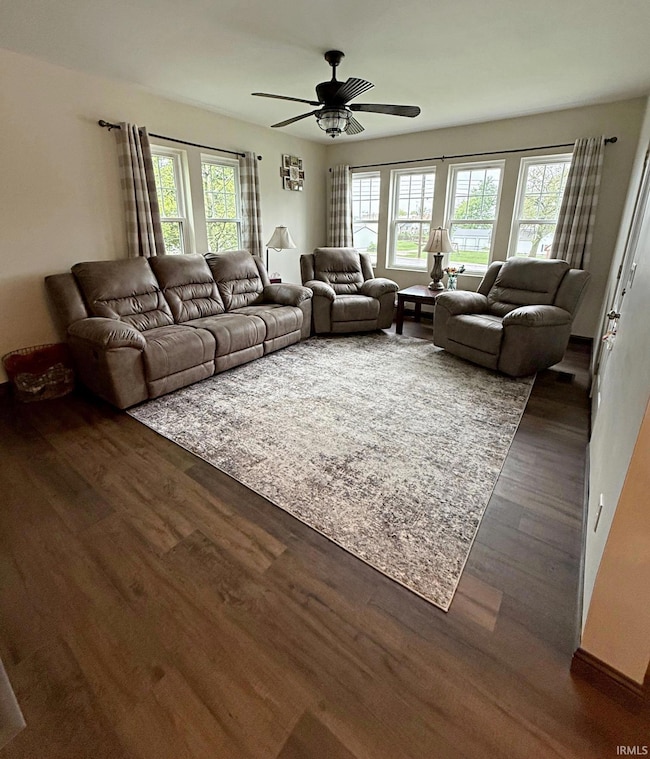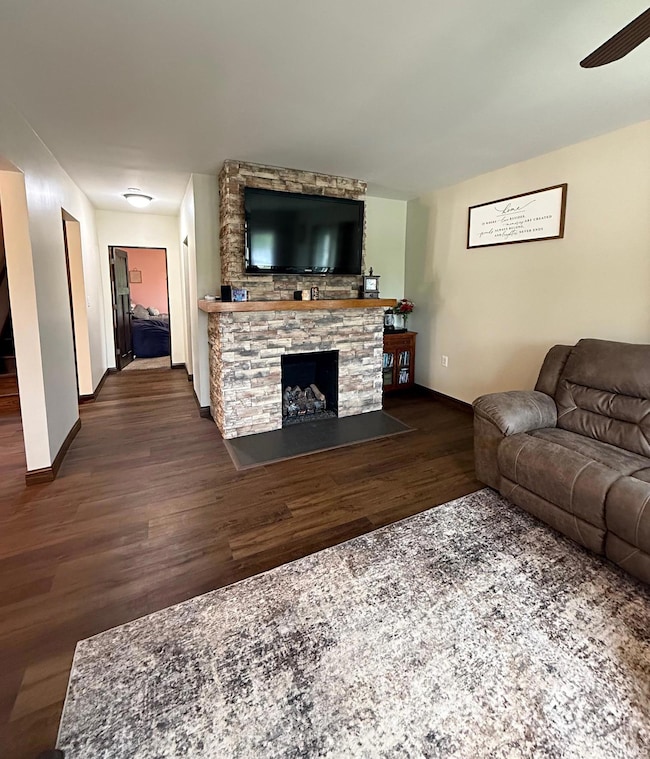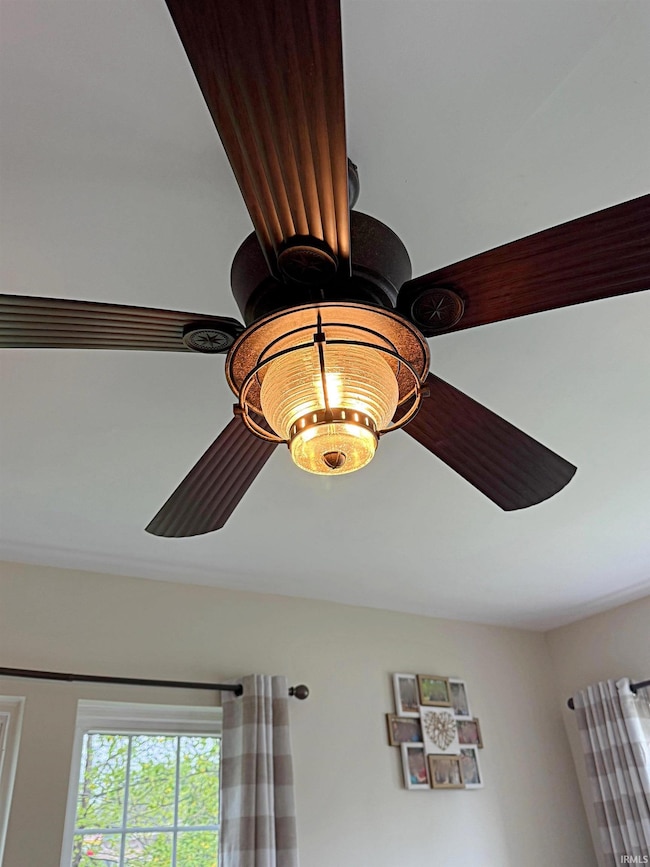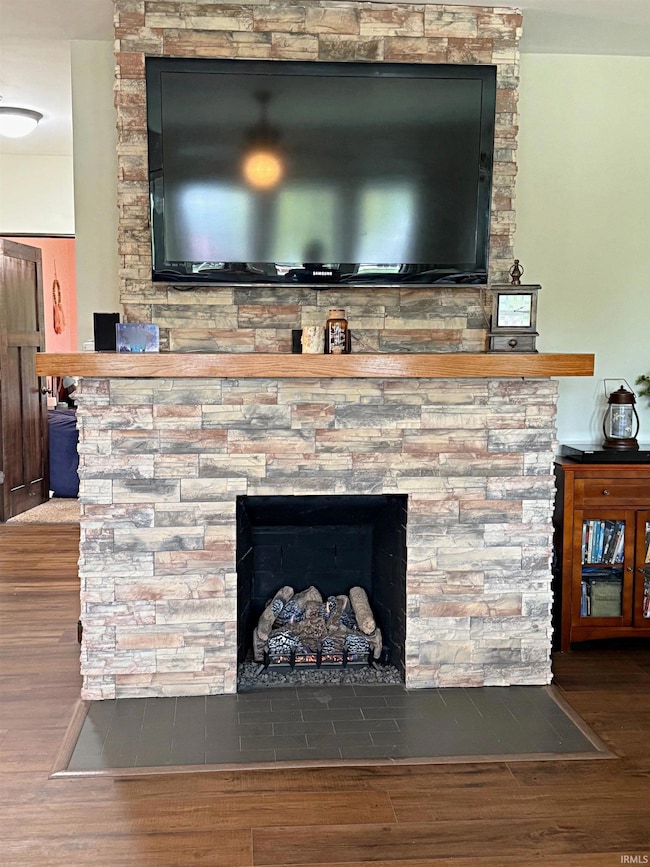Estimated payment $1,625/month
Highlights
- Detached Second Garage
- Wood Flooring
- Covered Patio or Porch
- Living Room with Fireplace
- Stone Countertops
- Utility Room in Garage
About This Home
Beautifully maintained historic home with bountiful updates and preservation in just the right places. This five bedroom home features a gas fireplace, tall ceilings, recently updated kitchen cabinetry, quartz countertops, and laminate flooring, all while showcasing the gorgeous original hardwoods. The open kitchen and dining room are great for family time. Lots of space and storage in the full walk-out basement with poured walls, plus camper carport with electric hookup, and large detached garage with heated floors and bathroom.
Listing Agent
Century 21 Classic Realty Brokerage Phone: 812-259-1165 Listed on: 05/05/2025

Home Details
Home Type
- Single Family
Est. Annual Taxes
- $1,207
Year Built
- Built in 1925
Lot Details
- 0.63 Acre Lot
- Property has an invisible fence for dogs
- Landscaped
- Level Lot
Parking
- 1 Car Garage
- Carport
- Detached Second Garage
- Garage Door Opener
Home Design
- Brick Exterior Construction
Interior Spaces
- 1.5-Story Property
- Woodwork
- Ceiling height of 9 feet or more
- Self Contained Fireplace Unit Or Insert
- Gas Log Fireplace
- Living Room with Fireplace
- 2 Fireplaces
- Formal Dining Room
- Utility Room in Garage
- Storage In Attic
Kitchen
- Stone Countertops
- Built-In or Custom Kitchen Cabinets
- Utility Sink
Flooring
- Wood
- Carpet
- Laminate
Bedrooms and Bathrooms
- 5 Bedrooms
- Bathtub with Shower
Unfinished Basement
- Basement Fills Entire Space Under The House
- Fireplace in Basement
- 1 Bathroom in Basement
Outdoor Features
- Covered Patio or Porch
Schools
- North Daviess Elementary And Middle School
- North Daviess High School
Utilities
- Forced Air Heating and Cooling System
- Heating System Uses Gas
Listing and Financial Details
- Assessor Parcel Number 14-01-20-303-002.001-009
Map
Home Values in the Area
Average Home Value in this Area
Tax History
| Year | Tax Paid | Tax Assessment Tax Assessment Total Assessment is a certain percentage of the fair market value that is determined by local assessors to be the total taxable value of land and additions on the property. | Land | Improvement |
|---|---|---|---|---|
| 2024 | $1,207 | $170,700 | $11,700 | $159,000 |
| 2023 | $1,053 | $152,200 | $10,700 | $141,500 |
| 2022 | $1,005 | $131,200 | $10,700 | $120,500 |
| 2021 | $894 | $118,600 | $10,700 | $107,900 |
| 2020 | $836 | $114,000 | $10,700 | $103,300 |
| 2019 | $410 | $82,900 | $10,700 | $72,200 |
| 2018 | $401 | $81,300 | $10,700 | $70,600 |
| 2017 | $359 | $78,900 | $10,700 | $68,200 |
| 2016 | $304 | $74,700 | $8,900 | $65,800 |
| 2014 | $316 | $70,100 | $8,900 | $61,200 |
| 2013 | $316 | $66,000 | $8,900 | $57,100 |
Property History
| Date | Event | Price | List to Sale | Price per Sq Ft |
|---|---|---|---|---|
| 10/10/2025 10/10/25 | For Sale | $289,900 | 0.0% | $132 / Sq Ft |
| 10/07/2025 10/07/25 | Off Market | $289,900 | -- | -- |
| 06/20/2025 06/20/25 | Price Changed | $289,900 | -3.0% | $132 / Sq Ft |
| 05/28/2025 05/28/25 | Price Changed | $298,900 | -3.0% | $136 / Sq Ft |
| 05/05/2025 05/05/25 | For Sale | $308,000 | -- | $140 / Sq Ft |
Purchase History
| Date | Type | Sale Price | Title Company |
|---|---|---|---|
| Deed | $83,000 | -- |
Source: Indiana Regional MLS
MLS Number: 202516404
APN: 14-01-20-303-002.001-009
- 303 W Elnora St
- 201/203 N Spring St
- 102 Jack Ct
- 207 W Race St
- 107 E Race St
- 106 Edwards Ln
- 314 E Elnora St Unit STO
- 100 S John Poindexter St
- 331 S Horning Dr
- 10343 E State Road 58
- 10941 N 1080 E
- 11990 1400 N
- 0 N Us Highway 231
- 13999 E 1200 N Rd
- 7739 N 1000 E
- 8311 S Prestwick Dr
- Fourth St
- 7834 Progress Way
- 385 E Second St
- 133 Bloch St
- 108 S Oak St
- 205 Cedar St
- 10 Amos Dr Unit 10 Amos Dr
- 279 A St SE
- 105 Sundale Trailer Ct
- 3 Arrows Estate
- 833 E Davis St
- 942 N Main St
- 3900 S Rendy Ln
- 420 S Stratton St
- 509 S 7th St
- 3111 S Leonard Springs Rd
- 5713 W Monarch Ct
- 5898 S Rogers St
- 4144 W Heritage Way
- 3878 S Bushmill Dr
- 3982 S Cramer Cir
- 441 S Westgate Dr
- 3879 S Cramer Cir
- 2739 S Boardwalk Cir
