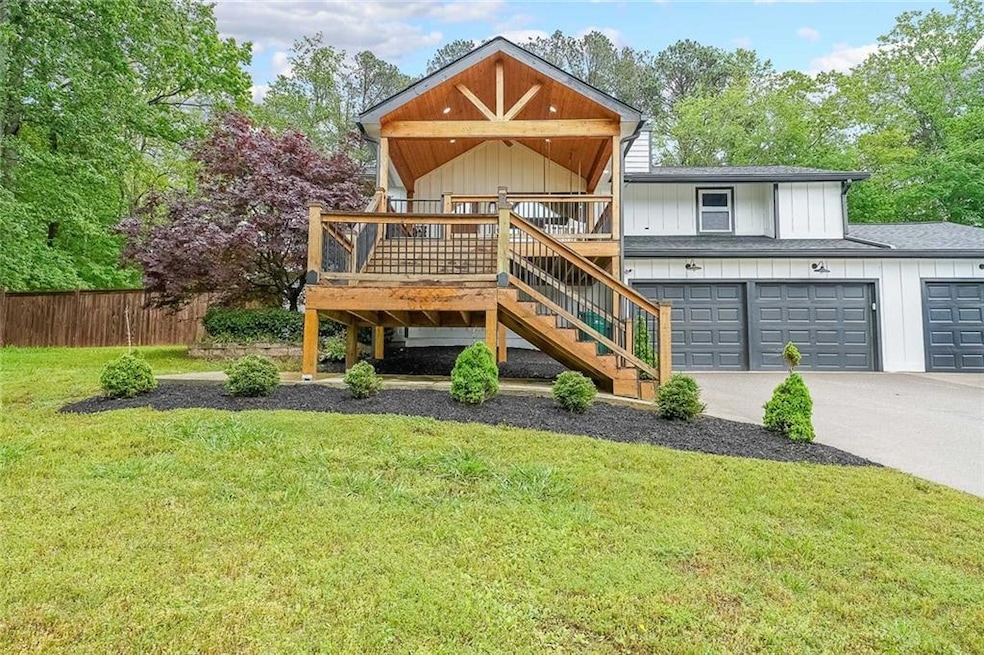Imagine coming home to everything you’ve ever dreamed of — where modern luxury meets timeless charm. This breathtaking, fully remodeled 4-bedroom, 3-bathroom farmhouse-style home sits on over 1 acre with no HOA, offering the peace of the country with the elegance of professional design. From the moment you arrive, the inviting front porch welcomes you with that cozy, classic farmhouse feel, perfect for morning coffee or watching sunsets with the ones you love.
Step inside to a light-filled, open floor plan with gleaming new floors, energy-efficient windows, fresh interior paint, and designer finishes throughout. The gourmet kitchen is a chef’s dream, featuring custom soft-close shaker cabinets, stainless steel appliances, under-cabinet lighting, and a stunning tile backsplash. The family room centers around a custom fireplace, perfect for warm, intimate evenings. A dedicated playroom or office adds flexibility for growing families or remote work.
The spa-style bathrooms and walk-in showers feel like a retreat, while the fully finished basement offers space for entertaining, guests, or a home gym. Outside, your private backyard paradise includes a jacuzzi, room for a pool or firepit, and endless space for kids, pets, and unforgettable moments under the open sky.
With two driveways, a 3-car garage, a carport for your boat or RV, and ample storage, this home blends functionality with beauty. All the big-ticket items are brand new — roof, gutters, HVAC, boiler, light fixtures, and more.
Located near top-rated schools, shopping, dining, and parks, this home is the total package. Don’t miss this rare opportunity to own a like-new farmhouse retreat with space, style, and soul — come see it today and fall in love.

