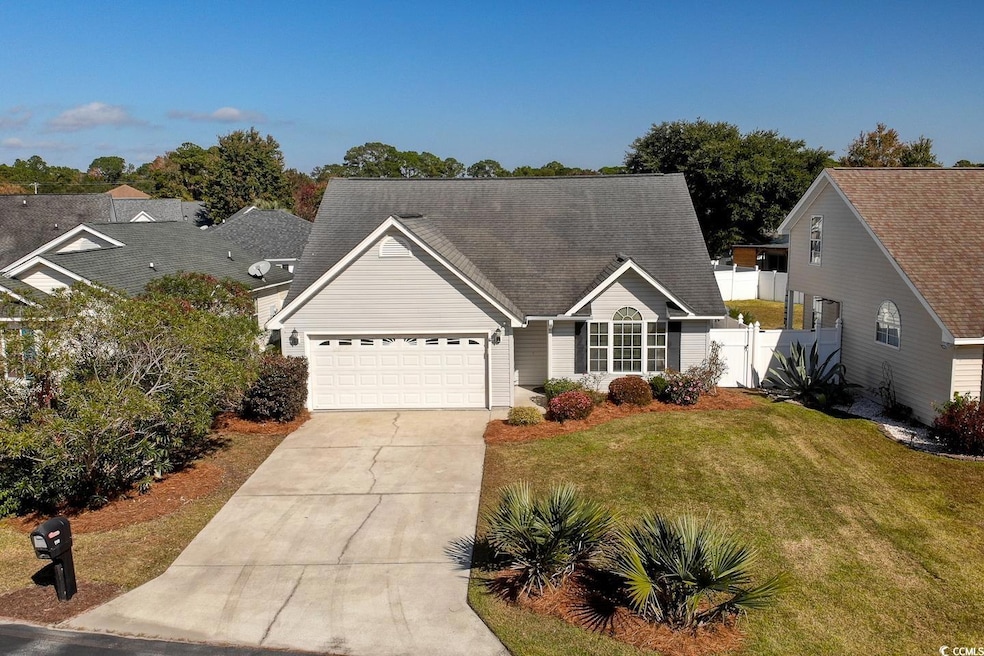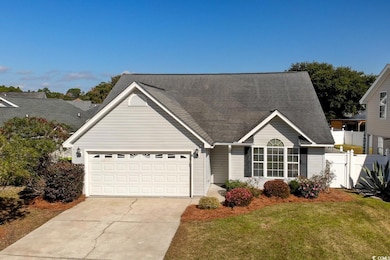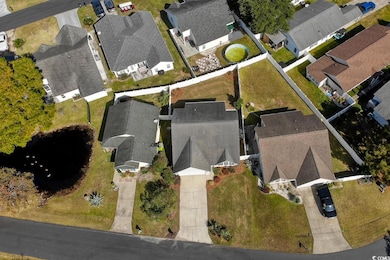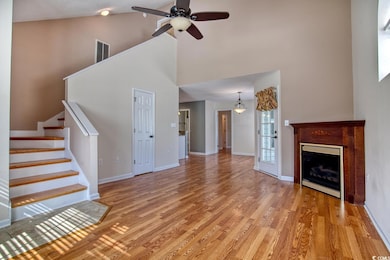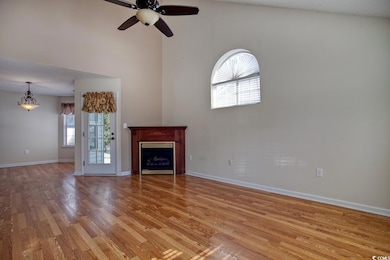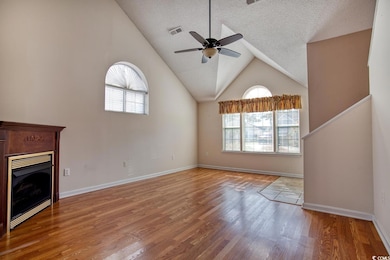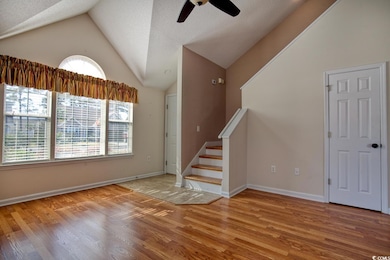110 Wagon Wheel Ln Myrtle Beach, SC 29575
Estimated payment $1,808/month
Highlights
- Vaulted Ceiling
- Traditional Architecture
- Solid Surface Countertops
- Seaside Elementary Rated A-
- Main Floor Bedroom
- Stainless Steel Appliances
About This Home
Welcome to coastal living at its finest—where comfort, convenience, and charm come together in this stunning single-family 4 bedroom, 3 bathroom home is just a golf cart ride from the beach. Designed with an open-concept floor plan, the main level features a spacious primary suite with a full bath, a welcoming guest bedroom with its own bathroom, and elegant finishes throughout. Upstairs, you'll find two additional bedrooms, a full bath, generous closet space, and a large walk-in attic for all your storage needs. The home conveys with thoughtful inclusions such as a kitchen refrigerator, garage refrigerator, washer and dryer, fireplace, and window treatments. Notable upgrades include granite countertops in every bathroom and the kitchen, a brand-new HVAC system installed in 2022, and a blend of tile and hardwood flooring downstairs with carpet and tile upstairs. With multiple walk-in closets, two kitchen pantries, and a huge backyard perfect for entertaining or relaxing, this home truly has it all. Nestled in the heart of Surfside Beach, you're just moments from local shops, grocery stores, hospitals, and some of the area's most beloved restaurants and seafood spots. Don’t miss your chance to own this exceptional property—schedule your showing today!
Listing Agent
The Litchfield Company Real Estate-PrinceCrk License #88905 Listed on: 11/11/2025

Home Details
Home Type
- Single Family
Year Built
- Built in 1995
Lot Details
- 4,792 Sq Ft Lot
- Rectangular Lot
HOA Fees
- $41 Monthly HOA Fees
Parking
- 1 Car Attached Garage
- Garage Door Opener
Home Design
- Traditional Architecture
- Bi-Level Home
- Slab Foundation
- Vinyl Siding
- Tile
Interior Spaces
- 2,102 Sq Ft Home
- Vaulted Ceiling
- Ceiling Fan
- Insulated Doors
- Entrance Foyer
- Living Room with Fireplace
- Combination Dining and Living Room
- Carpet
- Fire and Smoke Detector
Kitchen
- Breakfast Bar
- Range
- Microwave
- Dishwasher
- Stainless Steel Appliances
- Solid Surface Countertops
- Disposal
Bedrooms and Bathrooms
- 4 Bedrooms
- Main Floor Bedroom
- Bathroom on Main Level
- 3 Full Bathrooms
Laundry
- Laundry Room
- Washer and Dryer
Outdoor Features
- Patio
- Rear Porch
Location
- East of US 17
Schools
- Seaside Elementary School
- Saint James Middle School
- Saint James High School
Utilities
- Central Heating and Cooling System
- Underground Utilities
- Water Heater
- Phone Available
- Cable TV Available
Community Details
- Association fees include electric common, trash pickup, common maint/repair, legal and accounting
- The community has rules related to allowable golf cart usage in the community
Map
Home Values in the Area
Average Home Value in this Area
Tax History
| Year | Tax Paid | Tax Assessment Tax Assessment Total Assessment is a certain percentage of the fair market value that is determined by local assessors to be the total taxable value of land and additions on the property. | Land | Improvement |
|---|---|---|---|---|
| 2025 | $1,104 | $0 | $0 | $0 |
| 2024 | $1,104 | $19,564 | $7,500 | $12,064 |
| 2023 | $1,104 | $6,474 | $1,152 | $5,322 |
| 2021 | $701 | $11,890 | $1,900 | $9,990 |
| 2020 | $607 | $11,890 | $1,900 | $9,990 |
| 2019 | $607 | $11,890 | $1,900 | $9,990 |
| 2018 | $549 | $8,444 | $1,502 | $6,942 |
| 2017 | $534 | $8,444 | $1,502 | $6,942 |
| 2016 | -- | $8,444 | $1,502 | $6,942 |
| 2015 | $534 | $8,445 | $1,503 | $6,942 |
| 2014 | $493 | $8,445 | $1,503 | $6,942 |
Property History
| Date | Event | Price | List to Sale | Price per Sq Ft |
|---|---|---|---|---|
| 01/09/2026 01/09/26 | Price Changed | $325,000 | -1.2% | $155 / Sq Ft |
| 12/20/2025 12/20/25 | Price Changed | $329,000 | -3.2% | $157 / Sq Ft |
| 12/06/2025 12/06/25 | Price Changed | $339,900 | -1.5% | $162 / Sq Ft |
| 11/28/2025 11/28/25 | Price Changed | $345,000 | -1.4% | $164 / Sq Ft |
| 11/20/2025 11/20/25 | Price Changed | $350,000 | -6.7% | $167 / Sq Ft |
| 11/11/2025 11/11/25 | For Sale | $375,000 | -- | $178 / Sq Ft |
Purchase History
| Date | Type | Sale Price | Title Company |
|---|---|---|---|
| Warranty Deed | $243,000 | -- | |
| Deed | $157,000 | -- | |
| Interfamily Deed Transfer | -- | -- | |
| Deed | $200,000 | None Available | |
| Warranty Deed | $115,000 | -- | |
| Deed | $128,900 | -- |
Mortgage History
| Date | Status | Loan Amount | Loan Type |
|---|---|---|---|
| Open | $243,000 | New Conventional | |
| Previous Owner | $125,600 | New Conventional | |
| Previous Owner | $116,000 | Purchase Money Mortgage |
Source: Coastal Carolinas Association of REALTORS®
MLS Number: 2527201
APN: 45813040056
- 134 Coachman Ln
- 104 Dry Gulley Ln
- 539 Drake Ln
- 523 Drake Ln
- 22 Pine Valley Ln
- 18 Pine Valley Ln Unit Caropines
- 140 Spanish Oak Ct Unit E
- 8735 Chandler Dr Unit F
- 2220 Andover Dr Unit F
- 2004 Ocean Way
- 110 Misty Pine Dr
- 1744 Starbridge Dr
- 471 Lifestyle Ct Unit Lot 218 - Capers ll
- 107 Spanish Oak Dr
- 168 Palladium Dr
- 102 Spanish Oak Dr
- 2240 Andover Dr Unit D
- 8538 Hopkins Cir Unit E
- 903 Plantation Dr
- 8835 Chandler Dr Unit E
- 30A Indian Oak Ln Unit FL1-ID1308939P
- 8960 Duckview Dr Unit F
- 1356 Glenns Bay Rd Unit ID1308938P
- 1356 Glenns Bay Rd Unit H202
- 344 Bayou Loop
- 2273 Huntingdon Dr Unit J
- 1200 5th Ave N Unit 904
- 229 Double Eagle Dr
- 1870 Auburn Ln Unit 21C
- 61 S Reindeer Rd
- 1860 Auburn Ln Unit ID1329073P
- 1860 Auburn Ln Unit FL1-ID1382459P
- 1880 Auburn Ln Unit ID1384036P
- 216 Double Eagle Dr Unit ID1329043P
- 216 Double Eagle Dr Unit ID1329042P
- 212 Double Eagle Dr Unit ID1308931P
- 217 Double Eagle Dr Unit ID1329047P
- 217 Double Eagle Dr Unit FL2-ID1308934P
- 1712 Sauer Ct
- 76 S Reindeer Rd Unit ID1329032P
Ask me questions while you tour the home.
