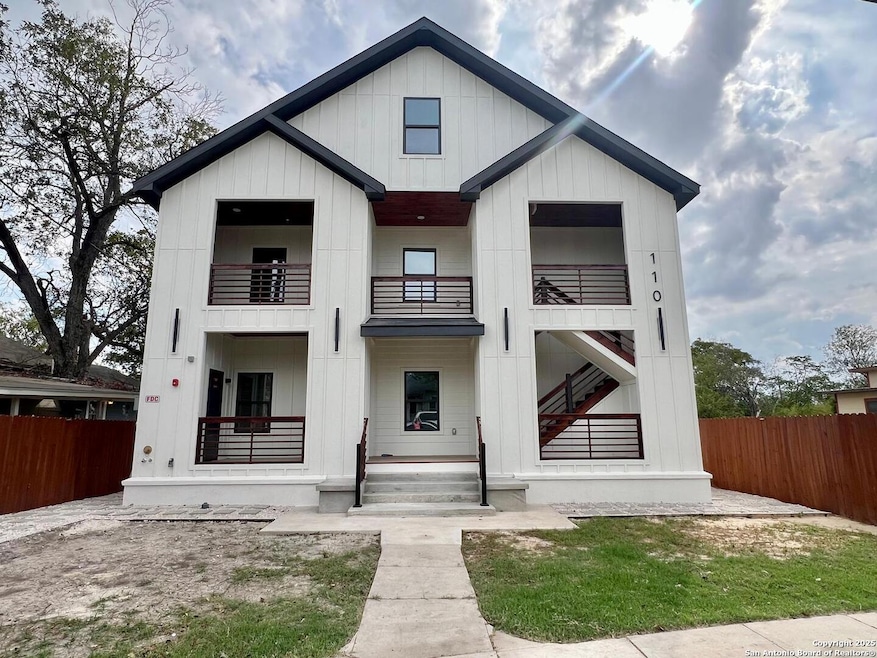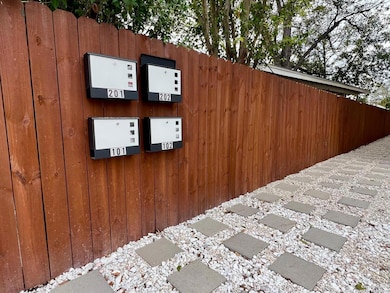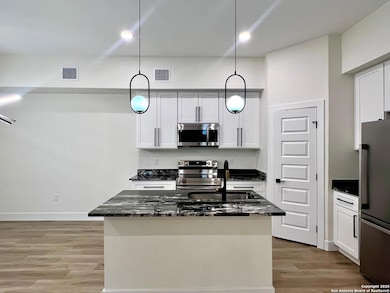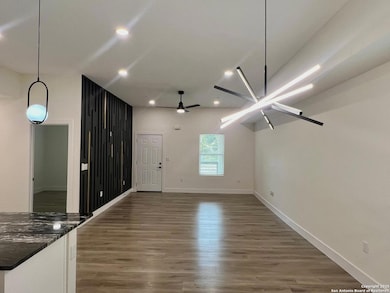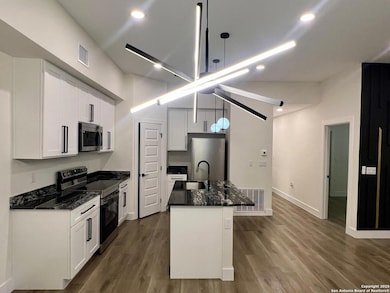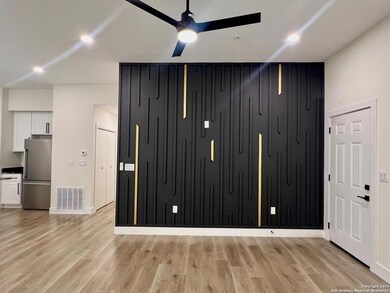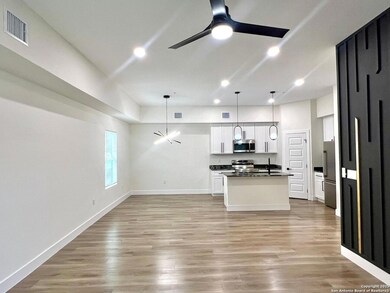110 Webb Unit 101 San Antonio, TX 78223
Riverside Neighborhood
3
Beds
1
Bath
6,122
Sq Ft
7,013
Sq Ft Lot
Highlights
- Wood Flooring
- Central Heating and Cooling System
- Combination Dining and Living Room
About This Home
Experience an ultra modern, brand new 3 bedroom 1 bath apartment home at 110 Webb, San Antonio, Texas 78223. Your next rental offers a spacious unit defined by high ceilings, upscale lighting fixtures, unique wall treatments, and wood flooring throughout the entire home with absolutely NO CARPET, providing tenants with a sleek rental experience, just minutes from downtown!
Property Details
Home Type
- Multi-Family
Year Built
- Built in 1930
Home Design
- Quadruplex
- Metal Roof
Interior Spaces
- 6,122 Sq Ft Home
- 2-Story Property
- Window Treatments
- Combination Dining and Living Room
Flooring
- Wood
- Vinyl
Bedrooms and Bathrooms
- 3 Bedrooms
- 1 Full Bathroom
Schools
- Riverside Elementary School
- Poe Middle School
- Brackenrdg High School
Additional Features
- 7,013 Sq Ft Lot
- Central Heating and Cooling System
Community Details
- S Presa W To River Subdivision
Listing and Financial Details
- Rent includes noinc
- Assessor Parcel Number 032210170130
Map
Source: San Antonio Board of REALTORS®
MLS Number: 1925215
Nearby Homes
- 123 Fairview Ave Unit 3
- 138 Zapata St
- 110 Zapata St
- 611 Whiting Ave
- 302 Regina St
- 410 Eads Ave
- 157 Halliday Ave
- 310 Uvalde St
- 202 Chicago Blvd
- 4611 S Hackberry
- 131 Chicago Blvd
- 133 Chicago Blvd
- 406 Halliday Ave
- 306 Linda Lou Dr
- 211 Wharton St
- 414 Wharton St
- 406 Ward Ave
- 3621 S Presa St
- 228 Clifford Ct
- 212 Mcmullen St
- 125 Ada St Unit 1
- 106 Regina St
- 115 Caldwell St Unit 3
- 2450 Roosevelt Ave
- 3916 S Presa St Unit B
- 126 Uvalde St Unit 102
- 120 Chicago Blvd
- 315 Fair Ave Unit 4
- 315 Fair Ave Unit 3
- 408 Regina St Unit 3
- 410 Regina St
- 248 Clifford Ct Unit 102
- 248 Clifford Ct Unit 101
- 1519 E Southcross Blvd Unit 1
- 119 Rockwood Ct
- 519 Topeka Blvd Unit 3
- 143 Tremlett Ave Unit B
- 220 Bonnell Dr
- 312 Arlington Ct Unit 102
- 326 Arlington Ct Unit WEST
