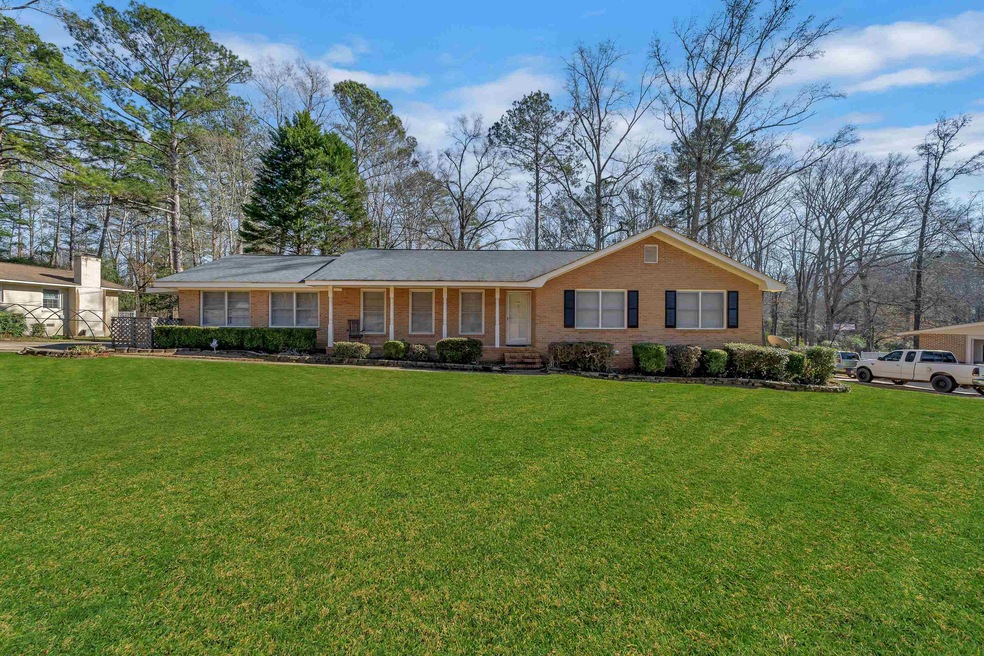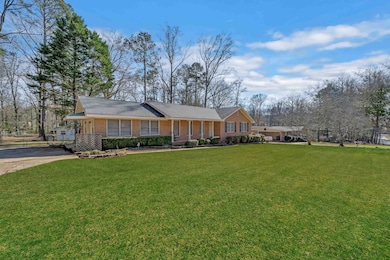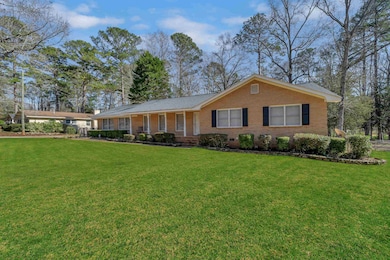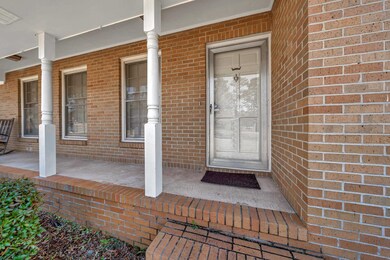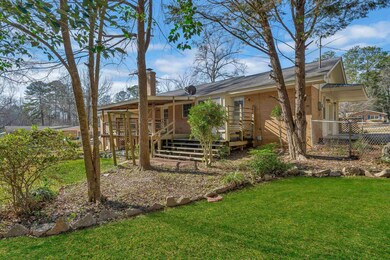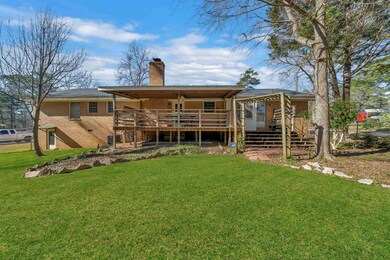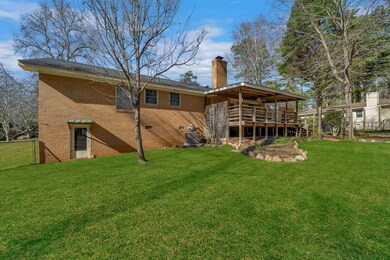110 Westminster Dr Eatonton, GA 31024
Estimated payment $1,673/month
Highlights
- Guest House
- Wood Flooring
- Stainless Steel Appliances
- Ranch Style House
- Covered Patio or Porch
- Covered Deck
About This Home
WELCOME TO 110 WESTMINSTER DRIVE. LOCATED WITHIN MINUTES OF DOWNTOWN EATONTON, THIS 3BR/2BA HOME FEATURES A 1BR/1BA GUEST HOME. WELL MAINTAINED AND UPDATED, THIS PROPERTY IS SURE TO IMPRESS. REFINISHED HARDWOOD FLOORS ANCHOR THE SPACE. A LARGE, OPEN LIVING AREA AND DINING ROOM WELCOME GUESTS AND GIVE AMPLE ROOM FOR FURNISHINGS. THE KITCHEN IS DRESSED WITH GRAY CABINETRY, A TILE BACKSPLASH AND STAINLESS STEEL APPLIANCES. THE PRIMARY BEDROOM INCLUDES AN ENSUITE BATH WITH A CUSTOM TILE SHOWER. THE TWO REMAINING BEDROOMS ARE SPACIOUS AND SHARE ANOTHER RENOVATED BATHROOM. IN ADDITION, THERE IS A LARGE BONUS SPACE FOR HOBBIES OR WHATEVER YOUR NEEDS MAY BE. STEP OUT ONTO THE COVERED DECK THAT OVERLOOKS THE LARGE, FENCED BACK YARD. THE GUEST HOUSE HAS A SMALL KITCHEN AND LIVING AREA PLUS A BEDROOM AND FULL BATHROOM. THE HOUSE IS SUCH A RARE FIND! CALL TODAY TO SCHEDULE YOUR PRIVATE SHOWING!
Home Details
Home Type
- Single Family
Est. Annual Taxes
- $1,223
Year Built
- Built in 1968
Lot Details
- 0.88 Acre Lot
- Level Lot
Home Design
- 1,951 Sq Ft Home
- Ranch Style House
- Brick Exterior Construction
- Slab Foundation
- Asphalt Shingled Roof
Kitchen
- Range
- Built-In Microwave
- Dishwasher
- Stainless Steel Appliances
Flooring
- Wood
- Tile
Bedrooms and Bathrooms
- 4 Bedrooms
- 3 Full Bathrooms
Outdoor Features
- Covered Deck
- Covered Patio or Porch
Additional Features
- Guest House
- Central Heating and Cooling System
Listing and Financial Details
- Tax Lot 19
- Assessor Parcel Number E002052
Map
Home Values in the Area
Average Home Value in this Area
Tax History
| Year | Tax Paid | Tax Assessment Tax Assessment Total Assessment is a certain percentage of the fair market value that is determined by local assessors to be the total taxable value of land and additions on the property. | Land | Improvement |
|---|---|---|---|---|
| 2024 | $1,223 | $93,863 | $6,000 | $87,863 |
| 2023 | $1,223 | $91,343 | $6,000 | $85,343 |
| 2022 | $1,428 | $73,628 | $6,000 | $67,628 |
| 2021 | $1,487 | $60,543 | $6,000 | $54,543 |
| 2020 | $1,558 | $59,219 | $6,260 | $52,959 |
| 2019 | $1,582 | $59,556 | $4,800 | $54,756 |
| 2018 | $1,694 | $48,954 | $4,800 | $44,154 |
| 2017 | $1,527 | $46,813 | $4,800 | $42,013 |
| 2016 | $1,201 | $46,813 | $4,800 | $42,013 |
| 2015 | $825 | $37,662 | $4,800 | $32,863 |
| 2014 | $882 | $37,663 | $4,800 | $32,863 |
Property History
| Date | Event | Price | Change | Sq Ft Price |
|---|---|---|---|---|
| 07/09/2025 07/09/25 | Price Changed | $295,000 | 0.0% | $151 / Sq Ft |
| 07/03/2025 07/03/25 | For Sale | $295,000 | -1.3% | $151 / Sq Ft |
| 06/23/2025 06/23/25 | For Sale | $299,000 | 0.0% | $153 / Sq Ft |
| 06/14/2025 06/14/25 | Pending | -- | -- | -- |
| 06/05/2025 06/05/25 | Price Changed | $299,000 | -3.5% | $153 / Sq Ft |
| 03/29/2025 03/29/25 | Price Changed | $310,000 | -4.6% | $159 / Sq Ft |
| 03/09/2025 03/09/25 | For Sale | $325,000 | +160.0% | $167 / Sq Ft |
| 10/04/2017 10/04/17 | Sold | $125,000 | -13.8% | $85 / Sq Ft |
| 09/18/2017 09/18/17 | Pending | -- | -- | -- |
| 07/24/2017 07/24/17 | For Sale | $145,000 | -- | $98 / Sq Ft |
Purchase History
| Date | Type | Sale Price | Title Company |
|---|---|---|---|
| Warranty Deed | $125,000 | -- | |
| Deed | -- | -- | |
| Deed | -- | -- | |
| Deed | $83,000 | -- | |
| Deed | $75,000 | -- |
Source: Lake Country Board of REALTORS®
MLS Number: 68944
APN: E002052
- 105 Brookwood Dr
- 300 Carriage Way
- 0 Phillips Dr Unit 67007
- 103 Spruce Ln
- 108 Cherry Ln
- 406 N Madison Ave
- 409 N Jefferson Ave
- 104 Sammons Rd
- 300 E Magnolia St
- 113 N Jefferson Ave
- 0 Monticello Rd Unit 52043
- 0 Monticello Rd Unit 10429639
- 0 Monticello Rd Unit 67570
- 116 SE Hazelwood Dr
- 338 Anchor Pointe
- 205 W Sumter St
- 103 Sage St
- 116 Lake Forest Dr
- 944 Harmony Rd
- 160 Misty Grove Ln
- 130 Iron Horse Dr
- 401 Cuscowilla Dr Unit D
- 113 Seven Oaks Way
- 375 Arrowhead Trail
- 107 Lot 29 Oakton N
- 324 E River Bend Dr
- 1580 Vintage Club Dr
- 1043B Clubhouse Ln
- 1081 Starboard Dr
- 110 Degrandis Ln NE
- 1000 Whatley's Mill Ln
- 129 Cypress Oak Trail NW
- 1490 Parks Mill Dr
- 1161 Hawthorne Cir
- 448 Oakwood Dr NW
- 1011 Delmarina St
