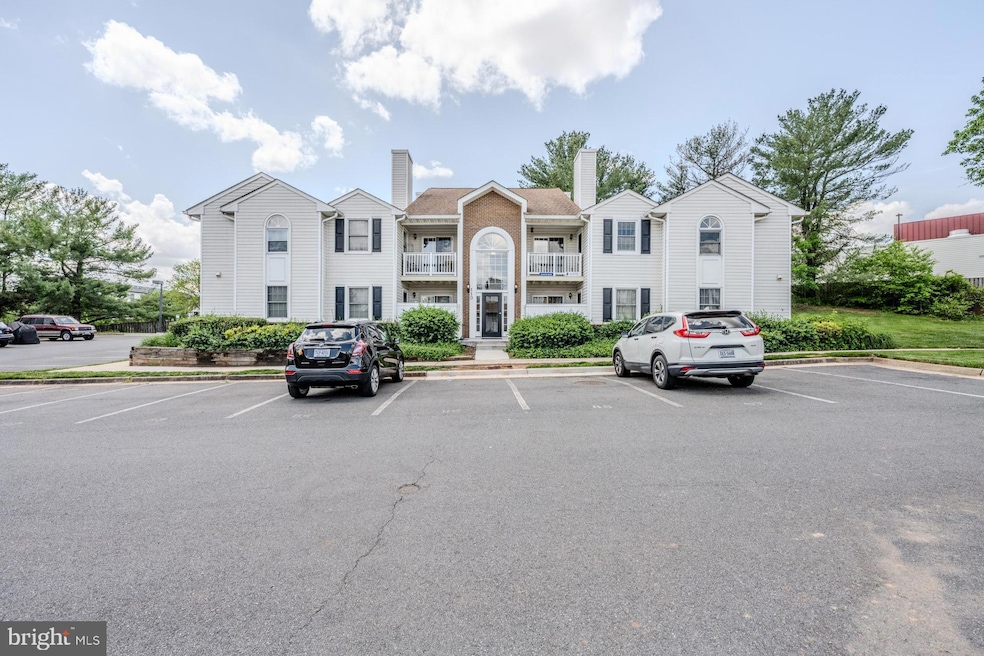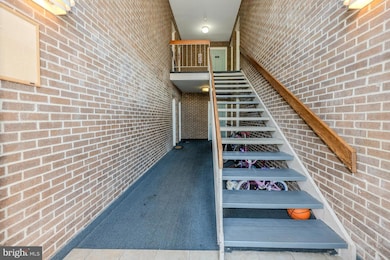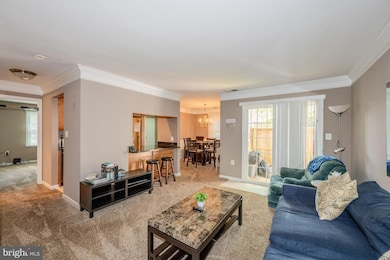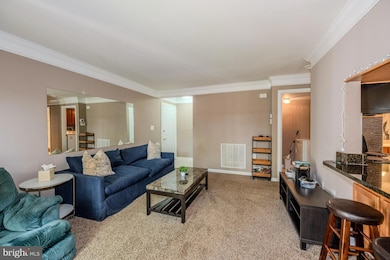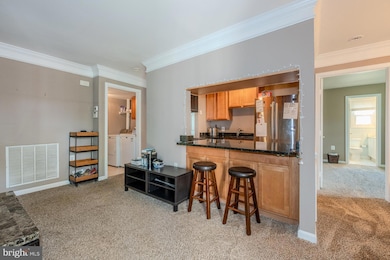110 Westwick Ct Unit 2 Sterling, VA 20165
Highlights
- View of Trees or Woods
- Open Floorplan
- Backs to Trees or Woods
- Countryside Elementary School Rated A-
- Colonial Architecture
- Main Floor Bedroom
About This Home
Nestled in a quiet cul-de-sac in a prime location this beautiful 2 bedroom, 2 full bath condo is filled with upgrades and has a private fenced patio, perfect for outdoor relaxation! An open floor plan with plush carpeting, decorative moldings, and a spacious living room opening to the private patio creates instant appeal. The kitchen with maple cabinetry shines with gleaming granite countertops, stone backsplash, and stainless steel appliances, and opens to the living room with a convenient bar area, ideal for entertaining! The dining room is accented by wainscoting adding refined style. The primary suite boasts plush carpet, an ensuite bath, and walk-in closet. The second bedroom also features a walk-in closet and has easy access to the well appointed hall bath. This condo features a laundry room with cabinets and full sized washer and dryer! Water and sewer is included. All this in the peaceful Countryside community offering an abundance of amenities, lush common grounds, outdoor pool, sports courts, walking/jog paths, playground and more! Great location, just minutes to shopping, dining, and major routes.
Condo Details
Home Type
- Condominium
Est. Annual Taxes
- $2,282
Year Built
- Built in 1987
Lot Details
- Backs To Open Common Area
- Cul-De-Sac
- Property is Fully Fenced
- Privacy Fence
- Landscaped
- Backs to Trees or Woods
- Property is in excellent condition
Property Views
- Woods
- Garden
Home Design
- Colonial Architecture
- Brick Exterior Construction
- Vinyl Siding
Interior Spaces
- 996 Sq Ft Home
- Property has 1 Level
- Open Floorplan
- Chair Railings
- Crown Molding
- Wainscoting
- Recessed Lighting
- Sliding Doors
- Six Panel Doors
- Entrance Foyer
- Family Room Off Kitchen
- Living Room
- Formal Dining Room
Kitchen
- Breakfast Area or Nook
- Electric Oven or Range
- Built-In Microwave
- Dishwasher
- Stainless Steel Appliances
- Upgraded Countertops
- Disposal
Flooring
- Carpet
- Ceramic Tile
Bedrooms and Bathrooms
- 2 Main Level Bedrooms
- En-Suite Primary Bedroom
- En-Suite Bathroom
- Walk-In Closet
- 2 Full Bathrooms
- Bathtub with Shower
Laundry
- Laundry Room
- Laundry on main level
- Dryer
- Washer
Parking
- 2 Open Parking Spaces
- 2 Parking Spaces
- Parking Lot
- 2 Assigned Parking Spaces
Outdoor Features
- Patio
- Exterior Lighting
Schools
- Countryside Elementary School
- River Bend Middle School
- Potomac Falls High School
Utilities
- Forced Air Heating and Cooling System
- Vented Exhaust Fan
- Electric Water Heater
Listing and Financial Details
- Residential Lease
- Security Deposit $2,200
- Tenant pays for cable TV, electricity, insurance, light bulbs/filters/fuses/alarm care, all utilities, internet
- The owner pays for association fees
- Rent includes recreation facility, sewer, trash removal, water
- 12-Month Min and 24-Month Max Lease Term
- Available 5/7/25
- $50 Application Fee
- Assessor Parcel Number 029403852002
Community Details
Overview
- Property has a Home Owners Association
- Association fees include common area maintenance, exterior building maintenance, lawn maintenance, management, pool(s), reserve funds, road maintenance, snow removal, trash, water
- Low-Rise Condominium
- Villas At Countryside Subdivision, Coventry Floorplan
Amenities
- Picnic Area
- Common Area
Recreation
- Tennis Courts
- Community Playground
- Community Pool
- Jogging Path
Pet Policy
- Pets allowed on a case-by-case basis
- Pet Deposit $500
Map
Source: Bright MLS
MLS Number: VALO2095832
APN: 029-40-3852-002
- 45922 Swallow Terrace
- 45918 Swallow Terrace
- 20908 Bluebird Square
- 20967 Bluebird Square
- 19 Dulany Ct
- 20941 Bluebird Square
- 18 Hopton Ct
- 46133 Aisquith Terrace
- 0 Tbd Unit VALO2092290
- 20866 Rockingham Terrace
- 46186 Aisquith Terrace
- 21124 Angela Square
- 46245 Milthorn Terrace
- 13 Crisswell Ct
- 45537 Lake Haven Terrace
- 34 Palmer Ct
- 20471 Blue Heron Terrace
- 46378 Monocacy Square
- 178 Sulgrave Ct
- 34 Dorrell Ct
