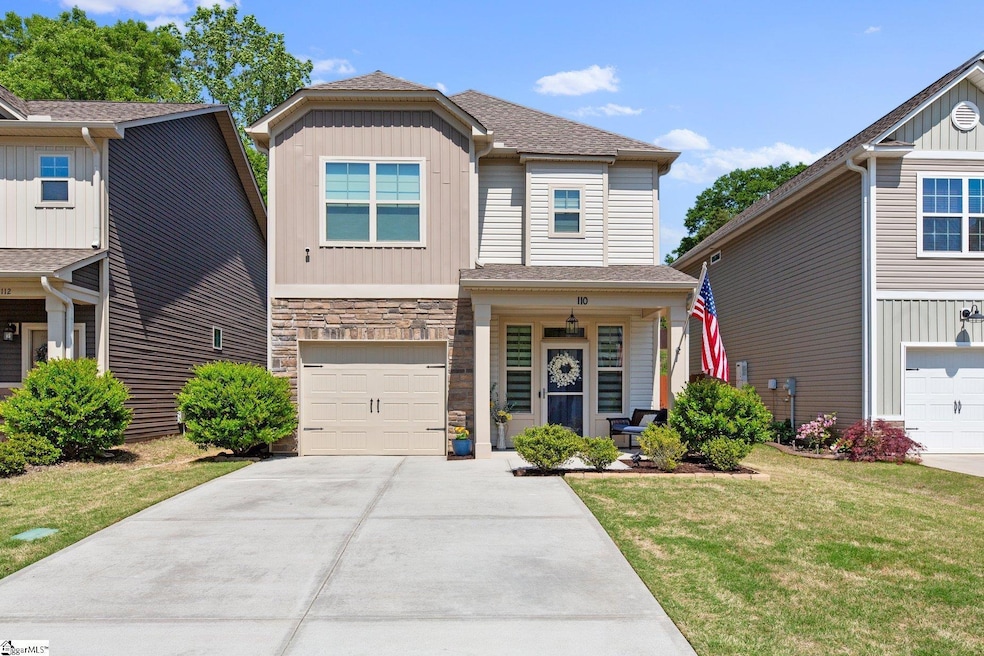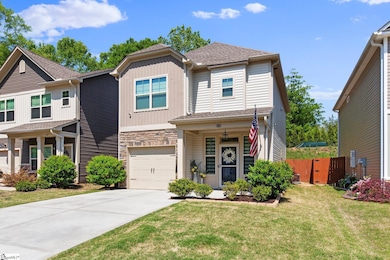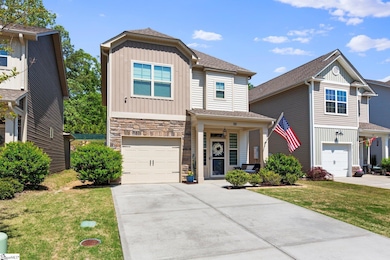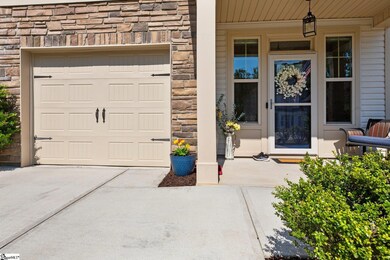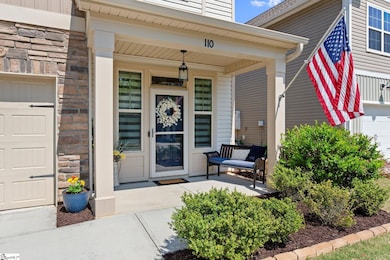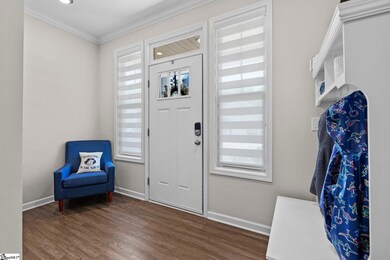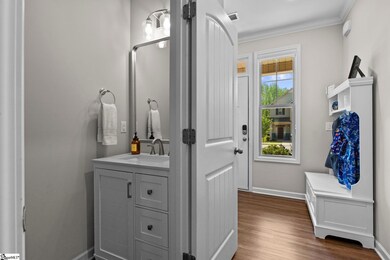110 Wheaton Ct Simpsonville, SC 29680
Estimated payment $1,793/month
Highlights
- Traditional Architecture
- Quartz Countertops
- Front Porch
- Plain Elementary Rated A
- Fenced Yard
- 1 Car Attached Garage
About This Home
Welcome home to this beautifully maintained 3-bedroom, 2.5-bath gem, tucked away in a quiet and welcoming community just minutes from downtown Simpsonville. Here, you’ll find the perfect blend of comfort, style, and convenience, with neighborhood amenities including a scenic walking trail and a cozy firepit gathering area—ideal for enjoying evenings with friends and neighbors. Step inside and feel instantly at ease. A bright and welcoming foyer opens to the main level, where luxury vinyl plank flooring flows seamlessly throughout. The half bath shines with a custom vanity and designer lighting, setting the tone for the thoughtful upgrades found throughout the home. The heart of the home is the stunning kitchen—a true chef’s delight—featuring quartz countertops, a custom island, soft-close cabinetry, a touchless faucet and sink, premium lighting, and built-in kitchen speakers for the perfect cooking or entertaining vibe. The dining area leads to a private, fenced backyard with a charming patio and seating area, perfect for fall barbecues or relaxing with a cup of coffee. The inviting living room is anchored by a custom gas log fireplace surround, creating a cozy space to unwind at the end of the day. Upstairs, the spacious owner’s suite feels like a retreat, complete with a walk-in closet and a spa-like en-suite bath featuring dual vanities and a walk-in shower. Two additional bedrooms offer generous closet space and share a well-appointed full bath with dual sinks and a tub/shower combo. A convenient walk-in laundry room rounds out the upper level. Every detail has been considered—from custom window shades throughout and blackout curtains in all bedrooms to storm doors, updated hardware, flowerbed pavers, a new HDMI port for the living room TV, and a full-yard irrigation system. Move-in ready and brimming with charm, this home has been lovingly cared for and is ready to welcome its next owner. Come see it today and imagine the wonderful memories waiting to be made here!
Open House Schedule
-
Sunday, September 21, 20252:00 to 4:00 pm9/21/2025 2:00:00 PM +00:009/21/2025 4:00:00 PM +00:00Stop by and say hi!Add to Calendar
Home Details
Home Type
- Single Family
Est. Annual Taxes
- $1,554
Year Built
- Built in 2018
Lot Details
- 3,049 Sq Ft Lot
- Fenced Yard
- Sprinkler System
- Few Trees
HOA Fees
- $29 Monthly HOA Fees
Parking
- 1 Car Attached Garage
Home Design
- Traditional Architecture
- Slab Foundation
- Architectural Shingle Roof
- Vinyl Siding
- Stone Exterior Construction
Interior Spaces
- 1,600-1,799 Sq Ft Home
- 2-Story Property
- Smooth Ceilings
- Ceiling Fan
- Gas Log Fireplace
- Window Treatments
- Living Room
- Dining Room
- Storm Doors
Kitchen
- Electric Cooktop
- Built-In Microwave
- Dishwasher
- Quartz Countertops
- Disposal
Flooring
- Carpet
- Luxury Vinyl Plank Tile
Bedrooms and Bathrooms
- 3 Bedrooms
Laundry
- Laundry Room
- Laundry on upper level
Outdoor Features
- Patio
- Front Porch
Schools
- Plain Elementary School
- Hillcrest Middle School
- Hillcrest High School
Utilities
- Central Air
- Heating System Uses Natural Gas
- Tankless Water Heater
- Gas Water Heater
- Cable TV Available
Community Details
- Built by Great Southern Homes
- Bessinger Subdivision
- Mandatory home owners association
Listing and Financial Details
- Assessor Parcel Number 057440-01-01700
Map
Home Values in the Area
Average Home Value in this Area
Tax History
| Year | Tax Paid | Tax Assessment Tax Assessment Total Assessment is a certain percentage of the fair market value that is determined by local assessors to be the total taxable value of land and additions on the property. | Land | Improvement |
|---|---|---|---|---|
| 2024 | $1,554 | $7,620 | $1,400 | $6,220 |
| 2023 | $1,554 | $7,620 | $1,400 | $6,220 |
| 2022 | $1,519 | $7,620 | $1,400 | $6,220 |
| 2021 | $1,520 | $7,620 | $1,400 | $6,220 |
| 2020 | $1,602 | $7,620 | $1,400 | $6,220 |
| 2019 | $1,579 | $7,490 | $1,600 | $5,890 |
Property History
| Date | Event | Price | Change | Sq Ft Price |
|---|---|---|---|---|
| 09/11/2025 09/11/25 | For Sale | $309,650 | 0.0% | $194 / Sq Ft |
| 09/11/2025 09/11/25 | Price Changed | $309,650 | 0.0% | $194 / Sq Ft |
| 09/08/2025 09/08/25 | Off Market | $309,750 | -- | -- |
| 08/26/2025 08/26/25 | Price Changed | $309,750 | 0.0% | $194 / Sq Ft |
| 07/25/2025 07/25/25 | Price Changed | $309,800 | -1.0% | $194 / Sq Ft |
| 05/22/2025 05/22/25 | Price Changed | $312,999 | -0.6% | $196 / Sq Ft |
| 04/30/2025 04/30/25 | For Sale | $314,999 | +61.8% | $197 / Sq Ft |
| 01/04/2019 01/04/19 | Sold | $194,644 | +1.0% | $122 / Sq Ft |
| 07/02/2018 07/02/18 | For Sale | $192,644 | -- | $120 / Sq Ft |
Purchase History
| Date | Type | Sale Price | Title Company |
|---|---|---|---|
| Limited Warranty Deed | -- | None Available | |
| Warranty Deed | $194,644 | None Available | |
| Limited Warranty Deed | -- | None Available |
Mortgage History
| Date | Status | Loan Amount | Loan Type |
|---|---|---|---|
| Open | $197,924 | FHA | |
| Previous Owner | $200,000 | Commercial |
Source: Greater Greenville Association of REALTORS®
MLS Number: 1555780
APN: 0574.40-01-017.00
- 35 Chinaberry Ln
- 215 Redmont Ct
- 1110 W Georgia Rd
- 206 Stellate Place
- 203 Redmont Ct
- 517 Bellgreen Ave
- 521 Bellgreen Ave
- 305 Loxley Dr
- 405 Cheyenne Dr
- 1407 E Yellow Wood Dr
- 113 Marshfield Trail
- 16 Verdana Ct
- 204 Lambert Ct
- 121 Marshfield Trail
- 308 Capewood Rd
- 816 Brentwood Way
- 27 Layken Ln
- 201 E Standing Springs Rd
- 306 Corkwood Dr
- 210 Pinonwood Dr
- 204 Chuckwood Dr
- 207 Pinonwood Dr
- 220 Larchwood Dr
- 7001 Wiley Dr
- 113 Karland Dr
- 8001 Pointe Grand Place
- 617 Richardson St
- 1500 Water Lily Dr
- 10 Capewood Rd
- 49 Border Ave
- 36 Border Ave
- 4 Milo Ct
- 9001 Blue Flag Dr
- 403 Goldenrain Way
- 3714 Grandview Dr
- 112 Davenport Rd
- 100 Garden District Dr
- 105 Great Oaks Way
- 122 Hunters Woods Dr
- 315 N Maple St
