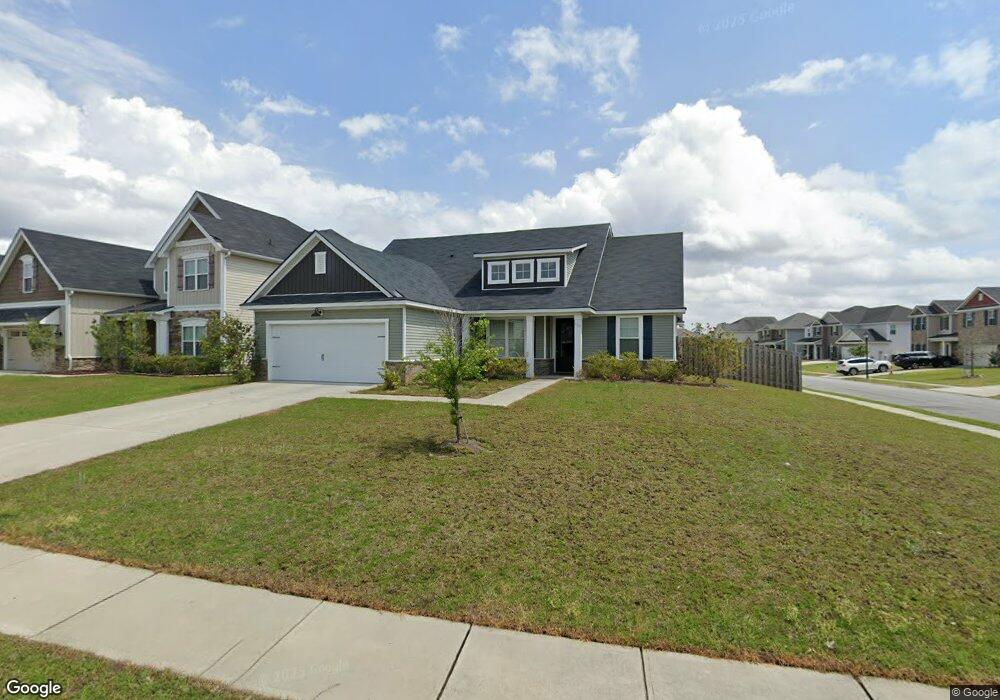110 Whitehaven Rd Pooler, GA 31322
Godley Station Neighborhood
4
Beds
3
Baths
2,399
Sq Ft
--
Built
About This Home
This home is located at 110 Whitehaven Rd, Pooler, GA 31322. 110 Whitehaven Rd is a home located in Chatham County with nearby schools including Godley Station School, Groves High School, and Savannah Adventist Christian School.
Create a Home Valuation Report for This Property
The Home Valuation Report is an in-depth analysis detailing your home's value as well as a comparison with similar homes in the area
Home Values in the Area
Average Home Value in this Area
Tax History Compared to Growth
Map
Nearby Homes
- 4 Bridlington Way
- 274 Cromer St
- 7 Bridlington Way
- 176 Orkney Rd
- 175 Orkney Rd
- 105 Ballasalla Loop
- 193 Orkney Rd
- 195 Orkney Rd
- 191 Orkney Rd
- 213 Orkney Rd
- 168 Orkney Rd
- 125 Grimsby Rd
- 237 Cromer St
- 236 Cromer St
- 252 Cromer St
- 105 Grimsby Rd
- 136 Whitehaven Rd
- 279 Cromer St
- 148 Orkney Rd
- 116 Alexander Trail
- 112 Whitehaven Rd
- 116 Whitehaven Rd
- 108 Whitehaven Rd
- 106 Whitehaven Rd
- 1 Bridlington Way
- 3 Bridlington Way
- 5 Bridlington Way
- 104 Whitehaven Rd
- 105 Whitehaven Rd
- 107 Whitehaven Rd
- 107 Whitehaven Rd
- 109 Whitehaven Rd
- 109 Whitehaven Rd
- 103 Whitehaven Rd
- 103 Whitehaven Rd
- 111 Whitehaven Rd
- 123 Whitehaven Rd
- 121 Whitehaven Rd
- 111 Whitehaven Rd
- 110 Whitehaven Rd
