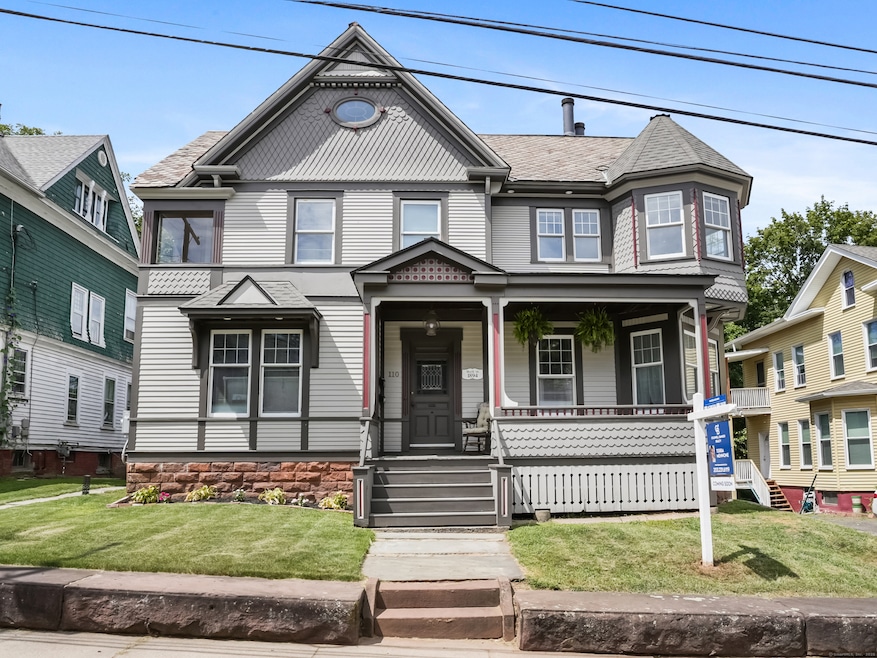110 Wilcox Ave Meriden, CT 06451
Estimated payment $2,746/month
Highlights
- Deck
- Partially Wooded Lot
- 2 Fireplaces
- Property is near public transit
- Attic
- Porch
About This Home
Timeless Charm Meets Turnkey Living. Step into Connecticut history with this beautifully remodeled Two-Family Victorian styled home in the heart of Meriden. Featuring a stately turret, intricate gables, a freshly manicured lawn, covered front porch and spacious rear deck, this standout home blends classic elegance with modern updates. Inside, you'll find soaring ceilings, hardwood floors, pocket doors, stained glass accents, transom windows, and updated kitchens and baths. Both units include 2 bedrooms, a fireplace, and laundry hookups-plus a bonus: the second-floor unit boasts a small enclosed sun-porch, and a 901 sq ft unfinished walk-up attic with carpet, lighting, and electric, to expand your livable space or use as storage. A detached 2-bay workshop (selling as-is) adds incredible potential for creatives or entrepreneurs. The property includes off-street parking for up to 5 vehicles, a hot commodity on this street. Located in a walkable neighborhood of architectural gems, with easy access to shops, parks, schools, and major highways-this is a commuter's dream and a rare investment opportunity. Don't miss your chance to own a piece of CT's legacy. Schedule your showing today, it truly is a MUST SEE! ** FINAL OFFER DEADLINE THUR 8/28/25 7PM
Property Details
Home Type
- Multi-Family
Est. Annual Taxes
- $7,661
Year Built
- Built in 1894
Lot Details
- 10,019 Sq Ft Lot
- Stone Wall
- Partially Wooded Lot
Home Design
- Brick Exterior Construction
- Brick Foundation
- Stone Foundation
- Stone Frame
- Frame Construction
- Slate Roof
- Wood Siding
- Shingle Siding
- Cedar Siding
- Stone
Interior Spaces
- 1,974 Sq Ft Home
- Ceiling Fan
- 2 Fireplaces
- Concrete Flooring
Bedrooms and Bathrooms
- 4 Bedrooms
- 2 Full Bathrooms
Attic
- Attic Fan
- Attic Floors
- Storage In Attic
- Walkup Attic
- Unfinished Attic
Unfinished Basement
- Walk-Out Basement
- Basement Fills Entire Space Under The House
- Interior Basement Entry
- Basement Storage
Parking
- 5 Parking Spaces
- Parking Deck
- Private Driveway
Eco-Friendly Details
- Energy-Efficient Insulation
Outdoor Features
- Deck
- Porch
Location
- Property is near public transit
- Property is near shops
- Property is near a golf course
Schools
- John Barry Elementary School
- Lincoln Middle School
- Orville H. Platt High School
Utilities
- Window Unit Cooling System
- Floor Furnace
- Hot Water Heating System
- Heating System Uses Oil
- Hot Water Circulator
- Electric Water Heater
- Fuel Tank Located in Basement
Community Details
- 2 Units
- Public Transportation
Listing and Financial Details
- Assessor Parcel Number 1169332
Map
Home Values in the Area
Average Home Value in this Area
Tax History
| Year | Tax Paid | Tax Assessment Tax Assessment Total Assessment is a certain percentage of the fair market value that is determined by local assessors to be the total taxable value of land and additions on the property. | Land | Improvement |
|---|---|---|---|---|
| 2024 | $7,782 | $202,090 | $22,470 | $179,620 |
| 2023 | $5,527 | $148,890 | $22,470 | $126,420 |
| 2022 | $5,214 | $148,890 | $22,470 | $126,420 |
| 2021 | $4,662 | $107,100 | $20,440 | $86,660 |
| 2020 | $4,649 | $107,100 | $20,440 | $86,660 |
| 2019 | $4,610 | $107,100 | $20,440 | $86,660 |
| 2018 | $4,628 | $107,100 | $20,440 | $86,660 |
| 2017 | $4,505 | $107,100 | $20,440 | $86,660 |
| 2016 | $5,369 | $135,240 | $32,760 | $102,480 |
| 2015 | $5,243 | $135,240 | $32,760 | $102,480 |
| 2014 | $5,116 | $135,240 | $32,760 | $102,480 |
Property History
| Date | Event | Price | Change | Sq Ft Price |
|---|---|---|---|---|
| 08/22/2025 08/22/25 | For Sale | $389,900 | -- | $198 / Sq Ft |
Purchase History
| Date | Type | Sale Price | Title Company |
|---|---|---|---|
| Warranty Deed | $150,000 | None Available | |
| Warranty Deed | $150,000 | None Available | |
| Deed | $127,900 | -- |
Mortgage History
| Date | Status | Loan Amount | Loan Type |
|---|---|---|---|
| Open | $269,500 | Commercial | |
| Closed | $191,000 | Purchase Money Mortgage | |
| Previous Owner | $50,000 | Unknown | |
| Previous Owner | $94,422 | No Value Available | |
| Previous Owner | $100,000 | No Value Available | |
| Closed | $0 | No Value Available |
Source: SmartMLS
MLS Number: 24119891
APN: MERI-000509-000230-000100
- 53 Woodland St
- 82 Woodland St
- 114 Franklin St
- 57 Prescott St
- 245 E Woodland St Unit 35
- 245 E Woodland St Unit 14
- 64 Fair St
- 51 Griswold St
- 690 N Colony Rd Unit 7
- 74 Park St
- 50 Quarry Farms Unit 48
- 235 Grove St
- 38 Locust St
- 396 Gracey Ave
- 50 Bartlett St
- 787 N Colony Rd Unit 1-2
- 171 Foster St
- 334 Gracey Ave
- 2 Springdale Ave
- 156 Hobart St
- 47 Sherman Ave Unit 1
- 22 Webster St Unit 2
- 250 Kensington Ave
- 25 Prescott St Unit 2
- 221 Camp St Unit 3
- 85 Tremont St
- 11 Putnam St
- 161 State St
- 151 Bailey Ave
- 207 Hobart St Unit 3rd Floor
- 166 Foster St Unit 1
- 61 Colony St Unit 2B
- 170 Lewis Ave Unit 1st Floor
- 81 Springdale Ave Unit 3
- 81 Springdale Ave Unit 2
- 71 Catlin St
- 1187 N Broad St Unit Lot 10
- 882 N Colony Rd
- 22 North St Unit 2
- 44 Eddy Ave Unit A1







