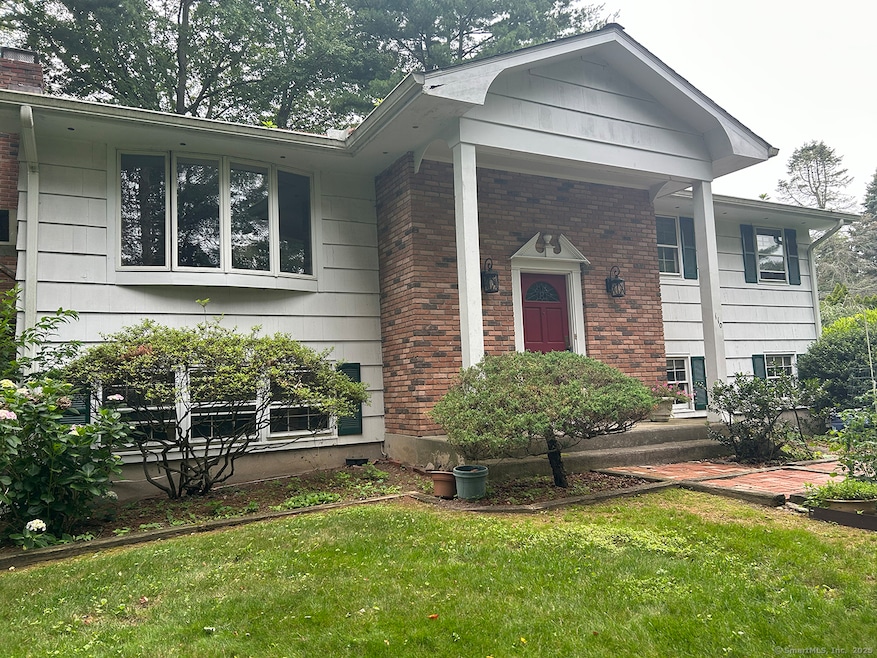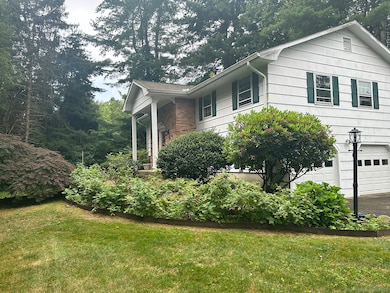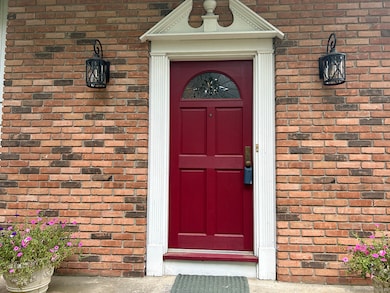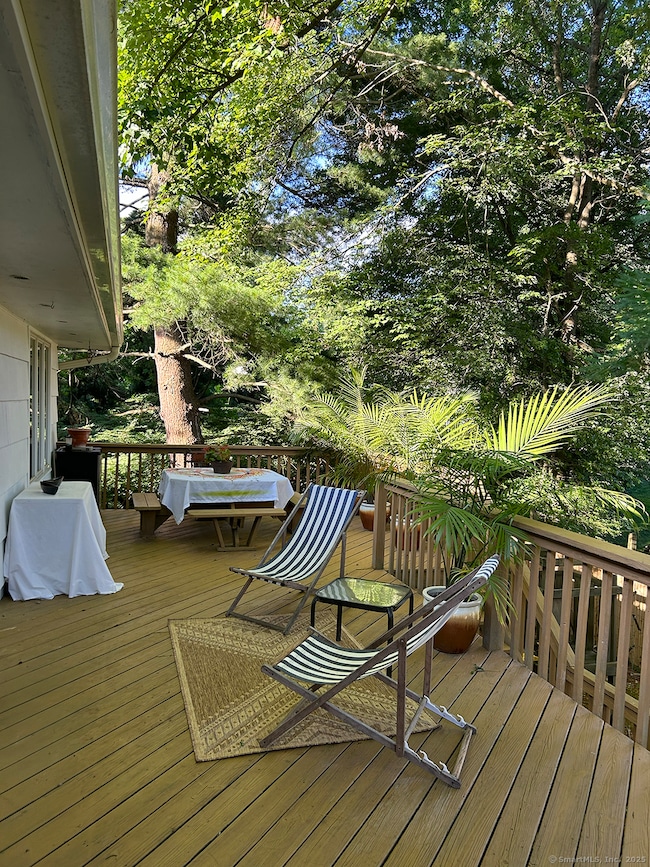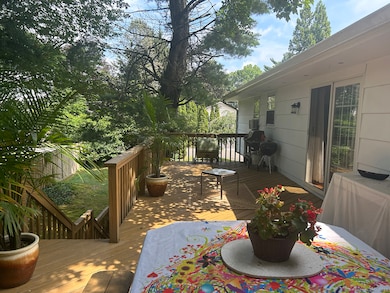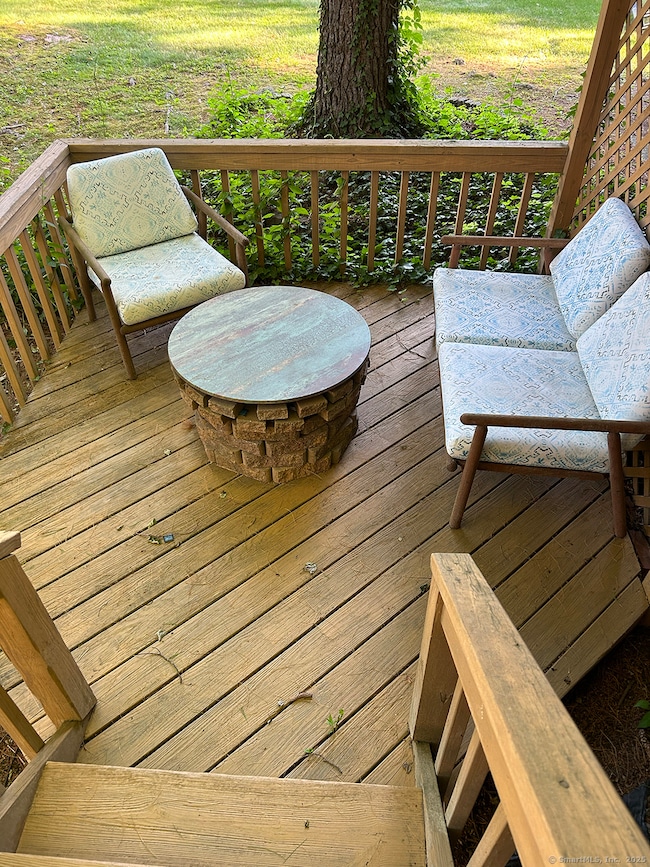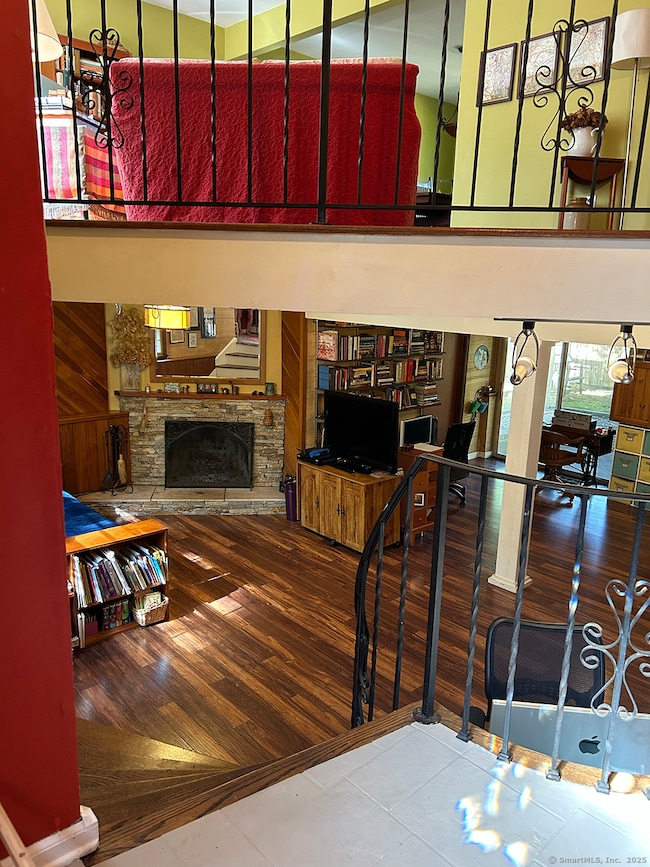110 William St Norwalk, CT 06851
East Norwalk NeighborhoodEstimated payment $4,475/month
Highlights
- Beach Access
- Deck
- Raised Ranch Architecture
- Open Floorplan
- Property is near public transit
- Attic
About This Home
Excellent Location. Private corner lot on a quiet cul-de-sac on the Westport border. 10 minute walk to the Metro North train station. 5 minute walk to Elementary, middle and high school's. Close to beaches, top-notch dining and shopping. 95 and Merritt parkway minutes away. Well laid out open floor plan and some recent updates. Beautiful rear deck, well maintained gardens and property is surrounded by mature trees.
Listing Agent
Coldwell Banker Realty Brokerage Phone: (203) 885-3588 License #RES.0827075 Listed on: 08/28/2024

Home Details
Home Type
- Single Family
Est. Annual Taxes
- $9,432
Year Built
- Built in 1969
Lot Details
- 0.29 Acre Lot
- Cul-De-Sac
- Garden
- Property is zoned A1
Home Design
- Raised Ranch Architecture
- Concrete Foundation
- Frame Construction
- Asphalt Shingled Roof
- Shingle Siding
Interior Spaces
- Open Floorplan
- 1 Fireplace
- Finished Basement
- Basement Fills Entire Space Under The House
Kitchen
- Built-In Oven
- Electric Cooktop
- Microwave
- Dishwasher
Bedrooms and Bathrooms
- 3 Bedrooms
Laundry
- Laundry on lower level
- Electric Dryer
- Washer
Attic
- Attic Fan
- Pull Down Stairs to Attic
- Unfinished Attic
Home Security
- Storm Windows
- Storm Doors
Parking
- 2 Car Garage
- Parking Deck
- Automatic Garage Door Opener
Outdoor Features
- Beach Access
- Deck
- Rain Gutters
Location
- Property is near public transit
- Property is near a golf course
Schools
- Naramake Elementary School
- Nathan Hale Middle School
- Norwalk High School
Utilities
- Cooling System Mounted In Outer Wall Opening
- Hot Water Heating System
- Heating System Uses Oil
- Heating System Uses Oil Above Ground
- Hot Water Circulator
- Oil Water Heater
- Cable TV Available
Community Details
- Public Transportation
Listing and Financial Details
- Exclusions: Dining and bedroom furniture.
- Assessor Parcel Number 251578
Map
Home Values in the Area
Average Home Value in this Area
Tax History
| Year | Tax Paid | Tax Assessment Tax Assessment Total Assessment is a certain percentage of the fair market value that is determined by local assessors to be the total taxable value of land and additions on the property. | Land | Improvement |
|---|---|---|---|---|
| 2025 | $9,432 | $393,900 | $174,130 | $219,770 |
| 2024 | $9,292 | $393,900 | $174,130 | $219,770 |
| 2023 | $7,649 | $303,990 | $130,600 | $173,390 |
| 2022 | $7,506 | $303,990 | $130,600 | $173,390 |
| 2021 | $7,311 | $303,990 | $130,600 | $173,390 |
| 2020 | $7,307 | $303,990 | $130,600 | $173,390 |
| 2019 | $7,102 | $303,990 | $130,600 | $173,390 |
| 2018 | $7,457 | $279,690 | $143,110 | $136,580 |
| 2017 | $7,201 | $279,690 | $143,110 | $136,580 |
| 2016 | $7,189 | $281,930 | $143,110 | $138,820 |
| 2015 | $7,113 | $279,690 | $143,110 | $136,580 |
| 2014 | $7,020 | $279,690 | $143,110 | $136,580 |
Property History
| Date | Event | Price | List to Sale | Price per Sq Ft |
|---|---|---|---|---|
| 09/24/2025 09/24/25 | Price Changed | $699,900 | -3.4% | $259 / Sq Ft |
| 09/03/2025 09/03/25 | For Sale | $724,900 | 0.0% | $268 / Sq Ft |
| 09/02/2025 09/02/25 | Off Market | $724,900 | -- | -- |
| 08/29/2025 08/29/25 | Price Changed | $724,900 | -2.0% | $268 / Sq Ft |
| 07/23/2025 07/23/25 | Price Changed | $739,900 | -2.5% | $274 / Sq Ft |
| 05/29/2025 05/29/25 | Price Changed | $759,000 | -3.9% | $281 / Sq Ft |
| 08/28/2024 08/28/24 | For Sale | $789,900 | -- | $292 / Sq Ft |
Purchase History
| Date | Type | Sale Price | Title Company |
|---|---|---|---|
| Quit Claim Deed | -- | None Available | |
| Quit Claim Deed | -- | None Available | |
| Warranty Deed | $287,000 | -- | |
| Warranty Deed | $287,000 | -- |
Mortgage History
| Date | Status | Loan Amount | Loan Type |
|---|---|---|---|
| Previous Owner | $348,500 | Stand Alone Refi Refinance Of Original Loan | |
| Previous Owner | $122,000 | No Value Available | |
| Previous Owner | $310,000 | No Value Available |
Source: SmartMLS
MLS Number: 24043011
APN: NORW-000005-000007-000084
- 17 Oriole Dr
- 14 Strathmore Ln
- 44 King St
- 7 Renzulli Rd
- 26 Hiawatha Lane Extension
- 15 Renzulli Rd
- 80 County St Unit 9K
- 80 County St Unit 3A
- 80 County St Unit 2Q
- 80 County St Unit 11K
- 26 Treadwell Ave
- 202 Bradley Ln Unit 202
- 230 Saugatuck Ave Unit 6
- 13 Hills Ln
- 5A Sunrise Rd
- 505 Westport Ave
- 42 County St
- 360 Westport Ave Unit 1
- 42 Kings Hwy S
- 324 Strawberry Hill Ave Unit B208
- 4 Hills Ln Unit 4
- 1 Kittredge St
- 10 Willard Rd
- 317 Strawberry Hill Ave
- 8 Norden Place
- 597 Westport Ave
- 17 Ferry Ln
- 41 Wolfpit Ave
- 1 Walter Ave Unit 15
- 18 Bridge St
- 29 Saddle Rd
- 181 Westport Ave Unit 2
- 10 Norden Place Unit 146
- 1 Howard Ave Unit 2
- 60 Melbourne Rd Extension Unit A
- 2 Scofield Place Unit 1
- 130 Post Rd W Unit Penthouse
- 17 Locust St
- 104 East Ave Unit 2
- 63 Kings Hwy N
