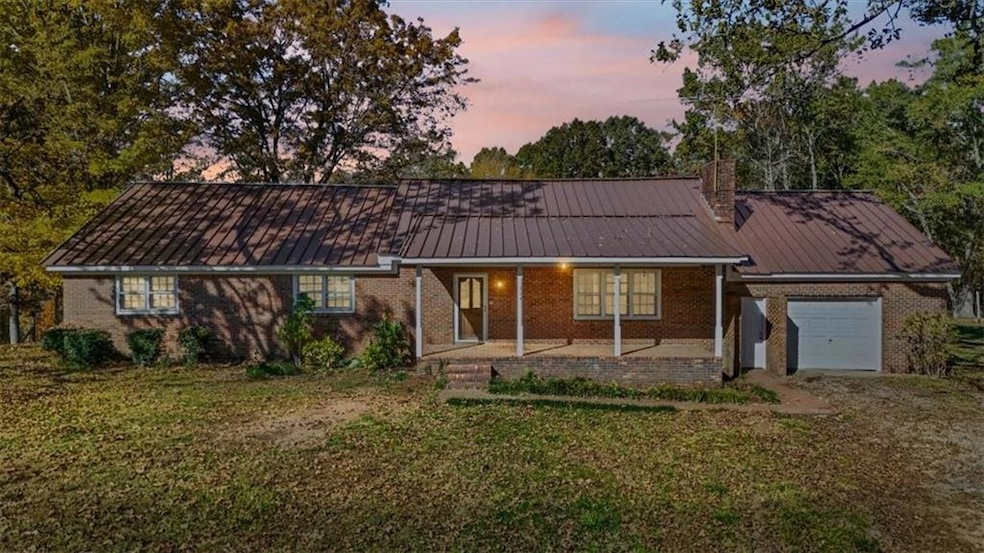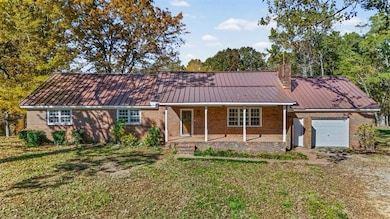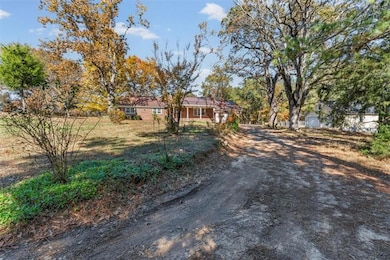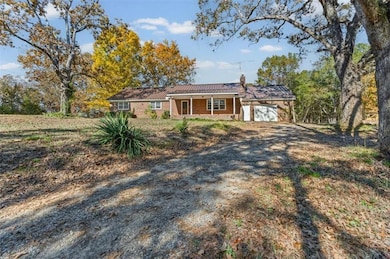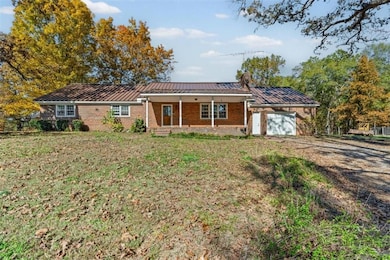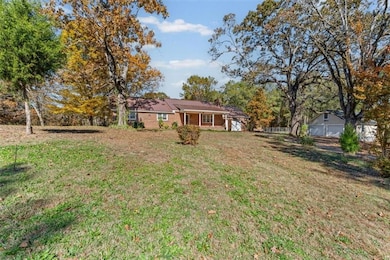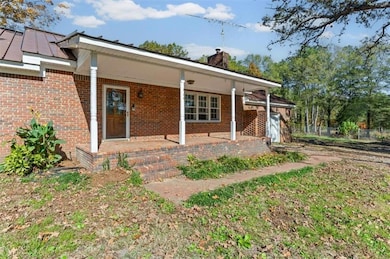110 Williams Rd SE Silver Creek, GA 30173
Estimated payment $3,880/month
Highlights
- 40 Acre Lot
- Farm
- Rural View
- Wood Burning Stove
- Wooded Lot
- Ranch Style House
About This Home
Charming Brick-Ranch on Private 40-Acre Estate. Welcome to your secluded retreat in the heart of Silver Creek—a rare find offering both privacy and flexibility. This beautifully maintained brick-ranch home sits amidst the front portion of a sprawling 40-acre parcel that includes some cleared land, lots of wooded acreage and a pond. The home features approximately 2,256 sq ft of well-laid out living space, including inviting hardwood floors, a cozy fireplace, and an attached and detached garages—built in 1970 and thoughtfully updated. Set on approximately 40-acres, the estate conveys a sense of rural serenity—imagine wide open spaces, majestic trees, and the feel of country living just minutes from major roadways. The location offers the best of both worlds: peacefulness and privacy, yet convenient access for commuting, recreation, and amenities in the Silver Creek/30173 area. This is more than a house—it’s a legacy property. Whether you’re looking for a private estate, an investment in future land value, or a blend of both, this opportunity is seldom available in the region. As large tracts become harder to find, owning a 40-acre home site positions you for lifestyle, equity, and flexibility. Don’t miss this rare combination of home, land, and optional scale. Contact us today to schedule a showing and explore how this property can align with your vision. Seller may consider selling the home and less acreage.
Listing Agent
Atlanta Communities Real Estate Brokerage License #252278 Listed on: 11/12/2025

Home Details
Home Type
- Single Family
Est. Annual Taxes
- $2,201
Year Built
- Built in 1970
Lot Details
- 40 Acre Lot
- Lot Dimensions are 886x1996x876x1992
- Property fronts a county road
- Fenced
- Wooded Lot
- Private Yard
- Back and Front Yard
Parking
- 3 Car Garage
- Parking Accessed On Kitchen Level
- Driveway Level
Home Design
- Ranch Style House
- Brick Foundation
- Metal Roof
- Four Sided Brick Exterior Elevation
Interior Spaces
- 2,256 Sq Ft Home
- Bookcases
- Ceiling Fan
- Wood Burning Stove
- Double Pane Windows
- Bay Window
- Entrance Foyer
- Family Room with Fireplace
- Formal Dining Room
- Bonus Room
- Sun or Florida Room
- Rural Views
- Crawl Space
- Fire and Smoke Detector
- Laundry in Bathroom
Kitchen
- Country Kitchen
- Walk-In Pantry
- Electric Range
- Dishwasher
Flooring
- Wood
- Laminate
- Ceramic Tile
Bedrooms and Bathrooms
- 3 Main Level Bedrooms
- 2 Full Bathrooms
- Bathtub and Shower Combination in Primary Bathroom
Outdoor Features
- Covered Patio or Porch
Schools
- Pepperell Elementary And Middle School
- Pepperell High School
Farming
- Farm
- Pasture
Utilities
- Forced Air Heating and Cooling System
- 110 Volts
- Electric Water Heater
- Septic Tank
- Phone Available
- Cable TV Available
Listing and Financial Details
- Assessor Parcel Number L18 082
Map
Home Values in the Area
Average Home Value in this Area
Tax History
| Year | Tax Paid | Tax Assessment Tax Assessment Total Assessment is a certain percentage of the fair market value that is determined by local assessors to be the total taxable value of land and additions on the property. | Land | Improvement |
|---|---|---|---|---|
| 2024 | $2,201 | $144,948 | $71,402 | $73,546 |
| 2023 | $2,250 | $149,111 | $71,402 | $77,709 |
| 2022 | $2,189 | $120,525 | $56,158 | $64,367 |
| 2021 | $2,956 | $97,927 | $40,129 | $57,798 |
| 2020 | $1,872 | $90,876 | $35,540 | $55,336 |
| 2019 | $1,796 | $88,376 | $35,540 | $52,836 |
| 2018 | $1,621 | $81,140 | $30,935 | $50,205 |
| 2017 | $1,600 | $79,793 | $30,935 | $48,858 |
| 2016 | $1,605 | $79,054 | $30,920 | $48,134 |
| 2015 | $2,232 | $79,054 | $30,920 | $48,134 |
| 2014 | $2,232 | $79,054 | $30,920 | $48,134 |
Property History
| Date | Event | Price | List to Sale | Price per Sq Ft |
|---|---|---|---|---|
| 11/20/2025 11/20/25 | For Sale | $425,000 | -39.3% | $188 / Sq Ft |
| 11/17/2025 11/17/25 | Price Changed | $700,000 | +64.7% | $310 / Sq Ft |
| 11/12/2025 11/12/25 | For Sale | $425,000 | -- | $188 / Sq Ft |
Purchase History
| Date | Type | Sale Price | Title Company |
|---|---|---|---|
| Limited Warranty Deed | $310,000 | -- | |
| Warranty Deed | $85,000 | -- | |
| Warranty Deed | -- | -- | |
| Deed | -- | -- | |
| Warranty Deed | -- | -- | |
| Warranty Deed | -- | -- | |
| Warranty Deed | -- | -- | |
| Warranty Deed | $5,000 | -- | |
| Warranty Deed | -- | -- |
Source: First Multiple Listing Service (FMLS)
MLS Number: 7680342
APN: L18-082
- 302 Ridgedale Dr SE
- 16 Woodberry Dr SE
- 313 Chateau Dr SE Unit A
- 2 Cliffview Dr SE Unit 5
- 2 Cliffview Dr SE Unit 6
- 50 Chateau Dr SE
- 300 Alfred Ave SE
- 48 Chateau Dr SE
- 222 Eden Valley Rd SE
- 40 Chateau Dr SE
- 119 Chateau Dr SE
- 113 Chateau Dr SE
- 157 Long Station Rd Unit B
- 84 Dodd Blvd SE Unit A
- 104 Kingston Pointe Unit ID1234838P
- 104 Kingston Pointe
- 35 Vocational Dr SW
- 4 E 1st St Unit B
- 245 New Prospect Rd
- 1506 Old Cave Spring Rd SW
