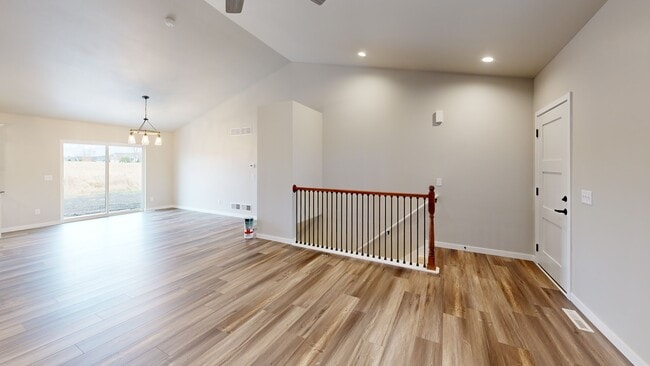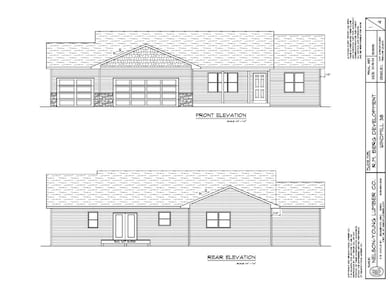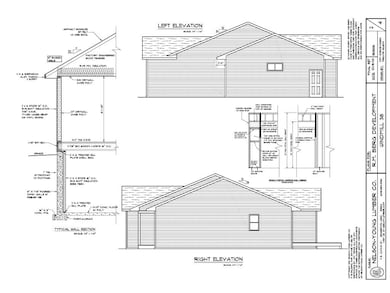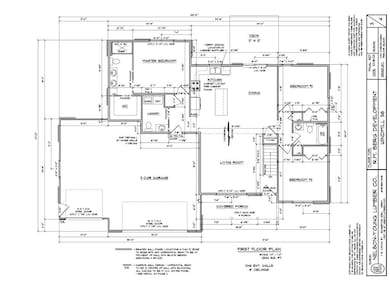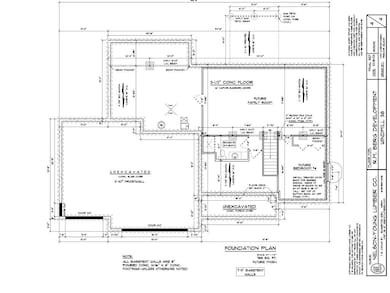
110 Windmill Ridge Rd Evansville, WI 53536
Estimated payment $3,132/month
Total Views
62,047
3
Beds
2.5
Baths
1,534
Sq Ft
$326
Price per Sq Ft
Highlights
- New Construction
- Ranch Style House
- 3 Car Attached Garage
- Vaulted Ceiling
- Wood Flooring
- Walk-In Closet
About This Home
Your dream home awaits! A stunning new construction ranch home in the picturesque city of Evansville, WI. This spacious home features 3 bedrooms and 2.5 bathrooms, 3 car garage, vaulted ceiling and patio off the back of the home. Dimensions are approximate, buyer to verify.
Home Details
Home Type
- Single Family
Year Built
- Built in 2025 | New Construction
Home Design
- Ranch Style House
- Vinyl Siding
- Stone Exterior Construction
- Radon Mitigation System
Interior Spaces
- 1,534 Sq Ft Home
- Vaulted Ceiling
- Electric Fireplace
- Low Emissivity Windows
- Wood Flooring
Kitchen
- Oven or Range
- Microwave
- Dishwasher
- ENERGY STAR Qualified Appliances
- Kitchen Island
- Disposal
Bedrooms and Bathrooms
- 3 Bedrooms
- Walk-In Closet
- Primary Bathroom is a Full Bathroom
- Walk-in Shower
Laundry
- Laundry on main level
- Dryer
- Washer
Basement
- Basement Fills Entire Space Under The House
- Sump Pump
- Stubbed For A Bathroom
Parking
- 3 Car Attached Garage
- Garage Door Opener
Schools
- Levi Leonard Elementary School
- Jc Mckenna Middle School
- Evansville High School
Utilities
- Forced Air Cooling System
- Water Softener
Additional Features
- Patio
- 0.32 Acre Lot
Matterport 3D Tour
Floorplans
Map
Create a Home Valuation Report for This Property
The Home Valuation Report is an in-depth analysis detailing your home's value as well as a comparison with similar homes in the area
Home Values in the Area
Average Home Value in this Area
Property History
| Date | Event | Price | List to Sale | Price per Sq Ft |
|---|---|---|---|---|
| 08/22/2025 08/22/25 | For Sale | $499,900 | -- | $326 / Sq Ft |
Source: South Central Wisconsin Multiple Listing Service
About the Listing Agent
Idalia's Other Listings
Source: South Central Wisconsin Multiple Listing Service
MLS Number: 2007153
Nearby Homes
- 118 Windmill Ridge Rd
- 680 W Main St
- 637 Garfield Ave
- 665 Hillside Ct
- 166 S Eight St Unit 3
- 601 Porter Rd
- 111 Prentice St
- 527 Seventh St
- 481 Badger Dr
- 408 S 1st St
- 351 S Madison St
- 200 Maple St
- 318 Almeron St
- 90 E Countryside Dr
- 7801 N Robert Dr
- 126 Deanna Dr
- 10303 N Harold Dr
- 13506 W Travis Trace Rd
- 13001 W Glacier Dr
- 12943 W County Road M
- 497 E Main St Unit East
- 893 S Main St Unit 893 South Main Street
- 218 Wolfe St
- 648 S Burr Oak Ave Unit 648 South Burr Oak Avenue
- 917 Janesville St
- 881-889 Janesville St
- 2125 Mccomb Rd
- 301 King St
- 509 Oak St Unit 2
- 300 Silverado Dr
- 1811 Jackson St
- 1617 Jackson St
- 1233 Jackson St
- 249 N Main St
- 211 S Water St
- 219 S 4th St Unit Upper Unit
- 290 Orchard Dr Unit 4
- 208 S 7th St
- 2949 Blue Grass Dr
- 1660 Nygaard St

