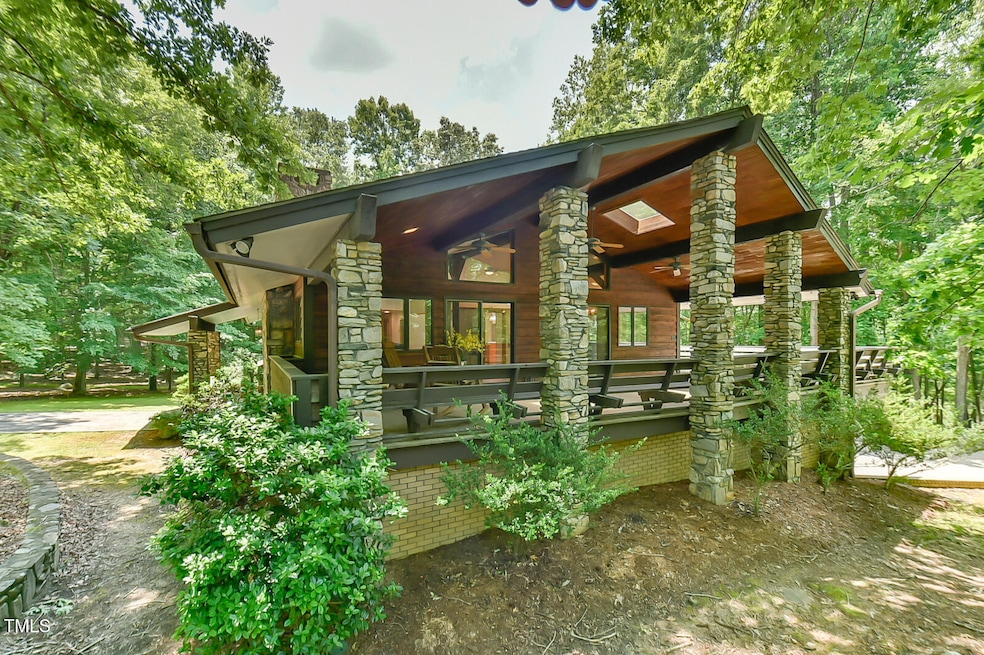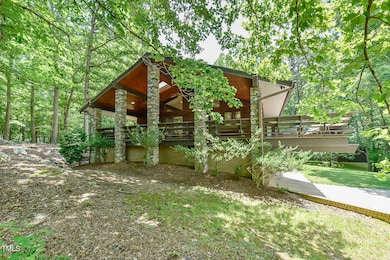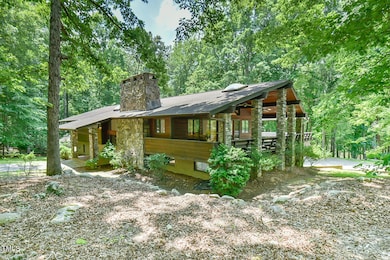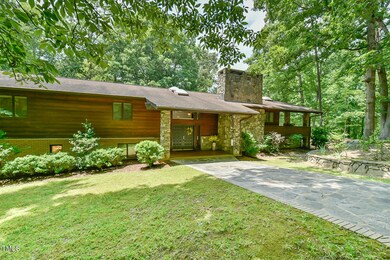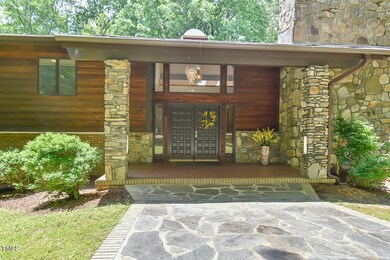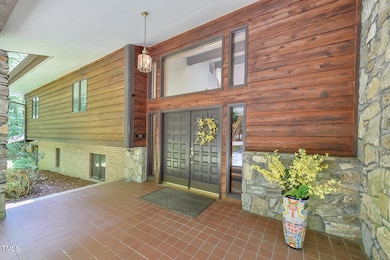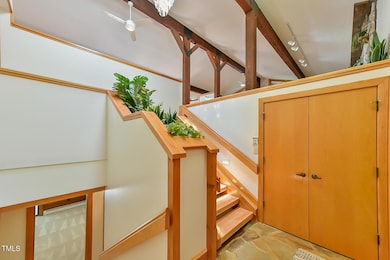
110 Wolfs Trail Chapel Hill, NC 27516
Estimated payment $7,013/month
Highlights
- 163 Feet of Waterfront
- Home fronts a pond
- View of Trees or Woods
- McDougle Middle School Rated A
- Sauna
- Open Floorplan
About This Home
Showcased in NCMODERNIST Architecture, the Calvin A. and Nora Mellott Home was designed by well known Architect Don Stewart, who also designed UNC's Carmichael Auditorium, the old Chapel Hill Public Library and many other buildings and homes around Chapel Hill. 110 Wolfs Trail, stands as a timeless masterpiece and one of the most distinctive and well- constructed residences in Chapel Hill. Nestled on 2.67 acres, this private retreat offers stunning views of Wolfs Pond, surrounded by lush hardwoods, rock formations, and scenic trails. The Post and Beam design of this home reflects thoughtful planning and craftsmanship. Recently updated and ready for you to move in, this residence features a main-level owner's suite complete with a private balcony, sauna, expansive soaking tub, separate shower, dual walk-in closets, and a double vanity. With a total of four bedrooms and four and a half bathrooms, along with numerous additional rooms, this home is an excellent choice for multi-family living. The spacious and versatile living areas provide flexible settings and provide for a great remote work environment. The main kitchen is a chef's dream, boasting elegant quartz countertops, double Bosch ovens, two refrigerators (one of which can function as either a refrigerator or freezer), a wet bar with a sink and wine fridge, a JennAir range, a farmhouse sink with views of the pond, and a large island. For added convenience, there are laundry facilities and kitchens on both levels. The lower level functions like a separate home, featuring two bedrooms, two and a half baths, a Bourbon Room/Den, a family room, an office, a bonus room, a patio, a private entrance, and more. Additional highlights include stunning covered porches and deck areas that wrap around the home, providing picturesque views of the pond, a circular driveway, two parking pads for ample parking space (ideal for a pickleball court), a lovely garden area by the pond, and full access to Wolfs Pond. Noteworthy building and system features comprise three stone fireplaces and several columns crafted from local quarry stones, rough-sawn wood beams reclaimed from a nearby bridge, custom interior millwork by a local artisan builder, a 50-year shingle roof, dual-zone HVAC systems, a backup hydronic heating system, multiple storage areas (including one suitable for a wine cellar or storm shelter), a circular drive, and much more. This exceptional home, property, and neighborhood are a must-see. Join the Tar Heel community and take advantage of everything it has to offer—outstanding public schools, proximity to the UNC campus, hospitals, and a vibrant town filled with endless activities
Home Details
Home Type
- Single Family
Est. Annual Taxes
- $7,595
Year Built
- Built in 1982 | Remodeled in 1998
Lot Details
- 2.67 Acre Lot
- Lot Dimensions are 377x382x112x170x190x210
- Home fronts a pond
- 163 Feet of Waterfront
- South Facing Home
- Rock Outcropping
- Partially Wooded Lot
- Landscaped with Trees
- Private Yard
- Back and Front Yard
Parking
- 2 Car Attached Garage
- Parking Pad
- Oversized Parking
- Workshop in Garage
- Inside Entrance
- Parking Deck
- Rear-Facing Garage
- Garage Door Opener
- Circular Driveway
- Additional Parking
- 10 Open Parking Spaces
- Outside Parking
- Off-Street Parking
Property Views
- Pond
- Woods
- Neighborhood
Home Design
- Contemporary Architecture
- Transitional Architecture
- Modernist Architecture
- Rustic Architecture
- Slab Foundation
- Shingle Roof
- Wood Siding
Interior Spaces
- 2-Story Property
- Open Floorplan
- Built-In Features
- Bookcases
- Bar
- Beamed Ceilings
- Smooth Ceilings
- Cathedral Ceiling
- Ceiling Fan
- Stone Fireplace
- Sliding Doors
- Entrance Foyer
- Family Room with Fireplace
- Living Room
- Breakfast Room
- Dining Room
- Den with Fireplace
- Bonus Room
- Sauna
Kitchen
- Double Oven
- Built-In Range
- Dishwasher
- Kitchen Island
- Quartz Countertops
Flooring
- Wood
- Carpet
- Luxury Vinyl Tile
Bedrooms and Bathrooms
- 4 Bedrooms
- Primary Bedroom on Main
- Dual Closets
- In-Law or Guest Suite
- Separate Shower in Primary Bathroom
Laundry
- Laundry Room
- Laundry in multiple locations
- Dryer
- Washer
Finished Basement
- Fireplace in Basement
- Laundry in Basement
Outdoor Features
- Pond
- Deck
- Covered Patio or Porch
Schools
- Northside Elementary School
- Mcdougle Middle School
- Chapel Hill High School
Utilities
- Multiple cooling system units
- Forced Air Zoned Heating and Cooling System
- Heating System Uses Propane
- Heat Pump System
- Baseboard Heating
- Propane
- Well
- Electric Water Heater
- Septic Tank
- Septic System
Community Details
- No Home Owners Association
- Wolfs Pond Subdivision
- Pond Year Round
Listing and Financial Details
- Assessor Parcel Number 9767208522
Map
Home Values in the Area
Average Home Value in this Area
Tax History
| Year | Tax Paid | Tax Assessment Tax Assessment Total Assessment is a certain percentage of the fair market value that is determined by local assessors to be the total taxable value of land and additions on the property. | Land | Improvement |
|---|---|---|---|---|
| 2024 | $7,733 | $638,800 | $180,000 | $458,800 |
| 2023 | $7,560 | $638,800 | $180,000 | $458,800 |
| 2022 | $7,374 | $638,800 | $180,000 | $458,800 |
| 2021 | $7,231 | $638,800 | $180,000 | $458,800 |
| 2020 | $7,289 | $606,900 | $180,000 | $426,900 |
| 2018 | $7,602 | $646,600 | $180,000 | $466,600 |
| 2017 | $7,034 | $646,600 | $180,000 | $466,600 |
| 2016 | $7,034 | $582,364 | $192,355 | $390,009 |
| 2015 | $7,034 | $582,364 | $192,355 | $390,009 |
| 2014 | $6,926 | $582,364 | $192,355 | $390,009 |
Property History
| Date | Event | Price | Change | Sq Ft Price |
|---|---|---|---|---|
| 06/04/2025 06/04/25 | For Sale | $1,180,000 | -- | $256 / Sq Ft |
Purchase History
| Date | Type | Sale Price | Title Company |
|---|---|---|---|
| Warranty Deed | -- | None Listed On Document | |
| Deed | $26,600 | -- |
Similar Homes in Chapel Hill, NC
Source: Doorify MLS
MLS Number: 10100757
APN: 9767208522
- T B D Coeur Du Bois Ln
- 225 Coeur Du Bois Ln
- 34 Chestnut Way
- 586 Poythress Rd
- 3502 Stonegate Dr
- 503 Damascus Church Rd
- 103 Stonehill Rd
- 82 Margaret Daniel Ln
- 3011 Jones Ferry Rd
- 722 October Woods Rd
- 708 October Woods Rd
- 100 Eagle Rock Ct
- 105 Trailwood Ct
- 2306 Damascus Church Rd
- 33 Henry Ct
- 445 Ridge Springs Dr
- 18 Red Pine Rd
- 337 Ivy Ridge Rd
- 269 Ivy Ridge Rd
- Galloway Plan at The Summit at Morgan Ridge
- 206 Boulder Bluff Trail
- 202 Woodglen Ln Unit ID1051227P
- 202 Woodglen Ln Unit ID1051220P
- 615 Tall Oaks Rd Unit ID1051237P
- 615 Tall Oaks Rd Unit ID1051224P
- 175 Tall Oaks Rd Unit A
- 979 Lamont Norwood Rd
- 1641 Holly Creek Ln
- 245 Plaza Dr Unit E
- 445 Northside Dr
- 44 Tarwick Ave
- 402 Cliffdale Rd
- 153 Abercorn Cir
- 23 S Circle Dr
- 100 Rock Haven Rd
- 69 Merritt Dr Unit A
- 180 Bpw Club Rd
- 500 Smith Level Rd
- 142 Bpw Club Rd
- 149 Landover Cir
