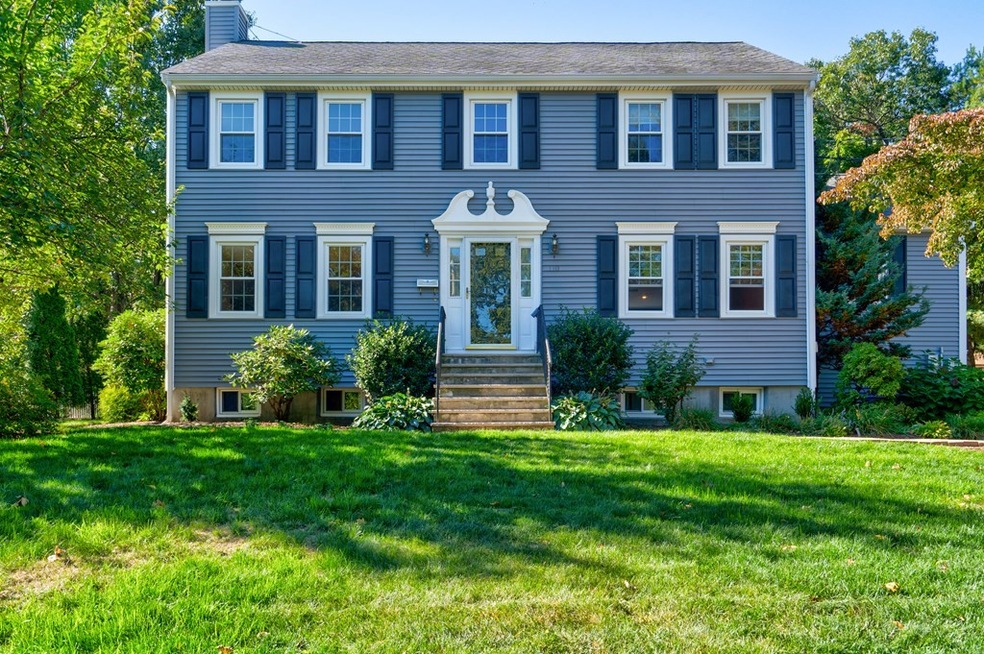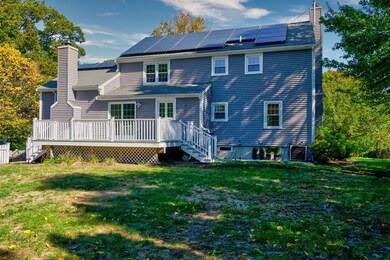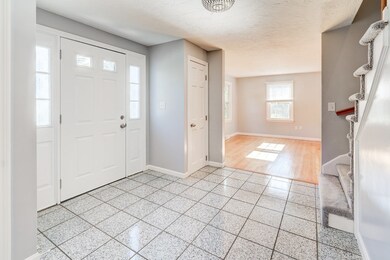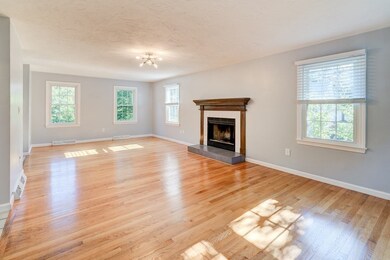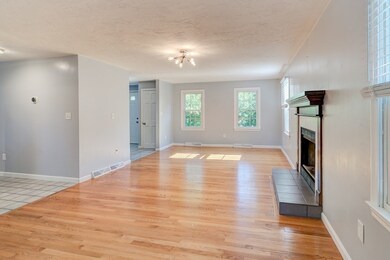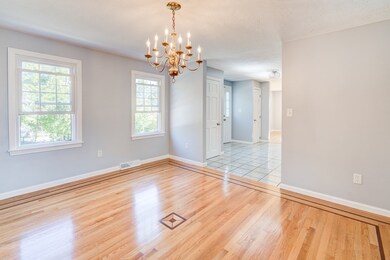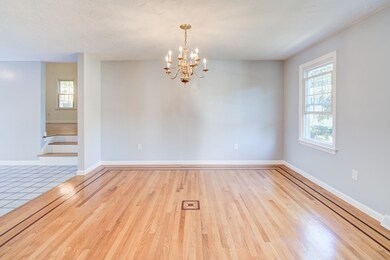
110 Worcester Ln Waltham, MA 02451
Highlights
- Deck
- Wood Flooring
- Forced Air Heating and Cooling System
About This Home
As of November 2020Prestigious and immaculate, this quality built colonial in Piety Corner is nearly 4000SF of sophisticated style and classic architectural details, master suite, gourmet kitchen, and large private yard. Perfect for entertaining, 110 Worcester Lane features a great room with fireplace that anchors the open first floor, plus a formal living room with fireplace, a dining room with inlaid floor, an expansive deck, oversized garage, and plenty of parking. The second floor includes the front to back master bedroom with private bath, plus three more large bedrooms and another full bath. Unexpected extras include solar panels for free electricity, finished basement with half bath, air conditioning, and efficient gas heat. Conveniently close to everything, the location can't be beat - Routes 2 and 95, the commuter rail, and every kind of outdoor fun you can imagine - Gore Place, "Restaurant Row", the Charles River - take in everything Waltham has to offer!
Last Agent to Sell the Property
Elisabeth Elden
Keller Williams Realty Boston Northwest Listed on: 10/14/2020

Home Details
Home Type
- Single Family
Est. Annual Taxes
- $10,716
Year Built
- Built in 1993
Parking
- 2 Car Garage
Kitchen
- Range
- Microwave
- Dishwasher
- Disposal
Flooring
- Wood
- Wall to Wall Carpet
- Tile
Laundry
- Dryer
- Washer
Outdoor Features
- Deck
Utilities
- Forced Air Heating and Cooling System
- Heating System Uses Gas
- Natural Gas Water Heater
Additional Features
- Basement
Listing and Financial Details
- Assessor Parcel Number M:041 B:002 L:015A
Ownership History
Purchase Details
Home Financials for this Owner
Home Financials are based on the most recent Mortgage that was taken out on this home.Purchase Details
Purchase Details
Purchase Details
Similar Homes in Waltham, MA
Home Values in the Area
Average Home Value in this Area
Purchase History
| Date | Type | Sale Price | Title Company |
|---|---|---|---|
| Not Resolvable | $626,000 | -- | |
| Not Resolvable | $626,000 | -- | |
| Leasehold Conv With Agreement Of Sale Fee Purchase Hawaii | $296,500 | -- | |
| Leasehold Conv With Agreement Of Sale Fee Purchase Hawaii | $264,000 | -- | |
| Leasehold Conv With Agreement Of Sale Fee Purchase Hawaii | $115,000 | -- |
Mortgage History
| Date | Status | Loan Amount | Loan Type |
|---|---|---|---|
| Open | $250,000 | Credit Line Revolving | |
| Closed | $25,000 | Balloon | |
| Closed | $465,750 | New Conventional | |
| Previous Owner | $157,500 | No Value Available | |
| Previous Owner | $209,000 | No Value Available | |
| Previous Owner | $10,500 | No Value Available |
Property History
| Date | Event | Price | Change | Sq Ft Price |
|---|---|---|---|---|
| 11/19/2020 11/19/20 | Sold | $930,000 | +0.5% | $240 / Sq Ft |
| 10/21/2020 10/21/20 | Pending | -- | -- | -- |
| 10/14/2020 10/14/20 | For Sale | $925,000 | +47.8% | $239 / Sq Ft |
| 05/15/2013 05/15/13 | Sold | $626,000 | +1.0% | $257 / Sq Ft |
| 01/23/2013 01/23/13 | Pending | -- | -- | -- |
| 01/09/2013 01/09/13 | For Sale | $619,900 | -- | $255 / Sq Ft |
Tax History Compared to Growth
Tax History
| Year | Tax Paid | Tax Assessment Tax Assessment Total Assessment is a certain percentage of the fair market value that is determined by local assessors to be the total taxable value of land and additions on the property. | Land | Improvement |
|---|---|---|---|---|
| 2025 | $10,716 | $1,091,200 | $464,600 | $626,600 |
| 2024 | $10,427 | $1,081,600 | $464,600 | $617,000 |
| 2023 | $10,292 | $997,300 | $423,200 | $574,100 |
| 2022 | $10,407 | $934,200 | $386,400 | $547,800 |
| 2021 | $10,226 | $903,400 | $386,400 | $517,000 |
| 2020 | $10,099 | $845,100 | $349,600 | $495,500 |
| 2019 | $11,577 | $756,200 | $342,800 | $413,400 |
| 2018 | $8,698 | $689,800 | $317,400 | $372,400 |
| 2017 | $8,317 | $662,200 | $289,800 | $372,400 |
| 2016 | $7,880 | $643,800 | $271,400 | $372,400 |
| 2015 | $8,007 | $609,800 | $257,600 | $352,200 |
Agents Affiliated with this Home
-
E
Seller's Agent in 2020
Elisabeth Elden
Keller Williams Realty Boston Northwest
-
T
Buyer's Agent in 2020
Timothy Roche
RE/MAX
-

Seller's Agent in 2013
Dave DiGregorio Jr.
Coldwell Banker Realty - Waltham
(617) 909-7888
618 Total Sales
-
R
Buyer's Agent in 2013
Roberta Cloth
Coldwell Banker Realty - Newton
Map
Source: MLS Property Information Network (MLS PIN)
MLS Number: 72742972
APN: WALT-000041-000002-000015A
- 138 Worcester Ln
- 16 Winter St Unit 48C
- 326 Bacon St
- 21 Lincoln St
- 314 Lexington St
- 320 Lexington St
- 302 Dale St
- 13 Marion St
- 56 Summit St
- 44 Sachem St
- 10 Wyola Prospect
- 92 Gregory St
- 54 Rosemont Ave
- 66 Guinan St
- 255 Winter St Unit 305
- 120 Princeton Ave
- 35 Hillcrest St
- 31 Pond St Unit 2
- 31 Pond St Unit 20
- 420 Lincoln St
