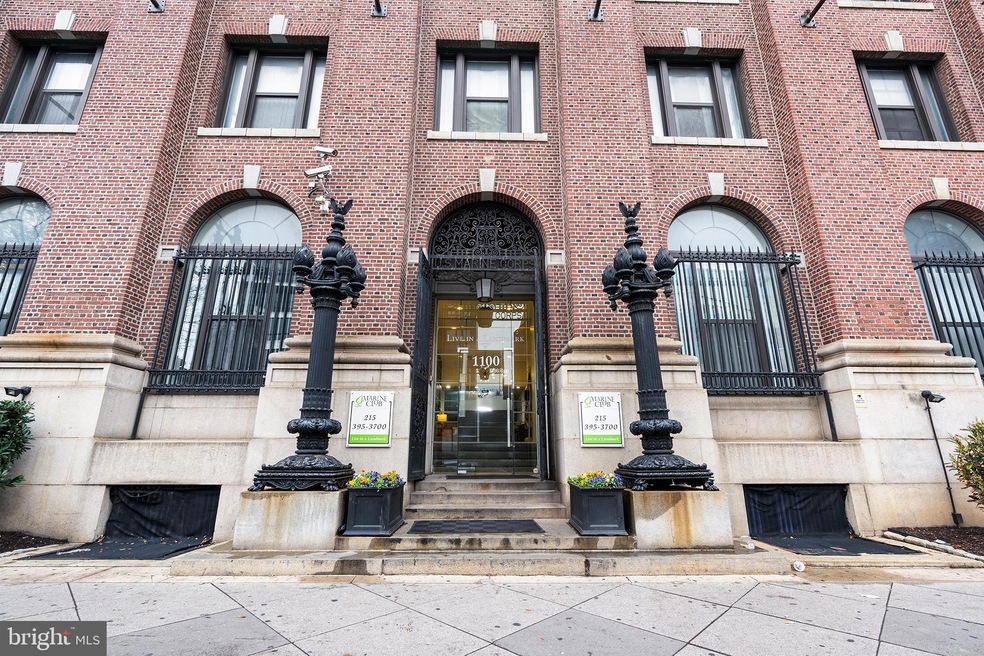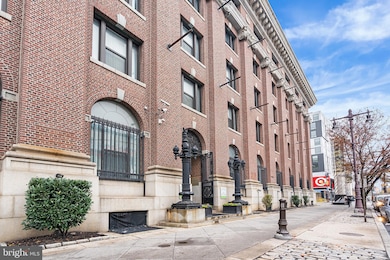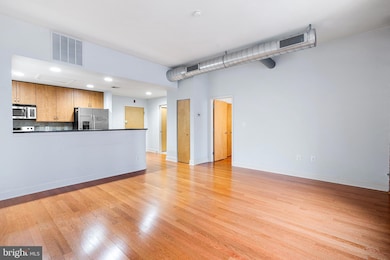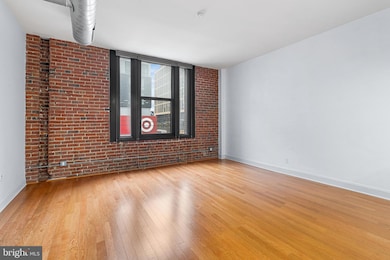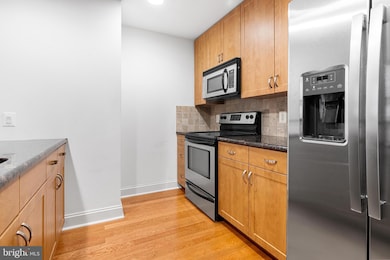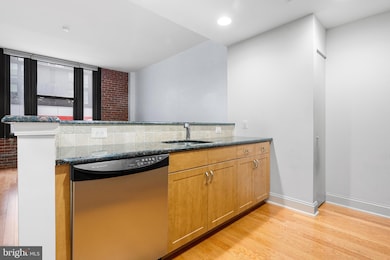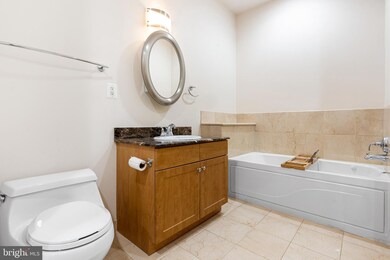
1100 00 S Broad St Unit 200A Philadelphia, PA 19146
Point Breeze NeighborhoodHighlights
- Concierge
- 3-minute walk to Ellsworth-Federal
- Wood Flooring
- Fitness Center
- Traditional Floor Plan
- 5-minute walk to Ridgway Park
About This Home
Welcome home to this bright and airy second-floor one-bedroom at the Marine Club. This spacious unit features oversized windows, exposed brick, high ceilings, hardwood floors, a large kitchen with ample counter and cabinet space, a dishwasher, a new refrigerator (2023), newer A/C, and in-unit laundry. The generous living room easily accommodates a full sofa and dining setup. The bathroom includes both a soaking tub and a separate shower, and the oversized bedroom offers great natural light and two large closets. The Marine Club offers resort-style amenities: a 24/7 front desk, renovated fitness center with basketball hoop, beautifully landscaped courtyard with koi pond and lounge areas, and a dog run. The building is very pet-friendly. You’ll love this prime location — right across the street from Target, Sprouts, Giant, Chipotle, and Good Wine & Spirits, plus steps to public transportation and just a 15-minute walk to Center City. Excellent value under $1,600/month! Don’t miss your opportunity to call the Marine Club home.
Garage parking available for approx. $230/month (waitlist).
Listing Agent
(609) 432-6145 jordon@phillyhomegirls.com Elfant Wissahickon Realtors Listed on: 11/20/2025
Condo Details
Home Type
- Condominium
Year Built
- Built in 1900 | Remodeled in 2006
Home Design
- Entry on the 2nd floor
- Masonry
Interior Spaces
- 742 Sq Ft Home
- Property has 1 Level
- Traditional Floor Plan
- Brick Wall or Ceiling
- Ceiling height of 9 feet or more
- Combination Dining and Living Room
- Wood Flooring
Kitchen
- Breakfast Area or Nook
- Butlers Pantry
- Self-Cleaning Oven
- Built-In Range
- Stove
- Built-In Microwave
- Dishwasher
- Disposal
Bedrooms and Bathrooms
- 1 Main Level Bedroom
- 1 Full Bathroom
- Hydromassage or Jetted Bathtub
Laundry
- Laundry in unit
- Washer and Dryer Hookup
Parking
- On-Site Parking for Rent
- On-Street Parking
Utilities
- Forced Air Heating and Cooling System
- Electric Water Heater
- Municipal Trash
Additional Features
- Accessible Elevator Installed
- Property is in very good condition
Listing and Financial Details
- Residential Lease
- Security Deposit $1,550
- Requires 3 Months of Rent Paid Up Front
- Tenant pays for all utilities
- No Smoking Allowed
- 12-Month Min and 24-Month Max Lease Term
- Available 11/20/25
- $50 Application Fee
- Assessor Parcel Number 888113474
Community Details
Overview
- No Home Owners Association
- Association fees include alarm system, all ground fee, common area maintenance, exterior building maintenance, lawn maintenance, management, sewer, snow removal, trash, water
- Building Winterized
- Mid-Rise Condominium
- Marine Club Condominiums Community
- Avenue Of The Arts Subdivision
- Property Manager
Amenities
- Concierge
- Doorman
- Common Area
- Elevator
Recreation
- Fitness Center
- Community Spa
- Dog Park
Pet Policy
- Pets allowed on a case-by-case basis
- Pet Deposit Required
Security
- Front Desk in Lobby
Map
About the Listing Agent

People often ask “Why are you a realtor?” and the answer comes easily. My passion is to help people, especially as they make important decisions such as where to make their home. Be it renting for a period of time or long term, I enjoy being a part of that important process.
In my past life I worked in TV production for an ABC daytime show called The Chew. After that, I sold Medicare Insurance which led me into the wellness realm and teaching yoga. I’ve been teaching yoga since 2018 at
Jordon's Other Listings
Source: Bright MLS
MLS Number: PAPH2561274
- 1100 S Broad St Unit 200A
- 1100 S Broad St Unit 10A
- 1419 Ellsworth St
- 1130 S 15th St
- 1145 S 15th St
- 1149 S 15th St
- 1436 Montrose St Unit D
- 1114-16 Carpenter St
- 1136 S 13th St
- 1614 Annin St
- 1528 Manton St
- 1535 Montrose St
- 1152 S 13th St
- 1538 Christian St Unit 2
- 1607 Manton St
- 1507 Christian St Unit 4
- 1513 Christian St Unit 4
- 1513 Christian St Unit 5
- 1183 S 13th St
- 1600 Latona St
- 1100 S Broad St Unit 97C
- 1100 S Broad St
- 1423 Ellsworth St
- 1402 Ellsworth St
- 1126 S 15th St
- 1000 S Broad St
- 1111 S Broad St Unit 2BED/1BATH
- 1111 S Broad St Unit 1BED/1BATH
- 1111 S Broad St Unit 2BED/2BATH
- 1001 S Broad St
- 1208 S Carlisle St
- 1603 Ellsworth St Unit B
- 1001 S Broad St Unit PH 3 BR E
- 1001 S Broad St Unit 2 BR AF
- 1001 S Broad St Unit 1 BR V
- 1001 S Broad St Unit PH 4 BR D
- 1001 S Broad St Unit 2 BR V
- 1001 S Broad St Unit PH 3 BR H
- 1001 S Broad St Unit 3 BR D
- 1001 S Broad St Unit 2 BR AA
