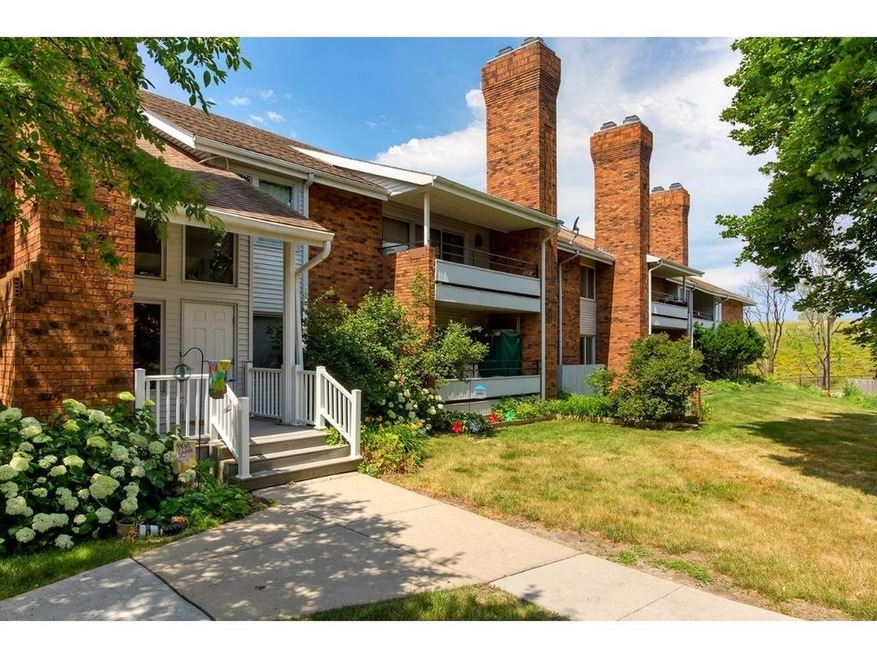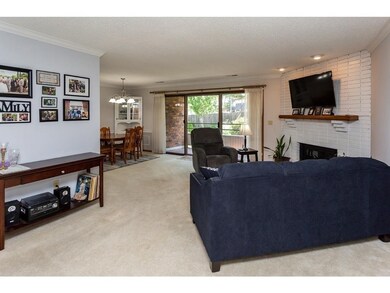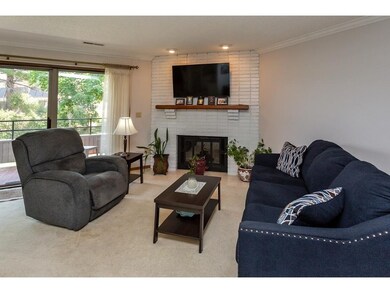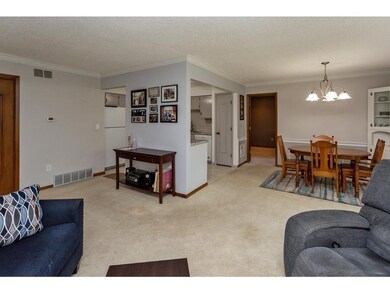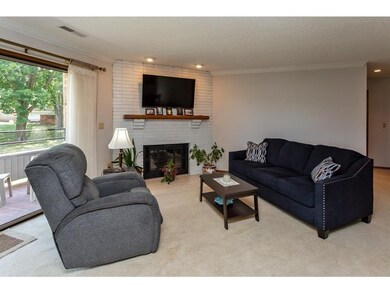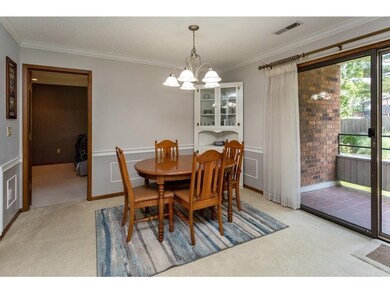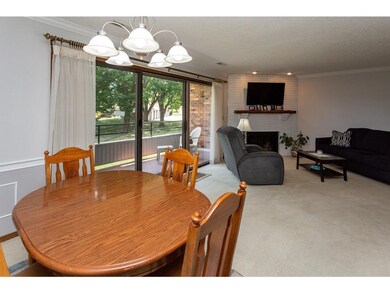
1100 50th St Unit 1104 West Des Moines, IA 50266
Highlights
- In Ground Pool
- Ranch Style House
- Community Center
- Crossroads Park Elementary School Rated A-
- Recreation Facilities
- Covered Deck
About This Home
As of August 2021FANTASTIC GROUND LEVEL condo NOW AVAILABLE! You will not want to miss out on this one! Fresh, crisp feel throughout with new paint and upgrades. Oversized family room features a corner fireplace with a brick surround. The kitchen has undergone a complete makeover: new countertops, backsplash, dishwasher, painted gray cabinets, tile flooring & the seller added cabinets for extra storage. It flows to the dining area-great for dinner parties. ENORMOUS windows/slider open up to a covered deck! What a view! Beautiful mature trees and overlooking the community garden. Deck faces NE which means you can enjoy the patio all summer! Master is oversized w/ 2 closets and an updated full bath. 2nd bath and bedroom are on the opposite side of the condo. Laundry/storage rm w/ stackable w/d complete the space. That’s not it! Not only are you purchasing a METICULOUS home, you are also getting: A secured building, 1 car detached garage, NO STEPS, POOL, & clubhouse for parties with an AWESOME location!
Townhouse Details
Home Type
- Townhome
Est. Annual Taxes
- $1,954
Year Built
- Built in 1982
HOA Fees
- $220 Monthly HOA Fees
Home Design
- Ranch Style House
- Traditional Architecture
- Brick Exterior Construction
- Asphalt Shingled Roof
- Vinyl Siding
Interior Spaces
- 1,142 Sq Ft Home
- Gas Log Fireplace
- Family Room
- Dining Area
- Laundry on main level
Kitchen
- Stove
- Microwave
- Dishwasher
Flooring
- Carpet
- Tile
Bedrooms and Bathrooms
- 2 Main Level Bedrooms
Home Security
Parking
- 1 Car Detached Garage
- Driveway
Outdoor Features
- In Ground Pool
- Covered Deck
Utilities
- Forced Air Heating and Cooling System
Listing and Financial Details
- Assessor Parcel Number 32004126900008
Community Details
Overview
- HOA Managed Association, Phone Number (515) 633-7151
- The community has rules related to renting
Recreation
- Recreation Facilities
- Community Pool
- Snow Removal
Additional Features
- Community Center
- Fire and Smoke Detector
Ownership History
Purchase Details
Home Financials for this Owner
Home Financials are based on the most recent Mortgage that was taken out on this home.Purchase Details
Home Financials for this Owner
Home Financials are based on the most recent Mortgage that was taken out on this home.Purchase Details
Home Financials for this Owner
Home Financials are based on the most recent Mortgage that was taken out on this home.Similar Homes in the area
Home Values in the Area
Average Home Value in this Area
Purchase History
| Date | Type | Sale Price | Title Company |
|---|---|---|---|
| Warranty Deed | $125,000 | None Listed On Document | |
| Warranty Deed | $96,500 | None Available | |
| Warranty Deed | $90,500 | -- |
Mortgage History
| Date | Status | Loan Amount | Loan Type |
|---|---|---|---|
| Previous Owner | $64,500 | New Conventional | |
| Previous Owner | $81,900 | Purchase Money Mortgage |
Property History
| Date | Event | Price | Change | Sq Ft Price |
|---|---|---|---|---|
| 08/09/2021 08/09/21 | Sold | $125,000 | -3.8% | $109 / Sq Ft |
| 08/06/2021 08/06/21 | Pending | -- | -- | -- |
| 06/18/2021 06/18/21 | For Sale | $130,000 | +34.7% | $114 / Sq Ft |
| 06/15/2018 06/15/18 | Sold | $96,500 | -3.0% | $85 / Sq Ft |
| 06/15/2018 06/15/18 | Pending | -- | -- | -- |
| 05/07/2018 05/07/18 | For Sale | $99,500 | -- | $87 / Sq Ft |
Tax History Compared to Growth
Tax History
| Year | Tax Paid | Tax Assessment Tax Assessment Total Assessment is a certain percentage of the fair market value that is determined by local assessors to be the total taxable value of land and additions on the property. | Land | Improvement |
|---|---|---|---|---|
| 2024 | $1,714 | $125,600 | $24,200 | $101,400 |
| 2023 | $1,866 | $125,600 | $24,200 | $101,400 |
| 2022 | $1,672 | $96,600 | $18,600 | $78,000 |
| 2021 | $1,512 | $96,600 | $18,600 | $78,000 |
| 2020 | $1,486 | $84,000 | $16,200 | $67,800 |
| 2019 | $1,336 | $84,000 | $16,200 | $67,800 |
| 2018 | $1,334 | $73,700 | $14,200 | $59,500 |
| 2017 | $1,466 | $73,700 | $14,200 | $59,500 |
| 2016 | $1,430 | $77,900 | $15,000 | $62,900 |
| 2015 | $1,430 | $77,900 | $15,000 | $62,900 |
| 2014 | $1,480 | $79,500 | $15,300 | $64,200 |
Agents Affiliated with this Home
-

Seller's Agent in 2021
Megan Carey O'Leary
RE/MAX
(515) 371-9744
41 in this area
150 Total Sales
-

Buyer's Agent in 2021
Tiffany Ehler
Boutique Real Estate
(515) 681-8264
10 in this area
87 Total Sales
-
N
Seller's Agent in 2018
Nancy Paullin
Iowa Realty Beaverdale
-

Buyer's Agent in 2018
Brandon Johnson
RE/MAX
(515) 554-5718
3 in this area
163 Total Sales
Map
Source: Des Moines Area Association of REALTORS®
MLS Number: 631762
APN: 320-04126900008
- 1100 50th St Unit 1206
- 1100 50th St Unit 2002
- 1100 50th St Unit 2102
- 1100 50th St Unit 2106
- 1100 50th St Unit 2207
- 1070 50th St Unit 3D
- 1240 49th St Unit 5
- 4910 Pleasant St Unit 8
- 4900 Pleasant St Unit 16
- 1168 49th St Unit 1
- 4918 W Park Dr Unit G3
- 4865 Woodland Ave Unit 1
- 4922 Cedar Dr Unit 46
- 4809 Woodland Ave Unit 8
- 4601 Woodland Ave Unit 1
- 4609 Woodland Ave Unit 5
- 4801 Westbrooke Place
- 1068 Woodland Park Dr
- 1112 Woodland Park Dr
- 1067 Bradford Place
