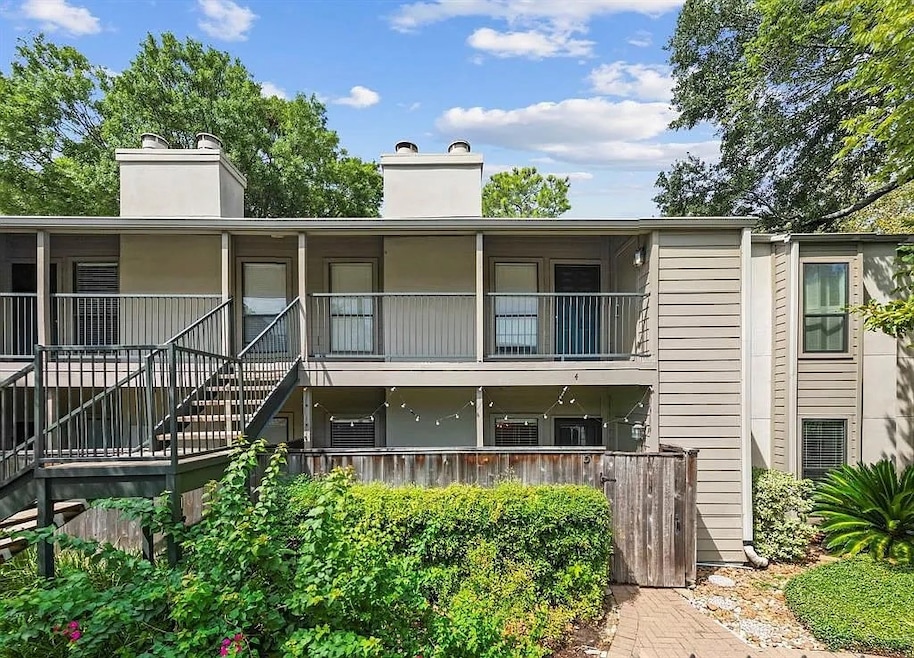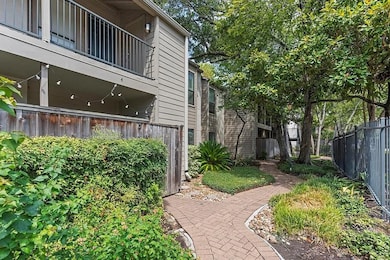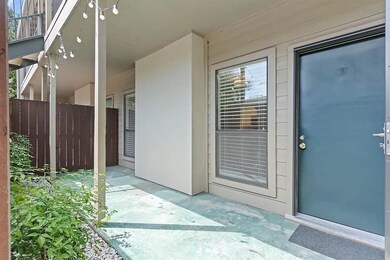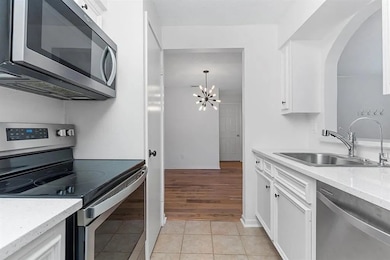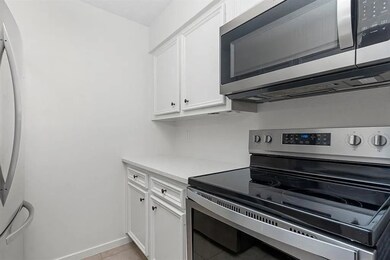1100 Augusta Dr Unit 3 Houston, TX 77057
Uptown-Galleria District NeighborhoodEstimated payment $1,553/month
Highlights
- Gated Community
- Deck
- Engineered Wood Flooring
- 132,485 Sq Ft lot
- Traditional Architecture
- Quartz Countertops
About This Home
Step into this beautifully updated 1st floor condo featuring 1 bedroom, 1 bathroom, and private parking in a prime Galleria location. This home is packed with upgrades, including engineered hardwood floors, modern light fixtures, elegant crown molding, and improvements such as double-pane windows, and copper wiring connected to plugs and switches. Enjoy an open layout ideal for entertaining. The kitchen boasts crisp white cabinets, Quartz countertops, and SS appliances. The living room offers a wood-burning fireplace and a wet bar, creating a warm and inviting atmosphere. Unwind in the primary suite, featuring two walk-in closets with custom built-ins. The elegant bathroom has been updatd with white shaker cabinets, Quartz counters, and a large walk-in shower with modern tile surround. Step outside to your private, fully fenced covered patio, perfect for relaxing or entertaining, complete with an outdoor storage closet for added convenience. HOA includes: water, sewer, and trash.
Property Details
Home Type
- Condominium
Est. Annual Taxes
- $3,146
Year Built
- Built in 1976
Lot Details
- Fenced Yard
- Front Yard
HOA Fees
- $507 Monthly HOA Fees
Parking
- Assigned Parking
Home Design
- Traditional Architecture
- Brick Exterior Construction
- Slab Foundation
- Composition Roof
- Cement Siding
Interior Spaces
- 828 Sq Ft Home
- 1-Story Property
- Wood Burning Fireplace
- Family Room Off Kitchen
- Security Gate
Kitchen
- Electric Oven
- Electric Range
- Microwave
- Dishwasher
- Quartz Countertops
- Disposal
Flooring
- Engineered Wood
- Tile
Bedrooms and Bathrooms
- 1 Bedroom
- 1 Full Bathroom
Outdoor Features
- Deck
- Patio
- Outdoor Storage
Schools
- Briargrove Elementary School
- Tanglewood Middle School
- Wisdom High School
Utilities
- Central Heating and Cooling System
Community Details
Overview
- Association fees include common areas, insurance, recreation facilities, sewer, trash, water
- Community Foundation Association
- The Woods On Augusta Th Condo Subdivision
Recreation
- Community Pool
Security
- Gated Community
Map
Home Values in the Area
Average Home Value in this Area
Tax History
| Year | Tax Paid | Tax Assessment Tax Assessment Total Assessment is a certain percentage of the fair market value that is determined by local assessors to be the total taxable value of land and additions on the property. | Land | Improvement |
|---|---|---|---|---|
| 2025 | $1,548 | $150,339 | $28,564 | $121,775 |
| 2024 | $1,548 | $144,110 | $27,381 | $116,729 |
| 2023 | $1,548 | $150,670 | $28,627 | $122,043 |
| 2022 | $2,670 | $121,261 | $23,040 | $98,221 |
| 2021 | $3,212 | $137,795 | $26,181 | $111,614 |
| 2020 | $3,270 | $135,043 | $25,658 | $109,385 |
| 2019 | $3,327 | $131,470 | $24,979 | $106,491 |
| 2018 | $2,373 | $131,470 | $24,979 | $106,491 |
| 2017 | $2,836 | $112,163 | $21,311 | $90,852 |
| 2016 | $2,836 | $112,163 | $21,311 | $90,852 |
| 2015 | $1,873 | $112,163 | $21,311 | $90,852 |
| 2014 | $1,873 | $99,279 | $18,863 | $80,416 |
Property History
| Date | Event | Price | List to Sale | Price per Sq Ft | Prior Sale |
|---|---|---|---|---|---|
| 10/24/2025 10/24/25 | For Rent | $1,500 | 0.0% | -- | |
| 10/24/2025 10/24/25 | For Sale | $149,500 | 0.0% | $181 / Sq Ft | |
| 09/30/2023 09/30/23 | Rented | $1,500 | 0.0% | -- | |
| 09/17/2023 09/17/23 | For Rent | $1,500 | 0.0% | -- | |
| 02/22/2022 02/22/22 | Sold | -- | -- | -- | View Prior Sale |
| 01/23/2022 01/23/22 | Pending | -- | -- | -- | |
| 01/13/2022 01/13/22 | For Sale | $139,000 | -- | $168 / Sq Ft |
Purchase History
| Date | Type | Sale Price | Title Company |
|---|---|---|---|
| Deed | -- | None Listed On Document | |
| Vendors Lien | -- | Great American Title | |
| Vendors Lien | -- | American Title Company | |
| Vendors Lien | -- | Partners Title |
Mortgage History
| Date | Status | Loan Amount | Loan Type |
|---|---|---|---|
| Open | $132,050 | New Conventional | |
| Previous Owner | $107,200 | New Conventional | |
| Previous Owner | $86,400 | New Conventional | |
| Previous Owner | $10,000 | Stand Alone Second | |
| Previous Owner | $72,800 | Purchase Money Mortgage |
Source: Houston Association of REALTORS®
MLS Number: 75423507
APN: 1102980000003
- 1100 Augusta Dr Unit 7
- 1100 Augusta Dr Unit 19
- 1100 Augusta Dr Unit 24
- 1100 Augusta Dr Unit 48
- 1100 Augusta Dr Unit 63
- 1100 Augusta Dr Unit 64
- 1114 Augusta Dr Unit 10
- 1024 Augusta Dr Unit 1024
- 5865 Sugar Hill Dr Unit 13
- 1115 Augusta Dr Unit 26
- 5939 Woodway Place Ct
- 5933 Woodway Place Ct
- 864 Augusta Dr Unit 208
- 1119 Fountain View Dr Unit 49
- 5768 Sugar Hill Dr
- 1023 Fountain View Dr
- 720 Augusta Dr Unit 720
- 752 Augusta Dr Unit 752
- 1146 Fountain View Dr Unit 204
- 855 Augusta Dr Unit 27
- 1100 Augusta Dr Unit 48
- 1114 Augusta Dr Unit 10
- 1115 Augusta Dr Unit 17
- 1115 Augusta Dr Unit 20
- 1039 Fountain View Dr
- 1223 Augusta Dr Unit 19
- 1300 Augusta Dr Unit 41
- 1300 Augusta Dr Unit 18
- 1300 Augusta Dr Unit 12
- 712 Augusta Dr Unit 712
- 855 Augusta Dr Unit 60
- 1100 Bering Dr
- 845 Augusta Dr Unit 48
- 845 Augusta Dr Unit 29
- 845 Augusta Dr Unit 17
- 845 Augusta Dr Unit 92
- 845 Augusta Dr Unit 28
- 726 Bering Dr Unit L
- 5711 Sugar Hill Dr Unit 102
- 5711 Sugar Hill Dr Unit 54
