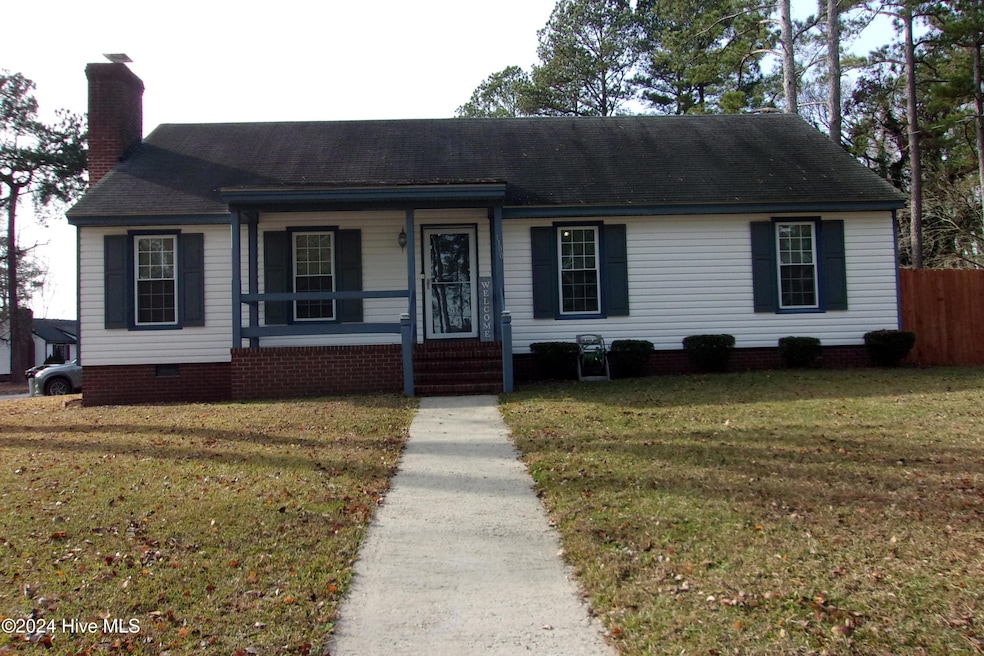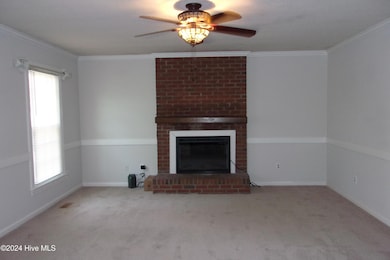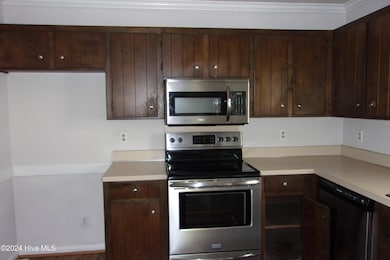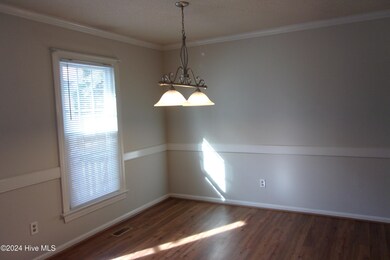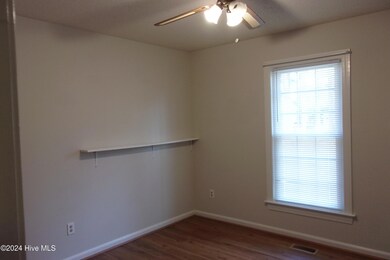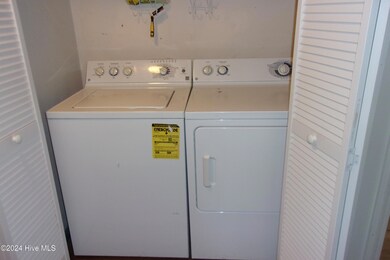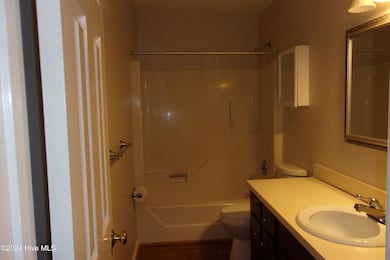1100 Brandywine Ln Rocky Mount, NC 27804
Estimated payment $1,208/month
Total Views
16,812
3
Beds
2
Baths
1,323
Sq Ft
$162
Price per Sq Ft
Highlights
- Deck
- No HOA
- Porch
- 1 Fireplace
- Fenced Yard
- Accessible Bathroom
About This Home
lWelcome to your new home nestled in Forrest Oaks subdivision.Beautiful well kept home located in a great neighborhood This three bedroom and two bathrooms home gives a cozy atmosphere. Perfect for first time home buyer or buyer looking to downsize. Recently fenced in backyard, new compressor and new electric box on HVAC unit.
Home Details
Home Type
- Single Family
Est. Annual Taxes
- $933
Year Built
- Built in 1983
Lot Details
- 0.25 Acre Lot
- Fenced Yard
Parking
- Driveway
Home Design
- Wood Frame Construction
- Architectural Shingle Roof
- Vinyl Siding
- Stick Built Home
Interior Spaces
- 1,323 Sq Ft Home
- 1-Story Property
- 1 Fireplace
- Combination Dining and Living Room
- Crawl Space
Bedrooms and Bathrooms
- 3 Bedrooms
- 2 Full Bathrooms
Outdoor Features
- Deck
- Porch
Schools
- Benvenue Elementary School
- Rocky Mount Middle School
- Rocky Mount Senior High School
Additional Features
- Accessible Bathroom
- Forced Air Heating and Cooling System
Community Details
- No Home Owners Association
- Forrest Oaks Subdivision
Listing and Financial Details
- Assessor Parcel Number 384109158322
Map
Create a Home Valuation Report for This Property
The Home Valuation Report is an in-depth analysis detailing your home's value as well as a comparison with similar homes in the area
Home Values in the Area
Average Home Value in this Area
Tax History
| Year | Tax Paid | Tax Assessment Tax Assessment Total Assessment is a certain percentage of the fair market value that is determined by local assessors to be the total taxable value of land and additions on the property. | Land | Improvement |
|---|---|---|---|---|
| 2024 | $933 | $81,500 | $20,970 | $60,530 |
| 2023 | $548 | $81,500 | $0 | $0 |
| 2022 | $568 | $81,500 | $20,970 | $60,530 |
| 2021 | $548 | $81,500 | $20,970 | $60,530 |
| 2020 | $548 | $81,500 | $20,970 | $60,530 |
| 2019 | $548 | $81,500 | $20,970 | $60,530 |
| 2018 | $548 | $81,500 | $0 | $0 |
| 2017 | $548 | $81,500 | $0 | $0 |
| 2015 | $683 | $101,696 | $0 | $0 |
| 2014 | $683 | $101,696 | $0 | $0 |
Source: Public Records
Property History
| Date | Event | Price | Change | Sq Ft Price |
|---|---|---|---|---|
| 07/14/2025 07/14/25 | Sold | $212,500 | 0.0% | $157 / Sq Ft |
| 05/30/2025 05/30/25 | Pending | -- | -- | -- |
| 04/24/2025 04/24/25 | For Sale | $212,500 | -0.7% | $157 / Sq Ft |
| 12/14/2024 12/14/24 | For Sale | $213,900 | +15.6% | $162 / Sq Ft |
| 04/20/2023 04/20/23 | Sold | $185,000 | -1.9% | $140 / Sq Ft |
| 03/31/2023 03/31/23 | Pending | -- | -- | -- |
| 03/31/2023 03/31/23 | Price Changed | $188,500 | +1.9% | $142 / Sq Ft |
| 03/01/2023 03/01/23 | Off Market | $185,000 | -- | -- |
| 02/23/2023 02/23/23 | Pending | -- | -- | -- |
| 02/16/2023 02/16/23 | For Sale | $182,500 | -- | $138 / Sq Ft |
Source: Hive MLS
Purchase History
| Date | Type | Sale Price | Title Company |
|---|---|---|---|
| Warranty Deed | $212,500 | None Listed On Document | |
| Warranty Deed | $212,500 | None Listed On Document | |
| Warranty Deed | $155,000 | None Listed On Document | |
| Warranty Deed | $155,000 | None Listed On Document | |
| Warranty Deed | $185,000 | None Listed On Document | |
| Warranty Deed | $185,000 | None Listed On Document | |
| Deed | $67,500 | -- |
Source: Public Records
Mortgage History
| Date | Status | Loan Amount | Loan Type |
|---|---|---|---|
| Open | $170,000 | New Conventional | |
| Closed | $170,000 | New Conventional |
Source: Public Records
Source: Hive MLS
MLS Number: 100480159
APN: 3841-09-15-8322
Nearby Homes
- PENWELL - EXPRESS Plan at Hunter Hill
- BELHAVEN - EXPRESS Plan at Hunter Hill
- Elston Plan at Hunter Hill
- Aisle Plan at Hunter Hill
- Aria Plan at Hunter Hill
- 830 Brandywine Ln
- 341 Wellspring Dr
- 345 Wellspring Dr
- 349 Wellspring Dr
- 353 Wellspring Dr
- 357 Wellspring Dr
- 361 Wellspring Dr
- 7100 Hunter Hill Rd
- 101 Ferry Ct
- ESSEX Plan at Autumn Ridge
- DUPONT Plan at Autumn Ridge
- AUBURN Plan at Autumn Ridge
- 7024 Peppermill Way
- 7020 Peppermill Way
- 7016 Peppermill Way
- 2203 Hurt Dr
- 2117 Hurt Dr
- 3430 Sunset Ave
- 2581 Bridgewood Rd
- 103 Jasmine Dr
- 237 S Winstead Ave
- 18 Ashlar Ct
- 1000 Colony Square
- 70 S King Richard Ct Unit 70
- 2140 Pine Tree Ln
- 13 Jeffries Cove
- 1508 Beal St
- 621 Daffodil Way
- 1143 Falls Rd
- 1301 W Thomas St
- 733 Falls Rd
- 107 Beth Eden Ct
- 616 Glenn Ave
- 201 S Grace St
- 801 Paul St
