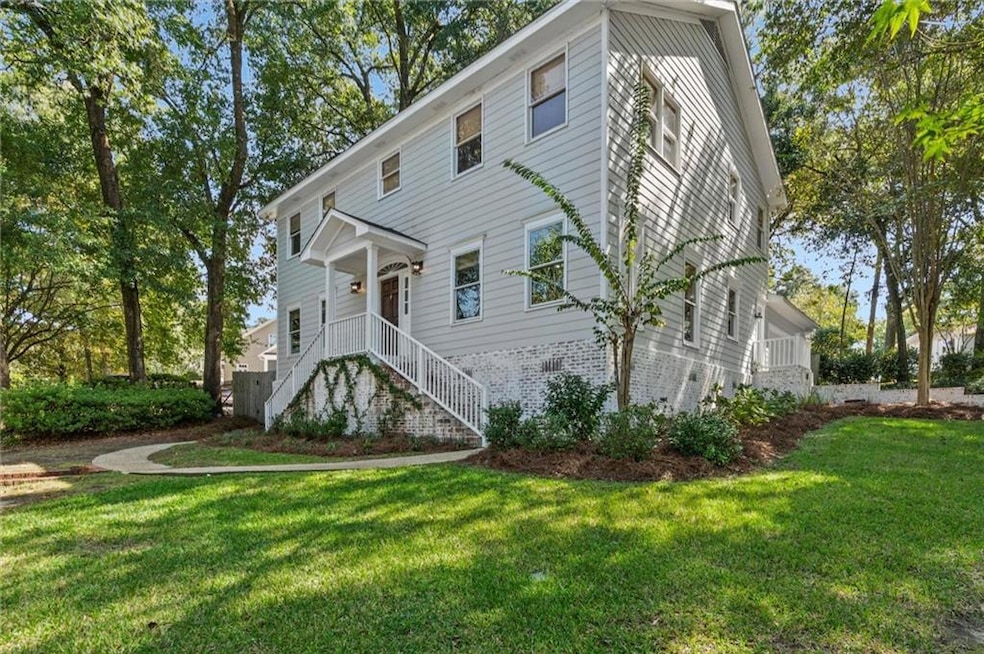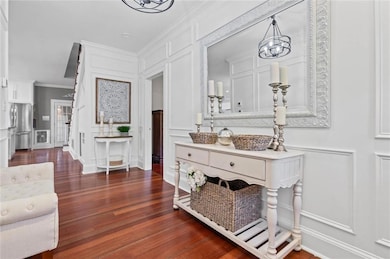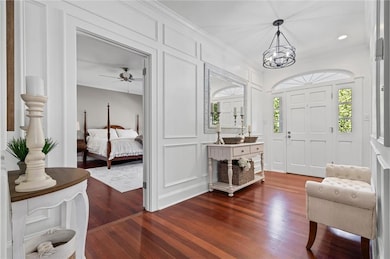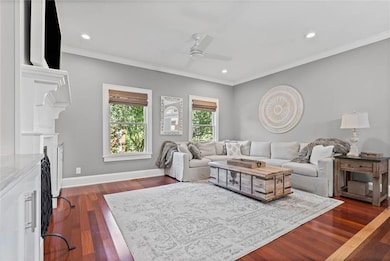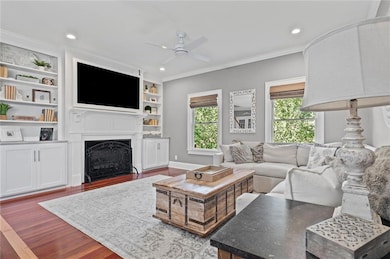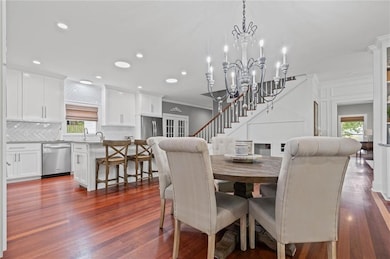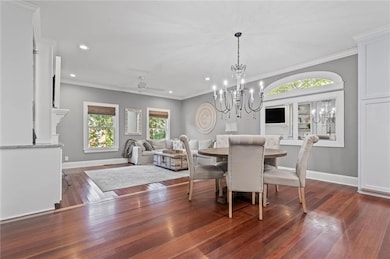1100 Bristol Ct Mobile, AL 36608
College Park NeighborhoodEstimated payment $4,552/month
Highlights
- Hot Property
- View of Trees or Woods
- Oversized primary bedroom
- Open-Concept Dining Room
- Colonial Architecture
- Wood Flooring
About This Home
Gorgeous home on popular Bristol Court!! This street is well known for its beautifully decorated Christmas lights, its neighborhood parties, being in walking distance to several schools, and all of what the Village of Spring Hill has to offer! This updated 5 bedroom, 3 1/2 bath home features an open floor plan with high ceilings and hardwood floors on the main level. The huge kitchen is truly a chef's dream featuring modern finishes, abundant cabinetry, and a large island perfect for entertaining. The living room features built ins and a beautiful gas fireplace adding warm and comfort. The spacious primary suite located on the main floor offers a peaceful retreat with a luxurious en-suite bathroom, complete with double vanities and a walk-in shower. Upstairs, you'll find 4 beautifully appointed bedrooms each offering walk-in closets and ample space. The exterior is just as impressive- featuring updated landscaping, a back patio, and a sprinkler system. A fortified roof was installed in 2024. Don't miss this rare opportunity to live on one of the most sought after streets and begin to build memories with your family!
Home Details
Home Type
- Single Family
Est. Annual Taxes
- $3,734
Year Built
- Built in 1984
Lot Details
- 9,431 Sq Ft Lot
- Lot Dimensions are 85x106
- Cul-De-Sac
- Corner Lot
- Irrigation Equipment
- Front Yard Sprinklers
- Back Yard Fenced and Front Yard
Parking
- 2 Car Garage
- Side Facing Garage
Property Views
- Woods
- Neighborhood
Home Design
- Colonial Architecture
- Brick Foundation
- Shingle Roof
- HardiePlank Type
Interior Spaces
- 3,312 Sq Ft Home
- 2-Story Property
- Bookcases
- Crown Molding
- Ceiling height of 9 feet on the main level
- Ceiling Fan
- Recessed Lighting
- Gas Log Fireplace
- Window Treatments
- Wood Frame Window
- Entrance Foyer
- Living Room with Fireplace
- Open-Concept Dining Room
- Pull Down Stairs to Attic
Kitchen
- Open to Family Room
- Eat-In Kitchen
- Double Oven
- Gas Oven
- Indoor Grill
- Gas Cooktop
- Range Hood
- Microwave
- Dishwasher
- Kitchen Island
- Stone Countertops
- White Kitchen Cabinets
Flooring
- Wood
- Carpet
- Tile
Bedrooms and Bathrooms
- Oversized primary bedroom
- 5 Bedrooms | 1 Primary Bedroom on Main
- Walk-In Closet
- Dual Vanity Sinks in Primary Bathroom
- Shower Only
Laundry
- Laundry Room
- Laundry on upper level
Home Security
- Security Lights
- Fire and Smoke Detector
Outdoor Features
- Exterior Lighting
- Rain Gutters
- Front Porch
Location
- Property is near schools
- Property is near shops
Schools
- Mary B Austin Elementary School
- Cl Scarborough Middle School
- Murphy High School
Utilities
- Central Heating and Cooling System
- 220 Volts
- 110 Volts
- Gas Water Heater
- High Speed Internet
- Cable TV Available
Listing and Financial Details
- Assessor Parcel Number 2801114000040019
Community Details
Overview
- Bristol Court Subdivision
Recreation
- Park
- Trails
Map
Home Values in the Area
Average Home Value in this Area
Tax History
| Year | Tax Paid | Tax Assessment Tax Assessment Total Assessment is a certain percentage of the fair market value that is determined by local assessors to be the total taxable value of land and additions on the property. | Land | Improvement |
|---|---|---|---|---|
| 2024 | $3,744 | $59,850 | $10,000 | $49,850 |
| 2023 | $3,673 | $58,890 | $10,000 | $48,890 |
| 2022 | $3,525 | $56,560 | $10,000 | $46,560 |
| 2021 | $3,414 | $54,820 | $10,000 | $44,820 |
| 2020 | $3,445 | $55,290 | $12,500 | $42,790 |
| 2019 | $3,352 | $53,840 | $0 | $0 |
| 2018 | $4,492 | $70,740 | $0 | $0 |
| 2017 | $3,329 | $52,420 | $0 | $0 |
| 2016 | $3,962 | $62,400 | $0 | $0 |
| 2013 | $1,802 | $29,200 | $0 | $0 |
Property History
| Date | Event | Price | List to Sale | Price per Sq Ft | Prior Sale |
|---|---|---|---|---|---|
| 10/16/2025 10/16/25 | Pending | -- | -- | -- | |
| 10/13/2025 10/13/25 | For Sale | $799,000 | +48.0% | $241 / Sq Ft | |
| 05/22/2018 05/22/18 | Sold | $540,000 | +142.2% | $170 / Sq Ft | View Prior Sale |
| 05/12/2018 05/12/18 | Pending | -- | -- | -- | |
| 04/13/2016 04/13/16 | Sold | $223,000 | -- | $70 / Sq Ft | View Prior Sale |
| 03/29/2016 03/29/16 | Pending | -- | -- | -- |
Purchase History
| Date | Type | Sale Price | Title Company |
|---|---|---|---|
| Warranty Deed | $540,000 | None Available | |
| Deed | -- | None Available | |
| Special Warranty Deed | $223,000 | None Available | |
| Foreclosure Deed | $377,413 | None Available | |
| Interfamily Deed Transfer | -- | -- |
Source: Gulf Coast MLS (Mobile Area Association of REALTORS®)
MLS Number: 7663887
APN: 28-01-11-4-000-040.019
- 1116 Bristol Ct
- 3733 Dunstan Ct
- 1113 Carre Dr W
- 1204 Forest Dell Rd
- 506 Mann Dr
- 4654 Pinewood Dr E
- 313 Brawood Dr
- 0 Garden Trace Unit 7384764
- 305 Springwood Dr N
- 1325 Carre Dr W
- 1312 Forest Cove Dr
- 21 Provident Ln
- 4409 Moffett Rd
- 3825 Moffett Rd
- 3907 Moffett Ct
- 3711 Tuthill Place
- 4310 the Cedars Ave
- 1553 Phillips Ln
- 4636 Saint Charles Ct
- 3759 the Cedars Ave
