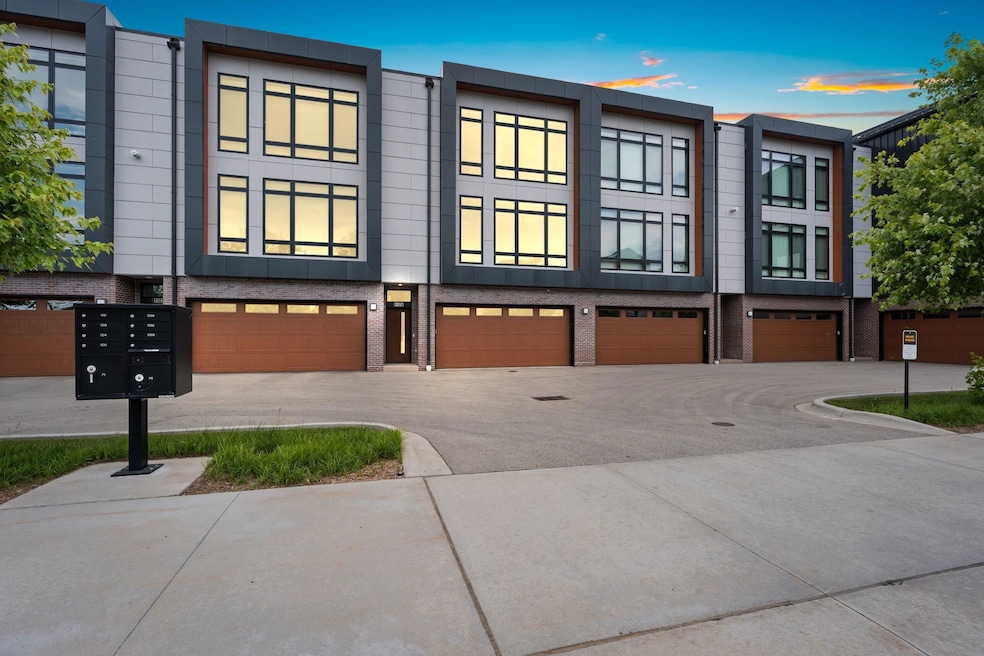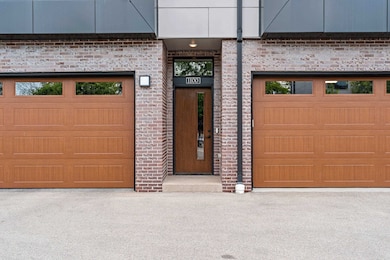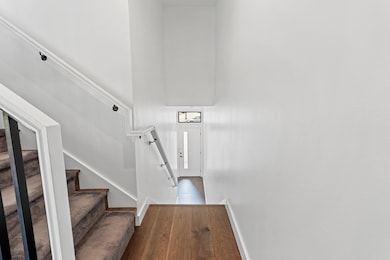
1100 Brookwood Dr Green Bay, WI 54304
Estimated payment $11,267/month
Highlights
- Multiple Garages
- Attached Garage
- Forced Air Heating and Cooling System
- 1 Fireplace
- Walk-In Closet
About This Home
Experience modern luxury in this 3-bed, 2.2-bath condo in the vibrant heart of Green Bay. Built in 2021, it features recent upgrades like sunshades, drapes, blackout curtains, and a premium Sonos system w/ four zones. The home includes a commercial-grade water heater, recirculation pump, and is uniquely capable of a backup generator installation. Enjoy high-tech security w/ Martin alarms and cameras, advanced AV equipment, and a 5-gallon reverse osmosis system in the kitchen. Step onto your patio or deck and take in views of Titletown Field. Spread across three spacious levels w/ an attached garage, this condo offers a perfect blend of modern comfort, cutting-edge technology, and a prime location in Green Bay. Don't miss this exceptional opportunity to live right in the heart of Titletown!
Listing Agent
Keller Williams Green Bay Brokerage Phone: 920-712-4617 License #94-77789 Listed on: 07/16/2025

Property Details
Home Type
- Condominium
Est. Annual Taxes
- $20,569
Year Built
- Built in 2021
HOA Fees
- $497 Monthly HOA Fees
Home Design
- Brick Exterior Construction
- Slab Foundation
- Aluminum Siding
Interior Spaces
- 3,242 Sq Ft Home
- 2-Story Property
- 1 Fireplace
Kitchen
- Oven or Range
- Microwave
Bedrooms and Bathrooms
- 3 Bedrooms
- Walk-In Closet
- Primary Bathroom is a Full Bathroom
Laundry
- Dryer
- Washer
Parking
- Attached Garage
- Multiple Garages
Utilities
- Forced Air Heating and Cooling System
- Heating System Uses Natural Gas
Community Details
- 54 Units
- Brookwood Condominiums
Map
Home Values in the Area
Average Home Value in this Area
Tax History
| Year | Tax Paid | Tax Assessment Tax Assessment Total Assessment is a certain percentage of the fair market value that is determined by local assessors to be the total taxable value of land and additions on the property. | Land | Improvement |
|---|---|---|---|---|
| 2024 | $20,569 | $1,390,600 | $150,000 | $1,240,600 |
| 2023 | $19,326 | $1,390,600 | $150,000 | $1,240,600 |
| 2022 | $17,678 | $1,077,400 | $100,000 | $977,400 |
Property History
| Date | Event | Price | Change | Sq Ft Price |
|---|---|---|---|---|
| 07/16/2025 07/16/25 | For Sale | $1,675,000 | +21.8% | $517 / Sq Ft |
| 06/22/2022 06/22/22 | Sold | $1,375,000 | -6.8% | $489 / Sq Ft |
| 06/20/2022 06/20/22 | Pending | -- | -- | -- |
| 06/09/2022 06/09/22 | For Sale | $1,475,000 | -- | $525 / Sq Ft |
Mortgage History
| Date | Status | Loan Amount | Loan Type |
|---|---|---|---|
| Closed | $859,901 | Non Purchase Money Mortgage |
Similar Homes in the area
Source: REALTORS® Association of Northeast Wisconsin
MLS Number: 50311896
APN: VA-1598
- 1110 Brookwood Dr
- 1216 Valley View Rd
- 1447 Servais St
- 1221 Kenwood St
- 1191 Echo Ln
- 1210 Thorndale St
- 950 Morris Ave
- 1321 Valley View Rd
- 1345 Biemeret St
- 1217 Echo Ln
- 1244 Liberty St
- 893 Stadium Dr
- 1839 S Oneida St Unit 1845
- 1491 Rockdale St
- 937 Watermolen Ave
- 1751 S Oneida St
- 1749 S Oneida St Unit 1751
- 1610 S Oneida St
- 1428 Beauchamp St
- 1499 Argonne Dr
- 1162 Brookwood Dr
- 1513 Rockdale St
- 2182 Carstensen Ln
- 1363 Mesa Dr
- 1409 Ridgecrest Trail
- 2132 Holmgren Way
- 746 Element Way
- 815 Marvelle Ln
- 686 Mike McCarthy Way
- 988 Willard Dr
- 689 Mike McCarthy Way
- 1700 9th St
- 2436 S Ridge Rd
- 1106 Pilgrim Way
- 1089-1113 Pilgrim Way
- 1069-1079 Pilgrim Way
- 1525 Capitol Dr
- 1133 Hobart Dr
- 1704 Western Ave
- 1842 Western Ave






