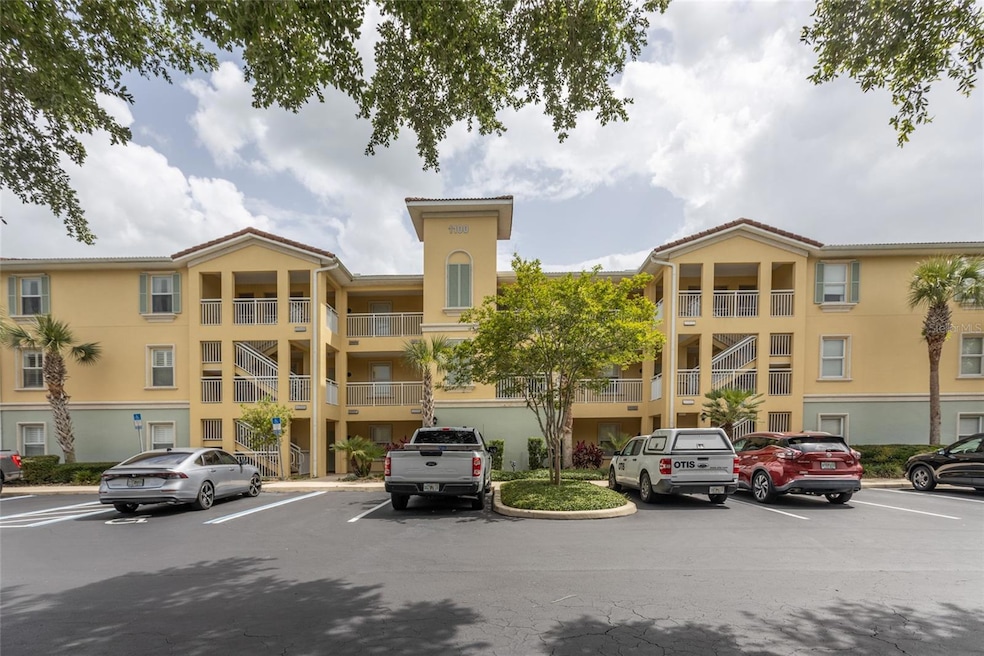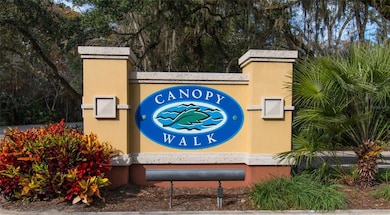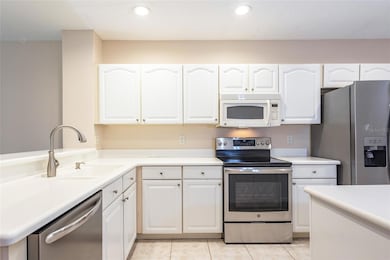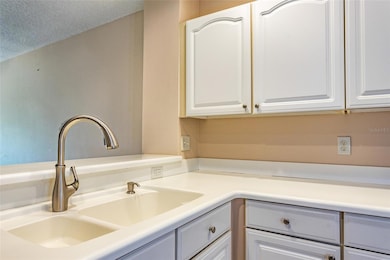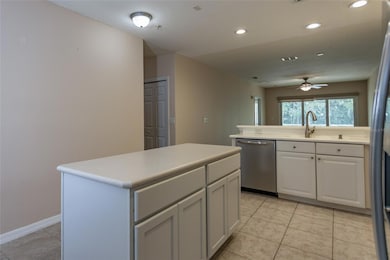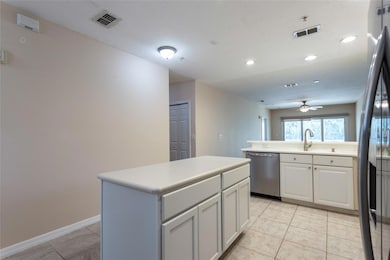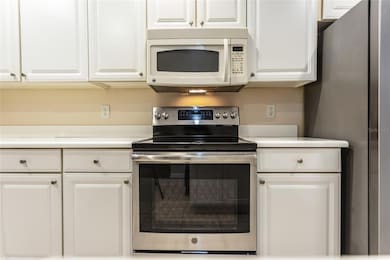1100 Canopy Walk Ln Unit 1113 Palm Coast, FL 32137
Estimated payment $2,253/month
Highlights
- Access To Pond
- Fitness Center
- Gated Community
- Old Kings Elementary School Rated A-
- In Ground Pool
- 2-minute walk to St. Joe Walkway Scenic Bench
About This Home
Looking to downsize or maybe looking for a vacation home in a beautiful private condominium community? Well, look no further, the desirable community of CANOPY WALK is just the place for you! Don’t miss out on this one, it boasts a great room floor plan w/2 bedrooms, 2 bathrooms and a spacious eat in kitchen (all totaling over 1200 sq ft) and it not only features an open floor plan but also has a split bedroom floor plan for added privacy. Relax and live the Florida lifestyle while sitting on your screened in lanai overlooking the pond and the conservation area beyond. The community features a large, beautiful clubhouse with gym and right behind the clubhouse is a massive in-ground pool with a separate hot tub. Canopy Walk is located directly on the Intracoastal Waterway with walking and bike paths that lead directly to the Palm Coats trail system. The community is located close to the beach, golf, shopping, hospital, great ocean front restaurants and entertainment. Call today to schedule your showing! Some photo's have been virtually staged.
Listing Agent
REALTY EXECUTIVES OCEANSIDE Brokerage Phone: 386-506-8008 License #663231 Listed on: 06/06/2025

Property Details
Home Type
- Condominium
Est. Annual Taxes
- $1,411
Year Built
- Built in 2004
Lot Details
- Northeast Facing Home
- Landscaped
HOA Fees
- $771 Monthly HOA Fees
Parking
- 1 Car Garage
- Ground Level Parking
- Garage Door Opener
- Guest Parking
- Deeded Parking
Home Design
- Entry on the 1st floor
- Slab Foundation
- Tile Roof
- Stucco
Interior Spaces
- 1,238 Sq Ft Home
- 3-Story Property
- Open Floorplan
- Ceiling Fan
- Shutters
- Sliding Doors
- Entrance Foyer
- Great Room
- Combination Dining and Living Room
- Breakfast Room
- Pond Views
- Basement Fills Entire Space Under The House
Kitchen
- Eat-In Kitchen
- Dinette
- Range
- Microwave
- Dishwasher
Flooring
- Wood
- Carpet
- Concrete
- Ceramic Tile
Bedrooms and Bathrooms
- 2 Bedrooms
- Primary Bedroom on Main
- Split Bedroom Floorplan
- Walk-In Closet
- 2 Full Bathrooms
- Bathtub with Shower
- Steam Shower
Laundry
- Laundry closet
- Dryer
- Washer
Home Security
- Security Lights
- Security Gate
- In Wall Pest System
- Pest Guard System
Eco-Friendly Details
- Reclaimed Water Irrigation System
Pool
- In Ground Pool
- In Ground Spa
- Gunite Pool
Outdoor Features
- Access To Pond
- Balcony
- Enclosed Patio or Porch
- Exterior Lighting
- Outdoor Grill
- Private Mailbox
Utilities
- Central Air
- Heat Pump System
- Thermostat
- 1 Septic Tank
- Phone Available
- Cable TV Available
Listing and Financial Details
- Visit Down Payment Resource Website
- Assessor Parcel Number 38-11-31-0920-00000-1113
Community Details
Overview
- Association fees include cable TV, common area taxes, pool, insurance, maintenance structure, ground maintenance, management, pest control, recreational facilities
- May Mangement Association, Phone Number (386) 446-0085
- Built by CENTEX
- Canopy Walk Subdivision
- The community has rules related to deed restrictions
Amenities
- Clubhouse
- Community Mailbox
Recreation
- Fitness Center
- Community Pool
Pet Policy
- Dogs and Cats Allowed
Security
- Gated Community
- Fire and Smoke Detector
- Fire Sprinkler System
Map
Home Values in the Area
Average Home Value in this Area
Tax History
| Year | Tax Paid | Tax Assessment Tax Assessment Total Assessment is a certain percentage of the fair market value that is determined by local assessors to be the total taxable value of land and additions on the property. | Land | Improvement |
|---|---|---|---|---|
| 2024 | $1,362 | $119,693 | -- | -- |
| 2023 | $1,362 | $116,207 | $0 | $0 |
| 2022 | $1,334 | $112,822 | $0 | $0 |
| 2021 | $1,306 | $109,536 | $0 | $0 |
| 2020 | $1,298 | $138,200 | $0 | $0 |
| 2019 | $1,267 | $131,600 | $0 | $0 |
| 2018 | $2,727 | $137,800 | $0 | $137,800 |
| 2017 | $2,483 | $125,300 | $0 | $0 |
| 2016 | $2,296 | $119,300 | $0 | $0 |
| 2015 | $2,105 | $108,445 | $0 | $0 |
| 2014 | $1,909 | $94,300 | $0 | $0 |
Property History
| Date | Event | Price | List to Sale | Price per Sq Ft | Prior Sale |
|---|---|---|---|---|---|
| 11/20/2025 11/20/25 | Price Changed | $260,000 | -1.9% | $210 / Sq Ft | |
| 08/14/2025 08/14/25 | Price Changed | $265,000 | -3.6% | $214 / Sq Ft | |
| 06/06/2025 06/06/25 | For Sale | $274,900 | +49.4% | $222 / Sq Ft | |
| 12/01/2018 12/01/18 | Sold | $184,000 | -8.0% | $143 / Sq Ft | View Prior Sale |
| 11/12/2018 11/12/18 | Pending | -- | -- | -- | |
| 08/31/2018 08/31/18 | For Sale | $200,000 | -- | $156 / Sq Ft |
Purchase History
| Date | Type | Sale Price | Title Company |
|---|---|---|---|
| Deed | $100 | None Listed On Document | |
| Deed | $100 | None Listed On Document | |
| Warranty Deed | $184,000 | Truly Yours Title Llc | |
| Warranty Deed | $285,000 | -- | |
| Condominium Deed | $179,000 | Commerce Title |
Mortgage History
| Date | Status | Loan Amount | Loan Type |
|---|---|---|---|
| Previous Owner | $228,000 | Fannie Mae Freddie Mac | |
| Previous Owner | $170,050 | Purchase Money Mortgage |
Source: Stellar MLS
MLS Number: FC310162
APN: 38-11-31-0920-00000-1113
- 1200 Canopy Walk Ln Unit 1212
- 1300 Canopy Walk Ln Unit 1314
- 1300 Canopy Walk Ln Unit 1313
- 1000 Canopy Walk Ln Unit 1034
- 1000 Canopy Walk Ln Unit 1012
- 1400 Canopy Walk Ln Unit 1414
- 1400 Canopy Walk Ln Unit 1413
- 400 Canopy Walk Ln Unit 425
- 100 Canopy Walk Ln Unit 112
- 600 Canopy Walk Ln Unit 635
- 600 Canopy Walk Ln Unit 613
- 700 Canopy Walk Ln Unit 735
- 800 Canopy Walk Ln Unit 822
- 6 Valencia St
- 50 Palm Harbor Pkwy Unit 32
- 5 Valencia St
- 7 Valencia St
- 2 Fairways Cir Unit 201
- 8 Oakmont Ct Unit 2029B
- 8 Emily Place
- 1200 Canopy Walk Ln Unit 1235
- 100 Canopy Walk Ln Unit 133
- 1300 Canopy Walk Ln Unit 1314
- 1400 Canopy Walk Ln Unit 1413
- 36 Fairways Cir
- 10 Oakmont Ct
- 101 Palm Harbor Pkwy
- 101 Palm Harbor Pkwy
- 101 Palm Harbor Pkwy
- 101 Palm Harbor Pkwy Unit C328
- 101 Palm Harbor Pkwy Unit A404
- 231 Misty Harbor Trace
- 22 Clark Ln
- 74 Lake Forest Place
- 146 Palm Coast Resort Blvd Unit 404
- 47 Lake Forest Place
- 102 Yacht Harbor Dr Unit 278
- 102 Yacht Harbor Dr Unit 375
- 102 Yacht Harbor Dr Unit 567
- 102 Yacht Harbor Dr Unit 376
