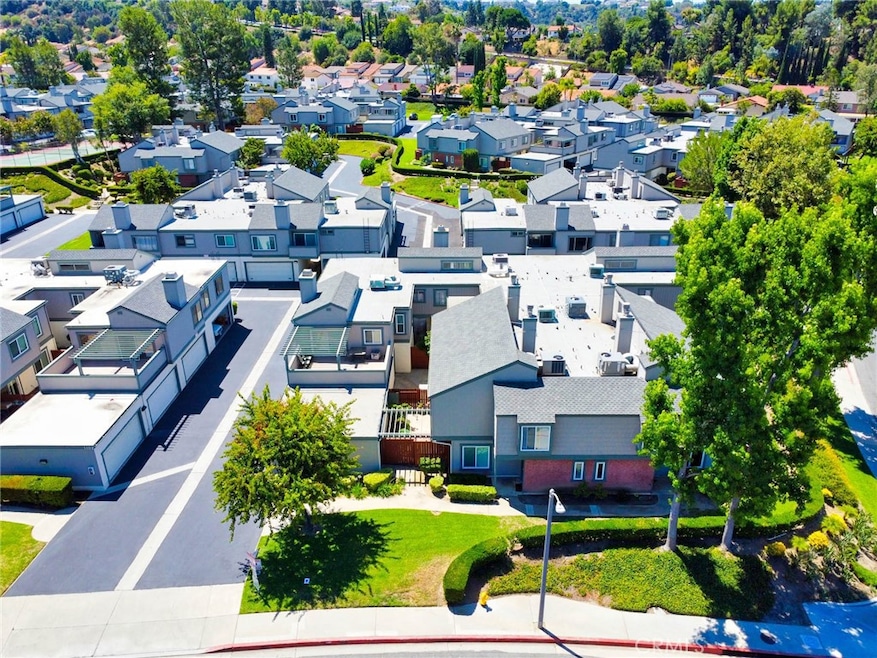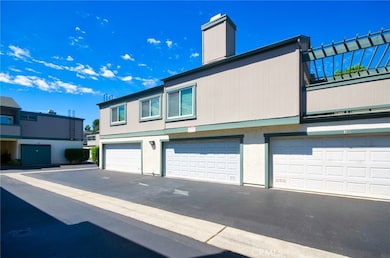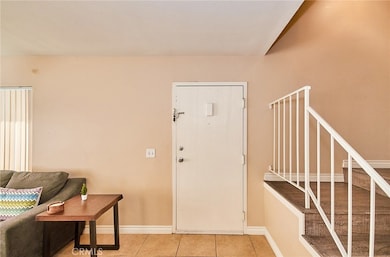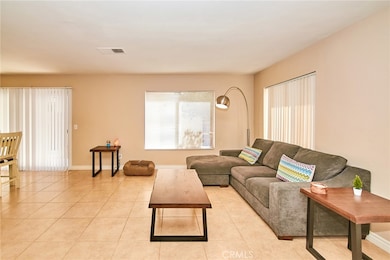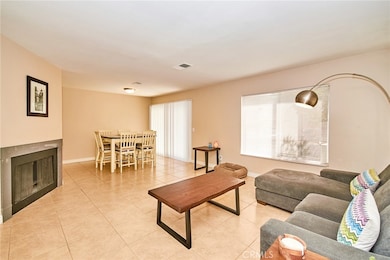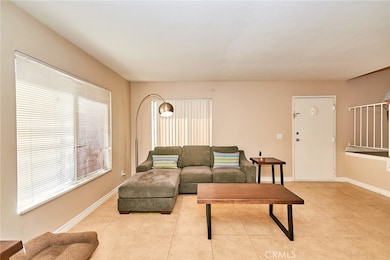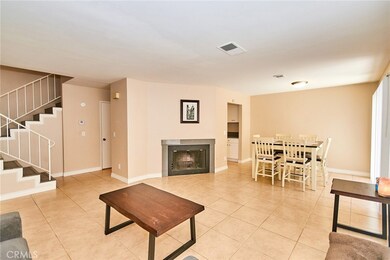1100 Cleghorn Dr Diamond Bar, CA 91765
Highlights
- Spa
- 10.6 Acre Lot
- Vaulted Ceiling
- Quail Summit Elementary School Rated A
- Contemporary Architecture
- Tennis Courts
About This Home
Welcome to this beautiful 2-bedroom, 1.5 bathroom townhome in the prestigious Cimarron Oaks One community of Diamond Bar. Located within the highly acclaimed.Step inside to discover a bright and open floor plan featuring vaulted ceilings, while sliding doors lead to a private patio ideal for outdoor relaxation. The upstairs features two spacious bedrooms, including a master with high ceilings. The direct-access two-car garage. Enjoy resort-style amenities including a community pool, spa, and tennis courts. HOA fees cover water, trash, exterior termite service, and landscaping. This home is conveniently located near shops, restaurants, H-Mart, golf courses, and offers easy access to the 60 & 57 Freeways. Don’t miss this opportunity to own a home in one of Diamond Bar’s most desirable communities!
Listing Agent
Realty Square & Investment Brokerage Phone: 714-609-2489 License #01740231 Listed on: 11/21/2025
Home Details
Home Type
- Single Family
Est. Annual Taxes
- $7,932
Year Built
- Built in 1979
Lot Details
- 10.6 Acre Lot
- Rural Setting
- Density is 11-15 Units/Acre
Parking
- 2 Car Direct Access Garage
- Converted Garage
- Parking Available
- Garage Door Opener
Home Design
- Contemporary Architecture
- Entry on the 1st floor
- Brick Foundation
- Fire Rated Drywall
- Composition Roof
- Stucco
Interior Spaces
- 1,191 Sq Ft Home
- 2-Story Property
- Vaulted Ceiling
- Double Pane Windows
- Laminate Flooring
- Unfinished Basement
Kitchen
- Eat-In Kitchen
- Dishwasher
Bedrooms and Bathrooms
- 2 Bedrooms
- All Upper Level Bedrooms
- 2 Full Bathrooms
- Bathtub
Laundry
- Laundry Room
- Laundry on upper level
- Washer Hookup
Home Security
- Carbon Monoxide Detectors
- Fire and Smoke Detector
Outdoor Features
- Spa
- Concrete Porch or Patio
Utilities
- Central Heating and Cooling System
- Natural Gas Connected
- Water Heater
Listing and Financial Details
- Security Deposit $4,000
- Rent includes trash collection
- 12-Month Minimum Lease Term
- Available 12/1/25
- Tax Lot 1
- Tax Tract Number 34808
- Assessor Parcel Number 8701029032
Community Details
Overview
- Property has a Home Owners Association
- $45 HOA Transfer Fee
- Cimarron Oaks Association
Recreation
- Tennis Courts
- Community Pool
- Community Spa
Pet Policy
- Cats Allowed
Map
Source: California Regional Multiple Listing Service (CRMLS)
MLS Number: PW25264937
APN: 8701-029-032
- 23640 Monument Canyon Dr
- 1044 Canyon Spring Ln
- 23408 Amberwick Place
- 1320 S Diamond Bar Blvd Unit B
- 1511 Deer Crossing Dr
- 23064 Paseo de Terrado Unit 2
- 23064 Paseo de Terrado Unit 4
- 925 Golden Prados Dr
- 1221 Porto Grande Unit 4
- 22905 Colombard Ln Unit 5
- 1229 Porto Grande Unit 4
- 23328 Forest Canyon Dr
- 1543 S Diamond Bar Blvd Unit 20
- 23072 Aspen Knoll Dr
- 1327 Solera Ln Unit 6
- 22840 Hilton Head Dr Unit 128
- 1822 Diamond Knoll Ln
- 22795 Lakeway Dr Unit 513
- 22836 Hilton Head Dr Unit 115
- 22800 Hilton Head Dr Unit 300
- 1120 Cleghorn Dr Unit C
- 23630 Monument Canyon Dr Unit A
- 1102 Cleghorn Dr Unit 1102 Cleghorn Dr # G
- 800 #C4 Grand Ave Unit C4
- 1316 S Diamond Bar Blvd
- 23414 Amberwick Place
- 23042 Rio Lobos Rd
- 1020 Grand Ave
- 22875 Hilton Head Dr Unit 233
- 22861 Hilton Head Dr Unit 207
- 22844 Hilton Head Dr Unit 176
- 1609 S Diamond Bar Blvd
- 800 Grand Ave Unit D3
- 1657 Meadow Glen Rd
- 570 Charmingdale Rd
- 23623 Gold Rush Dr
- 1120 Pebblewood Dr
- 22501 Cello Dr
- 22706 White Fir Ln
- 1850 S Diamond Bar Blvd
