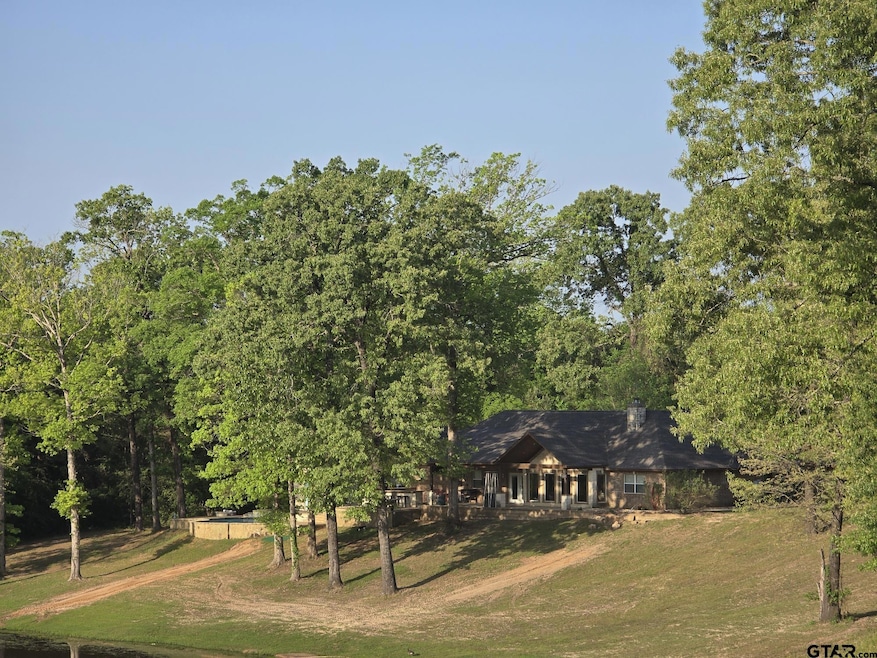
1100 County Road 2910 Hughes Springs, TX 75656
Highlights
- 14.78 Acre Lot
- Deck
- Traditional Architecture
- Hughes Springs Elementary School Rated A-
- Vaulted Ceiling
- No HOA
About This Home
As of June 2025This 14.78-acre property offers a beautiful home, a pond, a pool, and a large shop—perfect for relaxation and productivity. The house features spacious living areas, modern amenities, and scenic views. The pond is ideal for fishing or kayaking, while the pool provides a great summer escape. The shop offers ample space for work, storage, or hobbies. With plenty of land for outdoor activities, this property is a rare blend of comfort, nature, and functionality.
Last Agent to Sell the Property
Century 21 Premier Group License #0651954 Listed on: 04/17/2025

Home Details
Home Type
- Single Family
Est. Annual Taxes
- $2,944
Year Built
- Built in 2008
Lot Details
- 14.78 Acre Lot
- Partially Fenced Property
- Barbed Wire
Home Design
- Traditional Architecture
- Brick Exterior Construction
- Slab Foundation
- Composition Roof
Interior Spaces
- 2,490 Sq Ft Home
- 1-Story Property
- Vaulted Ceiling
- Ceiling Fan
- Wood Burning Fireplace
- Living Room
- Combination Kitchen and Dining Room
- Fire and Smoke Detector
Kitchen
- Electric Oven or Range
- Microwave
- Dishwasher
Bedrooms and Bathrooms
- 4 Bedrooms
- Walk-In Closet
- Double Vanity
- Bathtub with Shower
Outdoor Features
- Gunite Pool
- Deck
- Covered patio or porch
- Outdoor Storage
- Outbuilding
- Outdoor Grill
Schools
- Hughes Springs Elementary And Middle School
- Hughes Springs High School
Utilities
- Central Air
- Heating Available
- Well
Community Details
- No Home Owners Association
Ownership History
Purchase Details
Home Financials for this Owner
Home Financials are based on the most recent Mortgage that was taken out on this home.Purchase Details
Home Financials for this Owner
Home Financials are based on the most recent Mortgage that was taken out on this home.Similar Homes in Hughes Springs, TX
Home Values in the Area
Average Home Value in this Area
Purchase History
| Date | Type | Sale Price | Title Company |
|---|---|---|---|
| Deed | -- | None Listed On Document | |
| Vendors Lien | -- | None Available |
Mortgage History
| Date | Status | Loan Amount | Loan Type |
|---|---|---|---|
| Open | $456,000 | New Conventional | |
| Previous Owner | $70,000 | New Conventional | |
| Previous Owner | $70,000 | Construction | |
| Previous Owner | $265,000 | Credit Line Revolving | |
| Previous Owner | $69,495 | New Conventional | |
| Previous Owner | $70,000 | Construction | |
| Previous Owner | $164,131 | New Conventional | |
| Previous Owner | $25,334 | New Conventional |
Property History
| Date | Event | Price | Change | Sq Ft Price |
|---|---|---|---|---|
| 06/27/2025 06/27/25 | Sold | -- | -- | -- |
| 05/06/2025 05/06/25 | Pending | -- | -- | -- |
| 04/17/2025 04/17/25 | For Sale | $599,999 | -- | $241 / Sq Ft |
Tax History Compared to Growth
Tax History
| Year | Tax Paid | Tax Assessment Tax Assessment Total Assessment is a certain percentage of the fair market value that is determined by local assessors to be the total taxable value of land and additions on the property. | Land | Improvement |
|---|---|---|---|---|
| 2024 | $4,036 | $394,190 | $80,310 | $313,880 |
| 2023 | $3,517 | $327,220 | $67,100 | $260,120 |
| 2022 | $3,550 | $287,300 | $49,110 | $238,190 |
| 2021 | $4,304 | $260,890 | $47,020 | $213,870 |
| 2020 | $4,171 | $238,040 | $41,720 | $196,320 |
| 2019 | $3,631 | $204,140 | $43,200 | $160,940 |
| 2018 | $3,673 | $204,080 | $43,200 | $160,880 |
| 2017 | $3,769 | $201,810 | $36,380 | $165,430 |
| 2016 | -- | $174,910 | $28,080 | $146,830 |
| 2015 | -- | $181,050 | $34,330 | $146,720 |
| 2014 | -- | $188,610 | $34,110 | $154,500 |
Agents Affiliated with this Home
-
N
Seller's Agent in 2025
NICOLE SHORT
Century 21 Premier Group
-
J
Buyer's Agent in 2025
JAMIE CODY
Patrick Redfearn Realty, LLC
Map
Source: Greater Tyler Association of REALTORS®
MLS Number: 25005828
APN: 21051
- 555 County Road 2998
- 2372 County Road 2993
- 00 Cr 2115
- 9829 Texas 11
- 000 County Road 2993b
- 00 County Road 2993b
- 227 County Road 2997
- 8463 Texas 11
- TBD County Road 2920
- 150 County Road 1579
- TBD Easement Rd County Road 2923
- 0 County Road 1579
- 1213 E 1st
- 3536 Cr 1579
- 1114 Vance
- TBD Cr 2747
- 1137 Fm 2985
- 1010 Vance
- TBD S Pecan
- 903 Shari Dr






