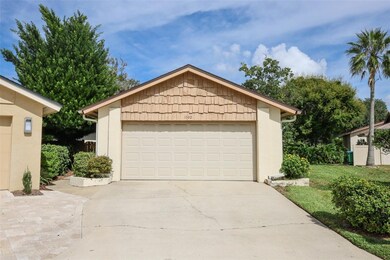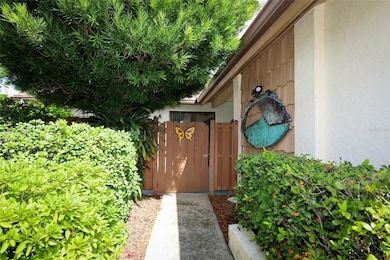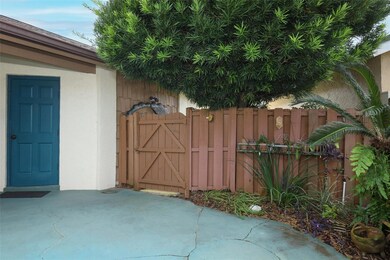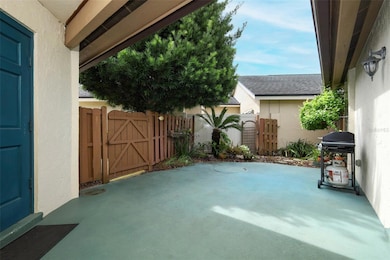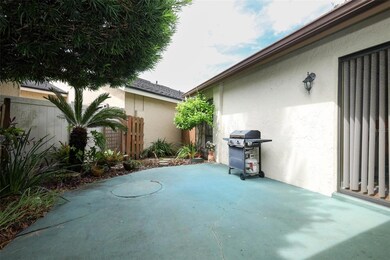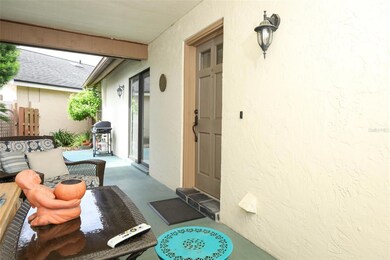1100 Dappled Elm Ln Winter Springs, FL 32708
Estimated payment $2,264/month
Highlights
- Golf Course Community
- Deck
- Bonus Room
- Keeth Elementary School Rated A
- Main Floor Primary Bedroom
- Sun or Florida Room
About This Home
Under contract-accepting backup offers. Absolutely impeccable and cute as a button!
This Tuskawilla home is the perfect starter home or one to downsize into. With a gorgeous BREAKFAST/Eat-in KITCHEN equipped with rich CHERRY CABINETRY, SOLID SURFACE COUNTERS and STAINLESS STEEL APPLIANCES. The home has soaring WOOD BEAMED CELINGS, a striking center piece BRICK FIREPLACE, SKYLIGHTS, a spacious OWNERS RETREAT with well appointed renovated bath and walk-in closet. The SEPARATE OFFICE/BEDROOMs create space of guests and crafts or man caves. And another BONUS/FLORIDA ROOM for privacy, would make a perfect den or library with custom wall to wall solid built shelves and desk, along with a recessed TV cabinet. As if all of these amenities weren't enough, step into the detached garage where you will find wall to wall cabinets that will make your garage feel like you can actually use your garage to park in, all while hiding your garden tools, hobby items and holiday decorations. This picture perfect jewel is also nestled in a quiet cul-de-sac, creating a HUGE backyard (that you don't have to mow- thanks to the HOA), for parties and gardens. When you arrive you will also notice it's located on a beautiful serene tree lined street with a direct golf-cart path leading to the highly coveted Tuscawilla Golf and Country Club! Premium school system, nearby shopping, dining and easy highway access makes this the ideal HOME OWNERSHIP OPPORTUNTIY! HURRY TODAY and experience this wonderful home and lifestyle... for tomorrow might be too LATE!
Listing Agent
LPT REALTY, LLC Brokerage Phone: 877-366-2213 License #637452 Listed on: 09/20/2025

Home Details
Home Type
- Single Family
Est. Annual Taxes
- $2,119
Year Built
- Built in 1978
Lot Details
- 7,253 Sq Ft Lot
- Cul-De-Sac
- South Facing Home
- Fenced
- Property is zoned SF
HOA Fees
- $107 Monthly HOA Fees
Parking
- 2 Car Garage
- Garage Door Opener
- Driveway
Home Design
- Slab Foundation
- Shingle Roof
- Block Exterior
- Stucco
Interior Spaces
- 1,697 Sq Ft Home
- High Ceiling
- Ceiling Fan
- Wood Burning Fireplace
- Great Room
- Combination Dining and Living Room
- Den
- Bonus Room
- Sun or Florida Room
- Inside Utility
- Security System Owned
Kitchen
- Eat-In Kitchen
- Breakfast Bar
- Range
- Microwave
- Dishwasher
- Solid Surface Countertops
- Disposal
Flooring
- Carpet
- Laminate
- Slate Flooring
- Ceramic Tile
Bedrooms and Bathrooms
- 3 Bedrooms
- Primary Bedroom on Main
- Walk-In Closet
- 2 Full Bathrooms
- Bathtub with Shower
- Shower Only
Laundry
- Laundry in Kitchen
- Dryer
- Washer
Outdoor Features
- Deck
- Covered Patio or Porch
- Private Mailbox
Schools
- Keeth Elementary School
- Indian Trails Middle School
- Winter Springs High School
Utilities
- Central Heating and Cooling System
- Electric Water Heater
- Cable TV Available
Listing and Financial Details
- Visit Down Payment Resource Website
- Tax Lot 0890
- Assessor Parcel Number 07-21-31-502-0000-0890
Community Details
Overview
- Vista Community Association, Phone Number (407) 682-3443
- Visit Association Website
- Wedgewood Unit 2 Subdivision
- The community has rules related to deed restrictions
Recreation
- Golf Course Community
Map
Home Values in the Area
Average Home Value in this Area
Tax History
| Year | Tax Paid | Tax Assessment Tax Assessment Total Assessment is a certain percentage of the fair market value that is determined by local assessors to be the total taxable value of land and additions on the property. | Land | Improvement |
|---|---|---|---|---|
| 2024 | $1,920 | $191,633 | -- | -- |
| 2023 | $1,920 | $186,051 | -- | -- |
| 2021 | $1,920 | $175,371 | $0 | $0 |
| 2020 | $2,054 | $172,950 | $0 | $0 |
| 2019 | $2,023 | $169,062 | $0 | $0 |
| 2018 | $2,005 | $165,910 | $0 | $0 |
| 2017 | $1,986 | $162,498 | $0 | $0 |
| 2016 | $2,017 | $160,270 | $0 | $0 |
| 2015 | $1,880 | $158,050 | $0 | $0 |
| 2014 | $2,115 | $156,796 | $0 | $0 |
Property History
| Date | Event | Price | List to Sale | Price per Sq Ft |
|---|---|---|---|---|
| 10/16/2025 10/16/25 | Pending | -- | -- | -- |
| 10/07/2025 10/07/25 | Price Changed | $374,900 | -6.3% | $221 / Sq Ft |
| 09/25/2025 09/25/25 | Price Changed | $399,900 | -5.9% | $236 / Sq Ft |
| 09/20/2025 09/20/25 | For Sale | $425,000 | -- | $250 / Sq Ft |
Purchase History
| Date | Type | Sale Price | Title Company |
|---|---|---|---|
| Warranty Deed | $175,000 | First Service Title Of Flori | |
| Interfamily Deed Transfer | -- | Attorney | |
| Deed | $100 | -- | |
| Deed | $100 | -- | |
| Deed | $100 | -- | |
| Warranty Deed | $49,400 | -- |
Source: Stellar MLS
MLS Number: O6346138
APN: 07-21-31-502-0000-0890
- 1108 Dappled Elm Ln
- 1121 W Winged Foot Cir
- 1029 Antelope Trail
- 1053 W Pebble Beach Cir
- 930 Arabian Ave
- 1204 Swan St
- 1020 E Pebble Beach Cir
- 805 Leopard Trail
- 411 Flatwood Dr
- 202 Arrowhead Ct
- 1102 Winter Springs Blvd
- 1037 Birkdale Trail
- 934 Torrey Pine Dr
- 673 Wyckliffe Place
- 562 Pleasant Grove Dr
- 1121 Arbor Glen Cir
- 1001 Knoll Wood Ct
- 1433 Whitehall Blvd
- 1107 Arbor Glen Cir
- 1569 Corkery Ct

