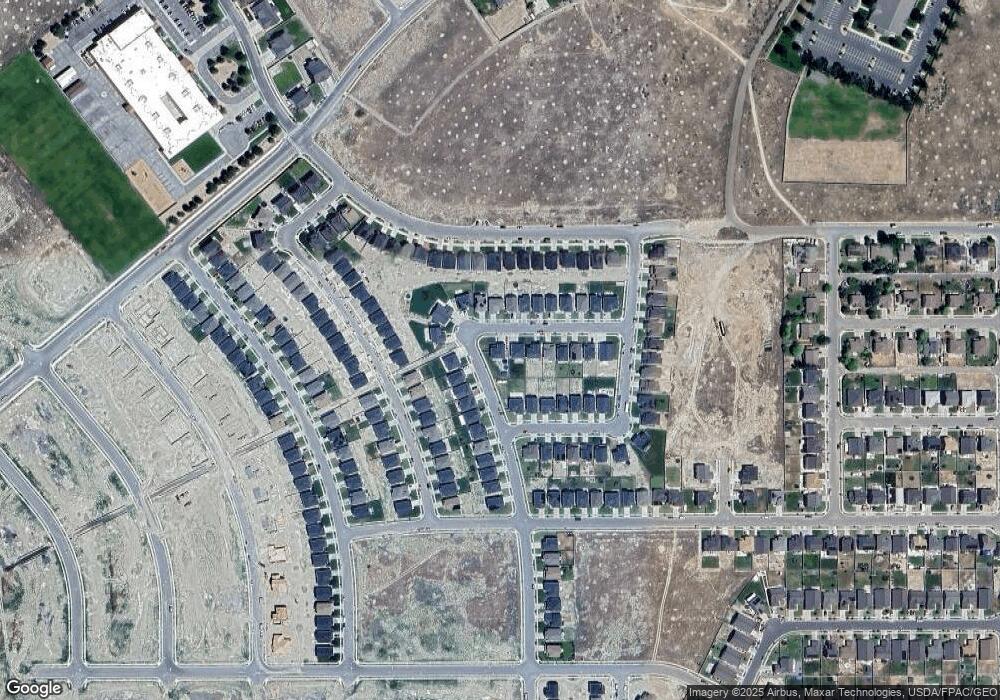1100 E Deborah St Eagle Mountain, UT 84005
Estimated Value: $496,000 - $515,000
4
Beds
3
Baths
2,411
Sq Ft
$210/Sq Ft
Est. Value
About This Home
This home is located at 1100 E Deborah St, Eagle Mountain, UT 84005 and is currently estimated at $506,027, approximately $209 per square foot. 1100 E Deborah St is a home with nearby schools including Mountain Trails Elementary School, Frontier Middle School, and Cedar Valley High.
Ownership History
Date
Name
Owned For
Owner Type
Purchase Details
Closed on
Feb 7, 2023
Sold by
Building Const Partners Llc
Bought by
Seiler Jacob M and Seiler Nichole Q
Current Estimated Value
Home Financials for this Owner
Home Financials are based on the most recent Mortgage that was taken out on this home.
Original Mortgage
$391,088
Outstanding Balance
$376,932
Interest Rate
6.27%
Mortgage Type
New Conventional
Estimated Equity
$129,095
Create a Home Valuation Report for This Property
The Home Valuation Report is an in-depth analysis detailing your home's value as well as a comparison with similar homes in the area
Home Values in the Area
Average Home Value in this Area
Purchase History
| Date | Buyer | Sale Price | Title Company |
|---|---|---|---|
| Seiler Jacob M | -- | Gt Title Services |
Source: Public Records
Mortgage History
| Date | Status | Borrower | Loan Amount |
|---|---|---|---|
| Open | Seiler Jacob M | $391,088 |
Source: Public Records
Tax History
| Year | Tax Paid | Tax Assessment Tax Assessment Total Assessment is a certain percentage of the fair market value that is determined by local assessors to be the total taxable value of land and additions on the property. | Land | Improvement |
|---|---|---|---|---|
| 2025 | $2,489 | $270,545 | -- | -- |
| 2024 | $2,489 | $268,950 | $0 | $0 |
| 2023 | $2,368 | $276,375 | $0 | $0 |
Source: Public Records
Map
Nearby Homes
- 3736 N Cuade St
- 1161 E Doris Loop Rd Unit 423
- 3679 N Browning St
- 3624 N Annabell St
- 1068 E Springwater Way
- 3938 N Wood Rd
- 3692 N Nathan St Unit 1028
- 3513 N Browning St Unit 1232
- 3487 N Delta St
- 3500 N Browning St Unit 1523
- 3500 N Browning St
- 4021 Major St
- 3496 N Browning St Unit 1522
- 3687 N Nathan St Unit 1037
- 1373 E Bell Buoy Way
- 3625 N Nathan St Unit 1042
- 3473 N Delta St
- 3488 N Browning St
- 3488 N Browning St Unit 1521
- 3601 N Nathan St Unit 1044
- 3767 N Annabell St
- 3759 N Annabell St
- 1101 E Deborah St
- 3751 N Annabell St
- 1109 E Deborah St
- 3747 N Annabell St
- 3779 N Annabell St Unit 629
- 3779 N Annabell St
- 1121 Doris Loop Rd Unit 418
- 3741 N Annabell St
- 1138 E Deborah St
- 1129 Doris Loop Rd Unit 419
- 3731 N Annabell St
- 1146 E Deborah St
- 1090 E Springwater Way Unit 811
- 1108 E Springwater Way Unit 809
- 1139 Doris Loop Rd
- 3744 N Cuade St
- 3762 N Cuade St
- 3752 N Cuade St
Your Personal Tour Guide
Ask me questions while you tour the home.
