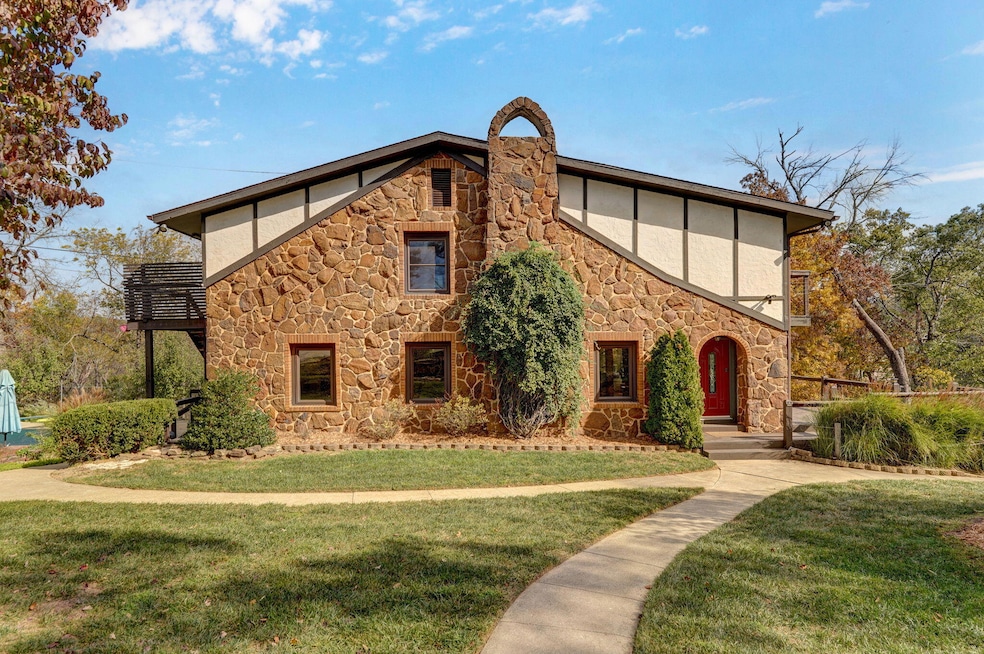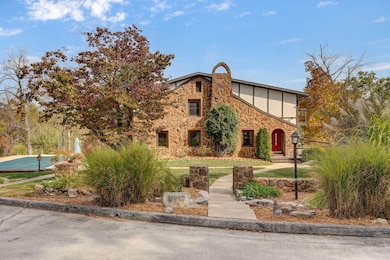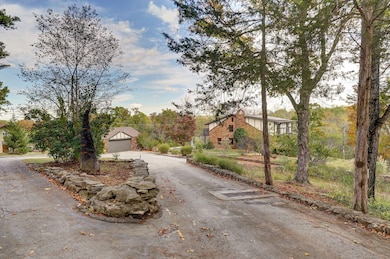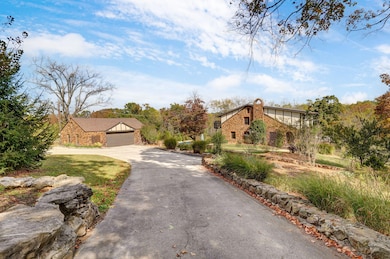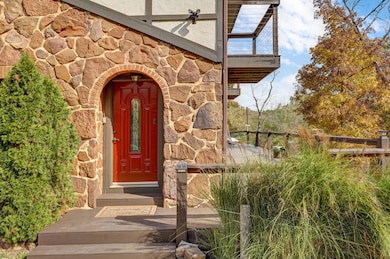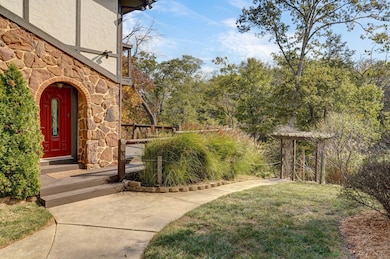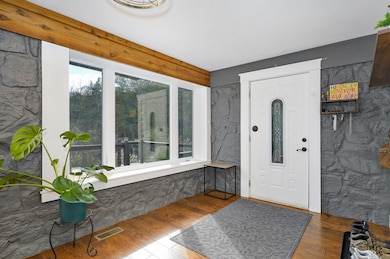Estimated payment $4,850/month
Highlights
- Additional Residence on Property
- Horses Allowed On Property
- Solar Power System
- East Elementary School Rated A
- In Ground Pool
- Panoramic View
About This Home
Set on 6.1 picturesque acres in the heart of Ozark, this stunning property perfectly blends timeless charm with modern flexibility. As you arrive, the stately exterior welcomes you home—classic lines, mature trees, and rolling green space create a peaceful retreat just minutes from town. Step inside the main residence, where warm hardwood floors and abundant natural light set the tone for comfortable, elevated living. The spacious living room flows seamlessly into the dining area, creating an ideal setting for both family gatherings and entertaining guests. The kitchen is a true showpiece—featuring granite countertops, a large center island, stainless appliances, and a walk-in pantry for convenience and style. Every detail has been designed with both form and function in mind. Upstairs, the private quarters offer a restful escape. The primary suite is generously sized with serene views of the property, an elegant en-suite bath with a large vanity, a walk-in shower, walk in closet, and thoughtful touches throughout. Three additional bedrooms provide versatility for family, guests, or home office space, and charming balconies overlooking the acreage. Each room carries its own warmth and personality, united by the home's cohesive, classic design. The basement features a workshop and can be used for many different things! Step outside and you'll find even more to love. The wrap-around deck and sprawling yard invite outdoor living at its finest—perfect for summer barbecues, morning coffee, or evenings under the stars. The grounds provide endless opportunities for recreation, gardening, or simply soaking in the beauty of the Ozarks. What truly sets this property apart is the second residence on-site—a fully equipped and currently cash-flowing Airbnb. Whether you continue it as a short-term rental, create a guest house, or use it for multi-generational living, this additional dwelling adds incredible value and flexibility. Welcome Home!
Listing Agent
Keller Williams Brokerage Email: klrw369@kw.com License #2016010507 Listed on: 10/27/2025

Home Details
Home Type
- Single Family
Est. Annual Taxes
- $2,789
Year Built
- Built in 1935
Lot Details
- 6.1 Acre Lot
- Property fronts a private road
- Street terminates at a dead end
- Secluded Lot
- Wooded Lot
- Few Trees
Home Design
- Country Style Home
- Cottage
- Concrete Foundation
- Stone
Interior Spaces
- 5,115 Sq Ft Home
- 2-Story Property
- Sound System
- Beamed Ceilings
- Ceiling Fan
- Gas Fireplace
- Double Pane Windows
- Window Treatments
- Entrance Foyer
- Living Room with Fireplace
- Loft
- Workshop
- Panoramic Views
- Attic Fan
- Washer and Dryer Hookup
Kitchen
- Stove
- Dishwasher
- Kitchen Island
- Granite Countertops
- Quartz Countertops
- Disposal
- Instant Hot Water
Flooring
- Wood
- Carpet
- Tile
- Luxury Vinyl Tile
Bedrooms and Bathrooms
- 5 Bedrooms
- Walk-In Closet
- In-Law or Guest Suite
- 3 Full Bathrooms
- Walk-in Shower
Unfinished Basement
- Walk-Out Basement
- Basement Fills Entire Space Under The House
- Interior Basement Entry
- Sump Pump
- French Drain
- Basement Storage
Home Security
- Carbon Monoxide Detectors
- Fire and Smoke Detector
Parking
- 2 Car Detached Garage
- Front Facing Garage
- Circular Driveway
- Additional Parking
Eco-Friendly Details
- Solar Power System
- Solar owned by seller
Outdoor Features
- In Ground Pool
- Property is near a pond
- Pond
- Stream or River on Lot
- Deck
- Storm Cellar or Shelter
- Rain Gutters
- Wrap Around Porch
Schools
- Oz East Elementary School
- Ozark High School
Utilities
- Forced Air Heating and Cooling System
- Boiler Heating System
- Heating System Uses Natural Gas
- Heating System Uses Wood
- Mini Split Heat Pump
- Tankless Water Heater
- Water Softener is Owned
- High Speed Internet
- Cable TV Available
Additional Features
- Additional Residence on Property
- Horses Allowed On Property
Community Details
- No Home Owners Association
Listing and Financial Details
- Assessor Parcel Number 110726001001001001
Map
Home Values in the Area
Average Home Value in this Area
Tax History
| Year | Tax Paid | Tax Assessment Tax Assessment Total Assessment is a certain percentage of the fair market value that is determined by local assessors to be the total taxable value of land and additions on the property. | Land | Improvement |
|---|---|---|---|---|
| 2025 | $2,164 | $44,560 | -- | -- |
| 2024 | $2,161 | $34,570 | -- | -- |
| 2023 | $2,161 | $34,570 | $0 | $0 |
| 2022 | $2,077 | $33,160 | $0 | $0 |
| 2021 | $2,011 | $33,160 | $0 | $0 |
| 2020 | $1,816 | $30,250 | $0 | $0 |
| 2019 | $1,816 | $30,250 | $0 | $0 |
| 2018 | $1,804 | $30,260 | $0 | $0 |
| 2017 | $1,804 | $30,260 | $0 | $0 |
| 2016 | $1,737 | $29,610 | $0 | $0 |
| 2015 | $1,737 | $29,610 | $29,610 | $0 |
| 2014 | $1,723 | $29,710 | $0 | $0 |
| 2013 | $1,722 | $29,710 | $0 | $0 |
Property History
| Date | Event | Price | List to Sale | Price per Sq Ft | Prior Sale |
|---|---|---|---|---|---|
| 01/08/2026 01/08/26 | Price Changed | $899,000 | -2.8% | $176 / Sq Ft | |
| 10/27/2025 10/27/25 | For Sale | $925,000 | +54.2% | $181 / Sq Ft | |
| 09/06/2022 09/06/22 | Sold | -- | -- | -- | View Prior Sale |
| 04/14/2022 04/14/22 | Pending | -- | -- | -- | |
| 04/01/2022 04/01/22 | For Sale | $599,995 | 0.0% | $127 / Sq Ft | |
| 04/01/2022 04/01/22 | Price Changed | $599,995 | -31.4% | $127 / Sq Ft | |
| 12/18/2021 12/18/21 | Off Market | -- | -- | -- | |
| 10/05/2021 10/05/21 | For Sale | $874,900 | +157.3% | $185 / Sq Ft | |
| 12/28/2015 12/28/15 | Sold | -- | -- | -- | View Prior Sale |
| 11/13/2015 11/13/15 | Pending | -- | -- | -- | |
| 08/19/2015 08/19/15 | For Sale | $340,000 | -- | $72 / Sq Ft |
Purchase History
| Date | Type | Sale Price | Title Company |
|---|---|---|---|
| Warranty Deed | -- | -- | |
| Warranty Deed | -- | Great American Title | |
| Interfamily Deed Transfer | -- | None Available | |
| Warranty Deed | -- | None Available |
Mortgage History
| Date | Status | Loan Amount | Loan Type |
|---|---|---|---|
| Open | $518,500 | New Conventional | |
| Previous Owner | $186,120 | New Conventional |
Source: Southern Missouri Regional MLS
MLS Number: 60308516
APN: 11-0.7-26-001-001-001.001
- 600 S 10th Ave
- 1209 E Jay St
- 806 E Elm St
- 810 S 14th Ave
- 605 E Oak St
- 606 E Walnut St
- 1111 E Robin St
- 608 N 10th Ave
- 1205 E Samuel J St
- 202 E Robertson St
- 1615 E Melanie Ln
- 905 S 3rd Ave
- 1703 S 10th Ave
- 1001 N 13th Ave
- 1502 E Sycamore St
- 1005 N 13th Ave
- 1106 S 3rd Ave
- 1710 E Barnes
- 1300 E Parkview St
- 5 W Jackson St
- 1582 S 14th Ave
- 801-817 W Warren Ave
- 2011 W Bingham St
- 2145 W Bingham St
- 1006 N 24th St Unit Duplex 1006 N 24th St
- 1012-1014 N 26th St
- 2349 N 20th St
- 5612 N 17th St
- 5551 N Graze St
- 5553 N Graze St
- 2390 W Spring Dr
- 2252 W Twin Acres Ct
- 120 N Peach Brook
- 656 E Spring Valley Cir
- 102 E Mills Rd
- 110 E Church Hill Ct
- 300 E Saint Louis St
- 305 E Peachtree Dr
- 300 E Peachtree Dr
- 410 W White Ash St
Ask me questions while you tour the home.
