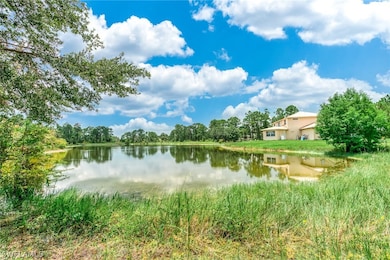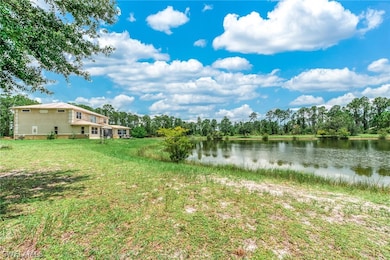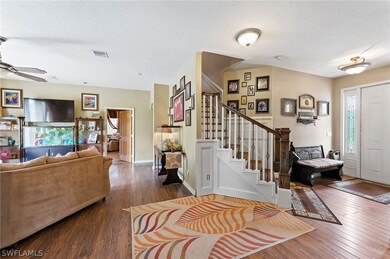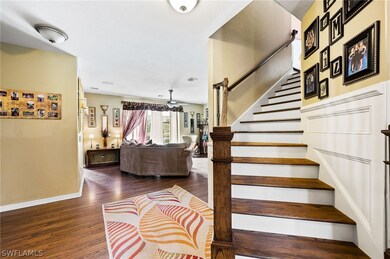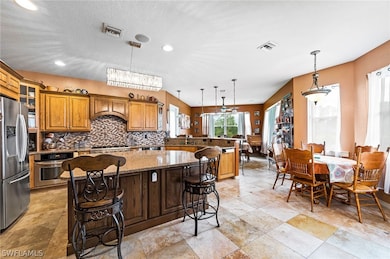1100 Elrod Way Lehigh Acres, FL 33974
Eisenhower NeighborhoodEstimated payment $5,221/month
Highlights
- Lake Front
- Two Primary Bedrooms
- 5 Acre Lot
- RV Access or Parking
- Sitting Area In Primary Bedroom
- Contemporary Architecture
About This Home
This well-built home suffered no Hurricane Damage. 5 full acres of home with a private lake. This lake is included in your legal description and no one has access to it. This large custom-built home has every imaginable option. Impact Windows and Doors. Poured concrete walls, Smart home features with added security. A septic aeration technology system, gas appliances, tankless hot water heater, full home osmosis system, surround system for the entire home, Movie room with elevated seating, brand new 2nd floor screened deck overlooking lake, A den, extra storage, private drive on a dead-end street, laundry hookups on both floors, huge walk-in closets, owner's bath has a jetted tub and separate walk-in shower, a gourmet chef's kitchen with multiple ovens and gas for cooking. An upstairs bonus room with 5 additional bedrooms and jack and jill bathrooms between 4 of the bedrooms. If you are looking for a one-of-a-kind home that can be a generational home, a large family home, or just something really special, make an appt today.
Home Details
Home Type
- Single Family
Est. Annual Taxes
- $2,858
Year Built
- Built in 2008
Lot Details
- 5 Acre Lot
- Lot Dimensions are 334 x 654 x 334 x 654
- Lake Front
- Property fronts a private road
- Street terminates at a dead end
- Northeast Facing Home
- Oversized Lot
- Property is zoned residential multi-family
Parking
- 3 Car Attached Garage
- Garage Door Opener
- Driveway
- Secured Garage or Parking
- RV Access or Parking
Property Views
- Lake
- Woods
Home Design
- Contemporary Architecture
- Entry on the 1st floor
- Insulated Concrete Forms
- Shingle Roof
- Stucco
Interior Spaces
- 4,135 Sq Ft Home
- 2-Story Property
- Wet Bar
- Custom Mirrors
- Built-In Features
- Coffered Ceiling
- Tray Ceiling
- High Ceiling
- Ceiling Fan
- Thermal Windows
- Single Hung Windows
- Sliding Windows
- Entrance Foyer
- Open Floorplan
- Pull Down Stairs to Attic
Kitchen
- Breakfast Area or Nook
- Built-In Self-Cleaning Double Oven
- Gas Cooktop
- Microwave
- Freezer
- Ice Maker
- Dishwasher
- Kitchen Island
- Disposal
Flooring
- Wood
- Tile
Bedrooms and Bathrooms
- 6 Bedrooms
- Sitting Area In Primary Bedroom
- Primary Bedroom on Main
- Double Master Bedroom
- Dual Sinks
- Hydromassage or Jetted Bathtub
- Multiple Shower Heads
Laundry
- Dryer
- Washer
- Laundry Tub
Home Security
- Security System Owned
- Impact Glass
- High Impact Door
- Fire and Smoke Detector
Outdoor Features
- Outdoor Shower
- Balcony
- Courtyard
- Screened Patio
- Porch
Utilities
- Zoned Heating and Cooling
- Power Generator
- Well
- Water Purifier
- Water Softener
- Septic Tank
- Cable TV Available
Listing and Financial Details
- Tax Lot 30C0
Community Details
Overview
- No Home Owners Association
- Lehigh Acres Subdivision
Security
- Card or Code Access
Map
Home Values in the Area
Average Home Value in this Area
Property History
| Date | Event | Price | List to Sale | Price per Sq Ft |
|---|---|---|---|---|
| 07/18/2022 07/18/22 | For Sale | $999,900 | -- | $242 / Sq Ft |
Source: Florida Gulf Coast Multiple Listing Service
MLS Number: 222053015
- 1055 Venture St
- 1053 Venture St
- 1058 Peach St
- 1057 Peach St
- 743 Pinecastle Dr
- 842 Giorgio Ave
- 1113 Capri St E
- 723 Peacock Ave
- 710 Peacock Ave
- 1111 Florence St E
- 1113 Florence St E
- 710 Giorgio Ave S
- 1084-1086 Ainsworth St
- 711 Giorgio Ave S
- 747 Puccini Ave S
- 1133 Pisa St E
- 1068 Ainsworth St E
- 749 Puccini Ave S
- 751 Puccini Ave S
- 817 Pinecastle Dr
- 729 Giorgio Ave S
- 1105 Florence St E
- 710 Peacock Ave
- 1117 Venetia St
- 1105 Jaguar Blvd
- 1015 Jaguar Blvd
- 636 Eisenhower Blvd
- 1029 Winters St E
- 742 Eisenhower Blvd
- 779 Bedford Dr
- 777 Bedford Dr
- 1127 Foggia St E
- 1028 Milwaukee Blvd
- 832 Holmes Ave
- 1037 Macy St E
- 781 Cashmere Ave
- 1144 Mobley St E
- 765 Aprile Ave S Unit 6
- 849/851 Eisenhower Blvd
- 927 Bolivia Dr

