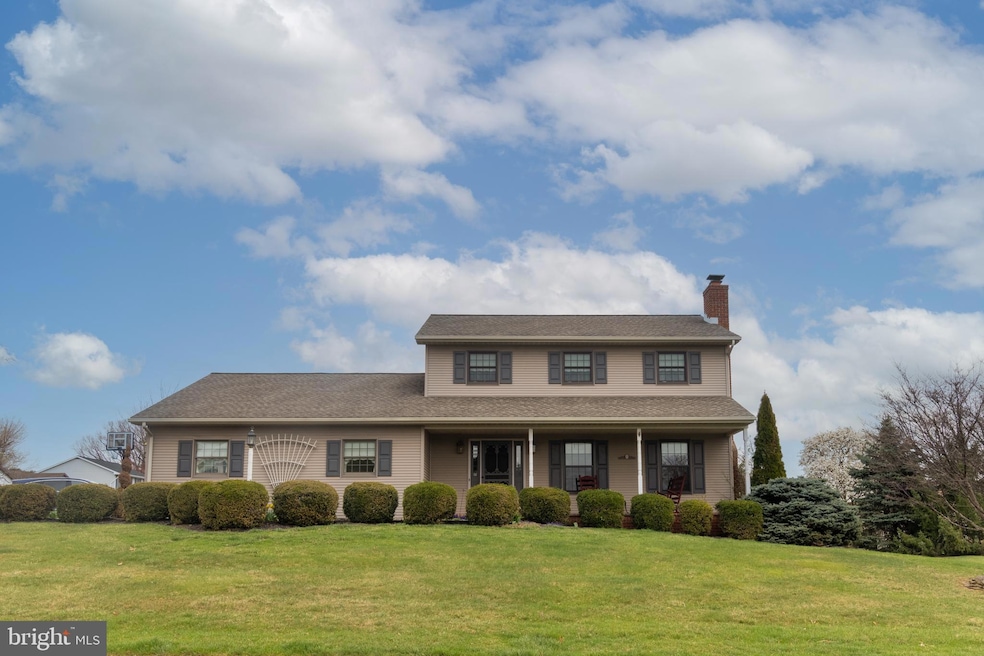
1100 Garden Ave Lebanon, PA 17046
Highlights
- Colonial Architecture
- Brick Porch or Patio
- Oversized Parking
- No HOA
- 2 Car Attached Garage
- More Than Two Accessible Exits
About This Home
As of June 2025Well maintained 2 story colonial on a corner lot in North Lebanon Township located close to nearby amenities. The exterior has vinyl siding, 6 year old asphalt shingle roof, double hung insulated windows, brick walkway and patio with a pond. The interior consists of 3 bedrooms, 2.5 bathrooms and a finished basement. The kitchen has been updated with granite countertops and custom cabinets. All appliances stay. The living room has a brick fireplace with a propane insert. There is 2 heating systems. The whole house is heated and cooled by an electric heat pump. The first floor has a propane forced air back up system.
Last Agent to Sell the Property
RE/MAX Cornerstone License #RM424564 Listed on: 04/03/2025
Home Details
Home Type
- Single Family
Est. Annual Taxes
- $4,456
Year Built
- Built in 1993
Parking
- 2 Car Attached Garage
- Oversized Parking
- Side Facing Garage
- Driveway
Home Design
- Colonial Architecture
- Block Foundation
- Shingle Roof
- Asphalt Roof
- Vinyl Siding
Interior Spaces
- 1,860 Sq Ft Home
- Property has 2 Levels
- Brick Fireplace
- Gas Fireplace
- Double Hung Windows
- Partially Finished Basement
Kitchen
- Built-In Oven
- Cooktop
- Built-In Microwave
- Dishwasher
Bedrooms and Bathrooms
- 3 Bedrooms
Utilities
- Central Air
- Heat Pump System
- Heating System Powered By Owned Propane
- 200+ Amp Service
- Electric Water Heater
Additional Features
- More Than Two Accessible Exits
- Brick Porch or Patio
- 0.31 Acre Lot
Community Details
- No Home Owners Association
- North Lebanon Township Subdivision
Listing and Financial Details
- Assessor Parcel Number 27-2346180-374460-0000
Ownership History
Purchase Details
Home Financials for this Owner
Home Financials are based on the most recent Mortgage that was taken out on this home.Similar Homes in Lebanon, PA
Home Values in the Area
Average Home Value in this Area
Purchase History
| Date | Type | Sale Price | Title Company |
|---|---|---|---|
| Warranty Deed | $375,000 | None Listed On Document |
Mortgage History
| Date | Status | Loan Amount | Loan Type |
|---|---|---|---|
| Open | $375,000 | New Conventional | |
| Previous Owner | $70,000 | New Conventional | |
| Previous Owner | $25,824 | Unknown |
Property History
| Date | Event | Price | Change | Sq Ft Price |
|---|---|---|---|---|
| 06/10/2025 06/10/25 | Sold | $375,000 | 0.0% | $202 / Sq Ft |
| 04/11/2025 04/11/25 | Pending | -- | -- | -- |
| 04/03/2025 04/03/25 | For Sale | $375,000 | -- | $202 / Sq Ft |
Tax History Compared to Growth
Tax History
| Year | Tax Paid | Tax Assessment Tax Assessment Total Assessment is a certain percentage of the fair market value that is determined by local assessors to be the total taxable value of land and additions on the property. | Land | Improvement |
|---|---|---|---|---|
| 2025 | $4,534 | $182,900 | $33,900 | $149,000 |
| 2024 | $4,136 | $182,900 | $33,900 | $149,000 |
| 2023 | $4,136 | $182,900 | $33,900 | $149,000 |
| 2022 | $4,022 | $182,900 | $33,900 | $149,000 |
| 2021 | $3,830 | $182,900 | $33,900 | $149,000 |
| 2020 | $3,801 | $182,900 | $33,900 | $149,000 |
| 2019 | $3,725 | $182,900 | $33,900 | $149,000 |
| 2018 | $3,586 | $182,900 | $33,900 | $149,000 |
| 2017 | $970 | $182,900 | $33,900 | $149,000 |
| 2016 | $3,502 | $182,900 | $33,900 | $149,000 |
| 2015 | -- | $182,900 | $33,900 | $149,000 |
| 2014 | -- | $182,900 | $33,900 | $149,000 |
Agents Affiliated with this Home
-
Frank Tomecek, Jr.

Seller's Agent in 2025
Frank Tomecek, Jr.
RE/MAX
(717) 821-3949
5 in this area
73 Total Sales
-
BRITTANY GRUVER
B
Buyer's Agent in 2025
BRITTANY GRUVER
Infinity Real Estate
(717) 659-3311
2 in this area
207 Total Sales
Map
Source: Bright MLS
MLS Number: PALN2019714
APN: 27-2346180-374460-0000
- 726 Suzanne Dr
- 1134 Sun Dr
- 1345 Old Hickory Ln
- 101 Dream Dr
- 1011 E Lehman St
- 602 E Maple St
- 716 E Maple St
- 501 N 7th Ave
- 903 Lantern Dr
- 113 Dream Dr
- 545 E Lehman St
- 117 Dream Dr
- 436 E Guilford St
- 537 E Weidman St
- 533 E Weidman St
- 668 N 3rd Ave
- 1432 King St
- 214 E Maple St
- 1520 King St
- 321 E Weidman St






