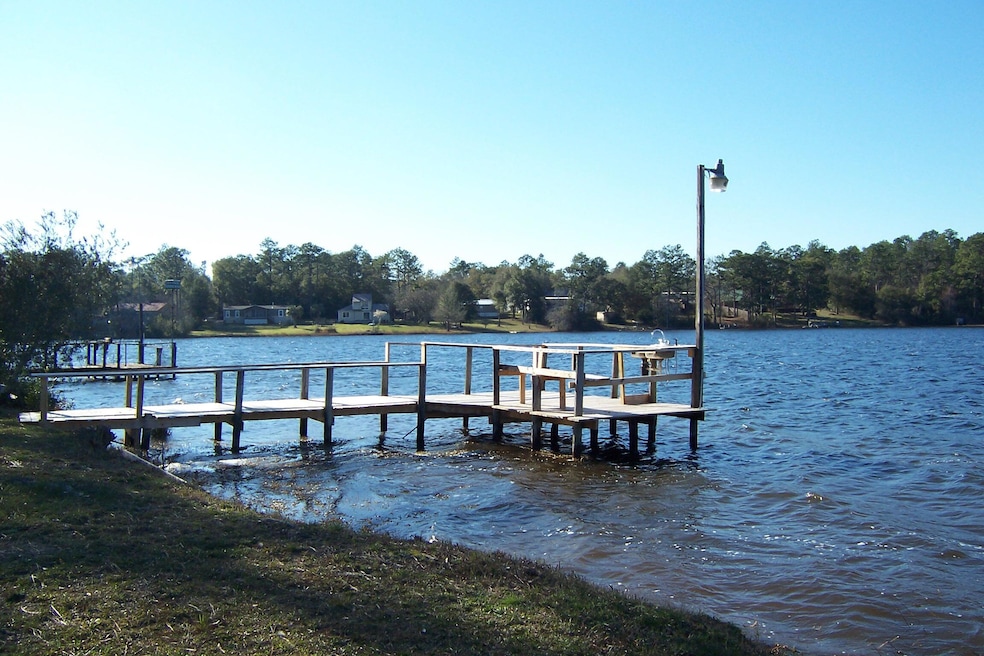
1100 Kings Lake Blvd Defuniak Springs, FL 32433
Estimated payment $2,665/month
Highlights
- Lake Front
- Community Boat Launch
- Deck
- Docks
- Fishing
- Newly Painted Property
About This Home
This large home is situated in a quite cul de sac right on beautiful king lake with an amazing view and large waterfront lot. Home offers a large open living room with fireplace, great size dining room and kitchen with tons of relaxing views from every angle of the home. Tons of kitchen space with cabinets, island and counter space makes for great entertaining plus 2 large pantries. Home offers large master, 2 additional bedrooms on a split floor plan, 2 utility rooms, 2 hvac units, additional 4th bedroom or office space plus tons of outdoor living space. Great screened in back porch perfect for afternoons, nice new dock for fishing, detached 2 car carport and tons of yard space. Home offers over 2000 sqft and 140 feet on the water! Great place to call your new home
Listing Agent
Iron Horse Realty Of Nw Florid License #3144290 Listed on: 02/24/2025
Home Details
Home Type
- Single Family
Est. Annual Taxes
- $780
Year Built
- Built in 1978
Lot Details
- 0.57 Acre Lot
- Lot Dimensions are 37x180x140x240
- Lake Front
- Property fronts a county road
- Cul-De-Sac
- Property is zoned County, Deed Restrictions, Resid Single Family
Parking
- 2 Detached Carport Spaces
Home Design
- Newly Painted Property
- Off Grade Structure
- Metal Roof
- Vinyl Siding
Interior Spaces
- 2,186 Sq Ft Home
- 1-Story Property
- Coffered Ceiling
- Tray Ceiling
- Vaulted Ceiling
- Ceiling Fan
- Recessed Lighting
- Gas Fireplace
- Entrance Foyer
- Living Room
- Dining Area
- Bonus Room
- Screened Porch
Kitchen
- Breakfast Bar
- Walk-In Pantry
- Electric Oven or Range
- Dishwasher
Flooring
- Laminate
- Tile
- Vinyl
Bedrooms and Bathrooms
- 4 Bedrooms
- Split Bedroom Floorplan
- En-Suite Primary Bedroom
- 2 Full Bathrooms
- Dual Vanity Sinks in Primary Bathroom
- Separate Shower in Primary Bathroom
Laundry
- Laundry Room
- Exterior Washer Dryer Hookup
Outdoor Features
- Docks
- Deck
- Patio
- Shed
Schools
- Maude Saunders Elementary School
- Walton Middle School
- Walton High School
Utilities
- Multiple cooling system units
- Central Heating and Cooling System
- Electric Water Heater
- Septic Tank
- Phone Available
Listing and Financial Details
- Assessor Parcel Number 01-3N-20-28010-000-0200
Community Details
Overview
- Pipers Landing Unit 1 Subdivision
Recreation
- Community Boat Launch
- Fishing
Map
Home Values in the Area
Average Home Value in this Area
Tax History
| Year | Tax Paid | Tax Assessment Tax Assessment Total Assessment is a certain percentage of the fair market value that is determined by local assessors to be the total taxable value of land and additions on the property. | Land | Improvement |
|---|---|---|---|---|
| 2024 | $780 | $121,600 | -- | -- |
| 2023 | $747 | $118,058 | $0 | $0 |
| 2022 | $736 | $114,619 | $0 | $0 |
| 2021 | $743 | $111,281 | $0 | $0 |
| 2020 | $754 | $118,869 | $42,075 | $76,794 |
| 2019 | $726 | $107,278 | $0 | $0 |
| 2018 | $711 | $105,278 | $0 | $0 |
| 2017 | $694 | $103,113 | $0 | $0 |
| 2016 | $682 | $100,992 | $0 | $0 |
| 2015 | $687 | $100,290 | $0 | $0 |
| 2014 | $690 | $99,494 | $0 | $0 |
Property History
| Date | Event | Price | Change | Sq Ft Price |
|---|---|---|---|---|
| 05/18/2025 05/18/25 | Price Changed | $475,000 | -1.0% | $217 / Sq Ft |
| 02/24/2025 02/24/25 | For Sale | $480,000 | -- | $220 / Sq Ft |
Purchase History
| Date | Type | Sale Price | Title Company |
|---|---|---|---|
| Quit Claim Deed | $100 | None Listed On Document | |
| Quit Claim Deed | $100 | None Listed On Document | |
| Quit Claim Deed | -- | None Listed On Document | |
| Quit Claim Deed | -- | None Listed On Document | |
| Warranty Deed | $135,000 | -- | |
| Warranty Deed | $17,000 | -- |
Mortgage History
| Date | Status | Loan Amount | Loan Type |
|---|---|---|---|
| Previous Owner | $500,000 | Credit Line Revolving |
Similar Homes in Defuniak Springs, FL
Source: Emerald Coast Association of REALTORS®
MLS Number: 969369
APN: 01-3N-20-28010-000-0200
- 193 Seminole Terrace
- 000 Kings Lake Blvd
- 229 Kings Lake Blvd
- 757 Paradise Island Dr
- 399 Bell Dr
- 90 Bell Dr
- xxx King Lake Rd
- 149 Nusom Dr
- 294 Holley King Rd
- 2150 Caswell Rd
- 3.2 acres Paul Rd
- 00 Holley King Rd
- 5123 U S 331
- 1 ac. Amanda Ln
- 4103 King Lake Rd
- 40 Acres Brooklyn Dr
- 395 Lake Holley Cir
- 1650 Caswell Rd
- 546 Lake Holley Cir
- 1267 Martin Rd
- 1650 Caswell Rd
- 534 N Raphael Rd
- 544 N Raphael Rd
- 165 Mikaela Ave
- 51 Yearling Ct
- 145 Live Oak Ave W
- 30 Live Oak Ave E
- 215 Live Oak Ave E
- 8663 Highway 83 N Unit A
- 421 Quebec Ave
- 803 Ingle Rd
- 44 Oxford St
- 42 Lockwood Way E
- 1086 County Highway 183 S
- 5366 Highview Dr
- 46 Bluebeech St
- 50 Sedge Cir
- 379 Arrowwood Blvd
- 178 Whispering Creek Ave
- 6113 Magnolia Ln N






