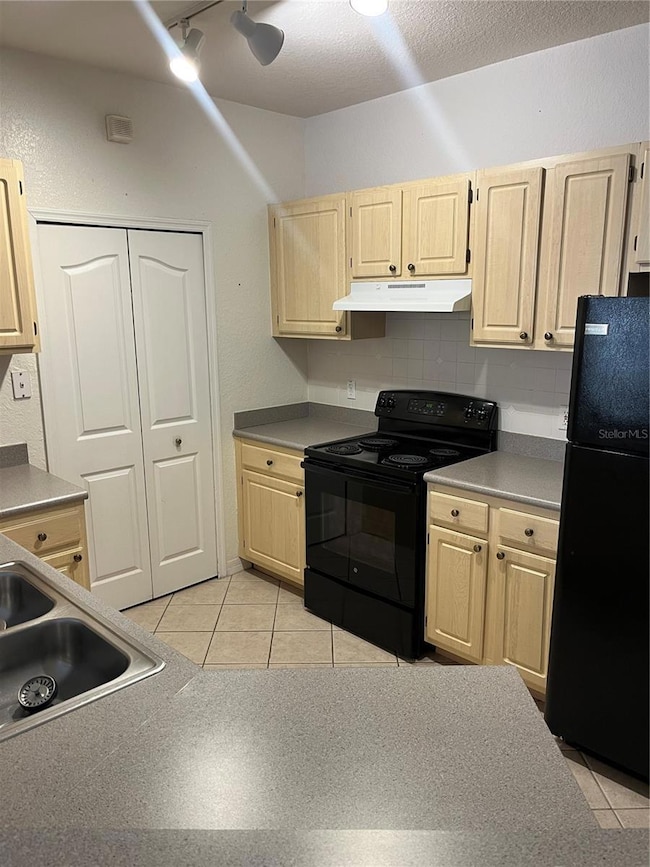1100 Lake Shadow Cir Unit 2108 Maitland, FL 32751
Highlights
- Fitness Center
- Community Pool
- Central Heating and Cooling System
- Open Floorplan
- Balcony
- Ceiling Fan
About This Home
This spacious two-bedroom, two bath condo is located in the gated community of Visconti in Maitland. The kitchen overlooks a large open living/dining combination with ample natural lighting and sliders out to your screened patio which also provides an additional storage closet. Washer and dryer are included. Tenants will be required to obtain Renters insurance that includes $300,000 of liability coverage. HOA requires application & application fee.
Listing Agent
BETTER HOMES AND GARDENS REAL ESTATE MANN GLOBAL P Brokerage Phone: 407-774-9858 License #693618 Listed on: 11/03/2025
Condo Details
Home Type
- Condominium
Est. Annual Taxes
- $2,771
Year Built
- Built in 2000
Home Design
- Entry on the 2nd floor
Interior Spaces
- 1,111 Sq Ft Home
- 3-Story Property
- Open Floorplan
- Ceiling Fan
- Blinds
Kitchen
- Range
- Microwave
- Dishwasher
- Disposal
Bedrooms and Bathrooms
- 2 Bedrooms
- Split Bedroom Floorplan
- 2 Full Bathrooms
Laundry
- Laundry in Kitchen
- Dryer
- Washer
Outdoor Features
- Balcony
Utilities
- Central Heating and Cooling System
- Thermostat
- Electric Water Heater
Listing and Financial Details
- Residential Lease
- Security Deposit $1,600
- Property Available on 11/3/25
- The owner pays for grounds care, management
- 12-Month Minimum Lease Term
- $80 Application Fee
- Assessor Parcel Number 27-21-29-8925-02-108
Community Details
Overview
- Property has a Home Owners Association
- Visconti West Condominium Association
- Visconti West Subdivision
Recreation
- Fitness Center
- Community Pool
Pet Policy
- No Pets Allowed
Map
Source: Stellar MLS
MLS Number: O6357455
APN: 27-2129-8925-02-108
- 1100 Lake Shadow Cir Unit 2206
- 1810 Shadow View Cir Unit 1810
- 1150 Lake Shadow Cir Unit 3104
- 1150 Lake Shadow Cir Unit 3304
- 1825 Shadow View Cir
- 1960 Legacy Cove Dr Unit 1960
- 1125 Lake Shadow Cir Unit 5308
- 2329 Shadow View Cir
- 1460 Lake Shadow Cir Unit 7204
- 3006 Legacy Villas Dr
- 1938 Michael Tiago Cir
- 1275 Lake Shadow Cir Unit 13106
- 1275 Lake Shadow Cir Unit 13107
- 1325 Lake Shadow Cir Unit 12303
- 1375 Lake Shadow Cir Unit 11208
- 2155 Fennell St
- 2122 Korat Ln
- 7818 Plantation Dr
- 132 Washington Ave
- 5654 Pinerock Rd
- 1100 Lake Shadow Cir Unit 2207
- 1150 Lake Shadow Cir Unit 3304
- 1817 Shadow View Cir Unit 1817
- 1835 Shadow View Cir
- 1408 Lake Shadow Cir Unit 1304
- 2113 Shadow View Cir
- 1225 Lake Shadow Cir Unit 14304
- 1275 Lake Shadow Cir Unit 13101
- 2554 Legacy Lake Dr Unit 2454
- 1375 Lake Shadow Cir Unit 11103
- 1420 Lake Shadow Cir Unit 9207
- 2200 Flagler Promenade Way
- 2126 Tortoise Shell Dr
- 8028 Birman St
- 545 S Keller Rd
- 1776 Pembrook Dr
- 1939 Grand Isle Cir
- 891 S Keller Rd
- 1760 Pembrook Dr
- 1951 Summit Tower Blvd







