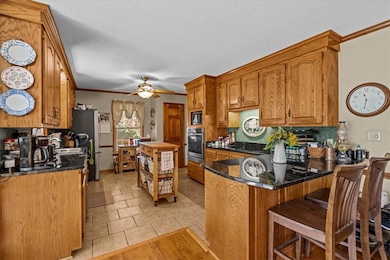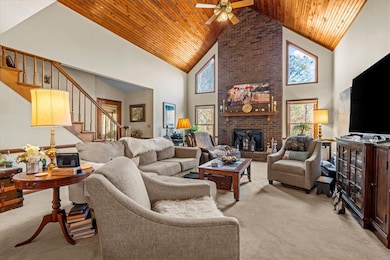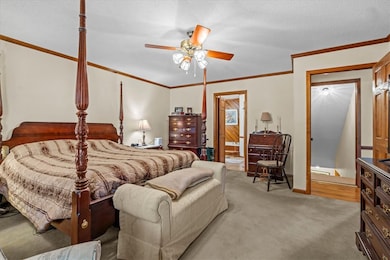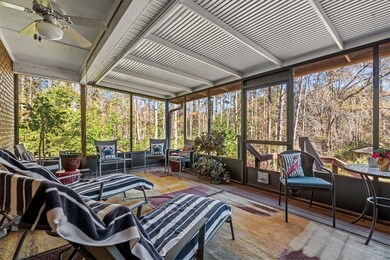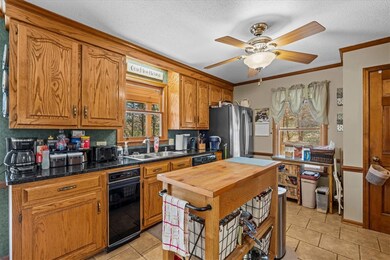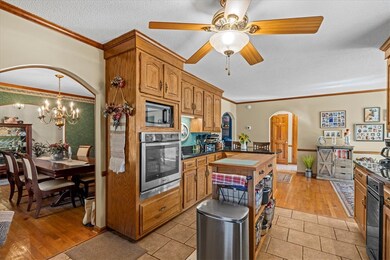
1100 Marett Rd Pendleton, SC 29670
Highlights
- Horses Allowed On Property
- 4.31 Acre Lot
- Mature Trees
- Pendleton High School Rated A-
- Craftsman Architecture
- Multiple Fireplaces
About This Home
As of January 2025Rare find! This custom built 3BD/4BA (+bonus room) home on 4.31 acres is located minutes from Anderson, Pendleton, and Clemson. This serine piece of country living (no HOA) features a wrap-around front porch, circular driveway, 2 car garage, a stream, hardwood and ceramic tile floors, 3 large bedrooms, and a bonus room (that could be used as a 4th bedroom). The master suite boasts a tray ceiling and is located on the main level and the second bedroom also has a full bath. The master bath features ceramic tile floors, his/her walk-in closets, separate shower, and jetted garden tub. The living room is absolutely amazing as it has a vaulted beadboard ceiling, wood accents, and a gorgeous fireplace. The kitchen has a smooth surface cooktop, built in oven, dishwasher, trash compactor, and breakfast bar. Open to the kitchen is the inviting breakfast area with hardwood floor and a bay window so you can enjoy the beautiful scenery while cooking or having an relaxing meal. The large formal dining room has hardwood floor and is open to the kitchen and foyer. Also on the main floor is a screened porch that looks out to the back yard, patio, and gazebo. Upstairs has 2 bedrooms (one with a full bath) and a loft area overlooking the living room. The loft area would make a great office or fitness area. Downstairs features a bonus room with a fireplace and half bath. This large room opens to the patio area and the back yard. This room is currently used as a mancave/hobby area, but would make a great 4th bedroom. The home also has a attached 2 car garage with a bonus room above. This bonus room has electricity and air conditioning and is currently used as a hobby/workshop area. This lovely home is only: about 2 miles from shopping and I85, minutes to Downtown Anderson and Pendleton, and only 10 miles to Clemson. Come take a look at this country home near everything you need!
Last Agent to Sell the Property
Western Upstate Keller William Brokerage Phone: (864) 376-5069 License #64601 Listed on: 12/03/2024
Home Details
Home Type
- Single Family
Est. Annual Taxes
- $2,272
Year Built
- Built in 1988
Lot Details
- 4.31 Acre Lot
- Sloped Lot
- Mature Trees
- Wooded Lot
Parking
- 2 Car Attached Garage
- Garage Door Opener
- Circular Driveway
Home Design
- Craftsman Architecture
- Traditional Architecture
- Brick Exterior Construction
- Vinyl Siding
Interior Spaces
- 3,300 Sq Ft Home
- 2-Story Property
- Tray Ceiling
- Cathedral Ceiling
- Ceiling Fan
- Multiple Fireplaces
- Gas Log Fireplace
- Vinyl Clad Windows
- Insulated Windows
- Blinds
- Bay Window
- Dining Room
- Loft
- Bonus Room
- Workshop
- Storm Doors
- Laundry Room
Kitchen
- Breakfast Room
- Dishwasher
- Granite Countertops
- Trash Compactor
- Disposal
Flooring
- Wood
- Carpet
- Ceramic Tile
Bedrooms and Bathrooms
- 3 Bedrooms
- Main Floor Bedroom
- Walk-In Closet
- Bathroom on Main Level
- Dual Sinks
- Hydromassage or Jetted Bathtub
- Garden Bath
- Separate Shower
Finished Basement
- Heated Basement
- Crawl Space
- Natural lighting in basement
Outdoor Features
- Stream or River on Lot
- Screened Patio
- Gazebo
- Front Porch
Schools
- Mount Lebanon Elementary School
- Riverside Middl Middle School
- Pendleton High School
Utilities
- Cooling Available
- Heat Pump System
- Underground Utilities
- Septic Tank
- Cable TV Available
Additional Features
- Low Threshold Shower
- Outside City Limits
- Horses Allowed On Property
Community Details
- No Home Owners Association
- North Forest Es Subdivision
Listing and Financial Details
- Tax Lot 36a+37
- Assessor Parcel Number 092-02-01-020
Ownership History
Purchase Details
Home Financials for this Owner
Home Financials are based on the most recent Mortgage that was taken out on this home.Purchase Details
Purchase Details
Purchase Details
Home Financials for this Owner
Home Financials are based on the most recent Mortgage that was taken out on this home.Similar Homes in Pendleton, SC
Home Values in the Area
Average Home Value in this Area
Purchase History
| Date | Type | Sale Price | Title Company |
|---|---|---|---|
| Deed | $640,000 | None Listed On Document | |
| Deed | $640,000 | None Listed On Document | |
| Deed | -- | Jones Law Firm Pa | |
| Deed | -- | Heritage Law Firm | |
| Deed | $315,000 | None Available |
Mortgage History
| Date | Status | Loan Amount | Loan Type |
|---|---|---|---|
| Open | $340,000 | New Conventional | |
| Closed | $340,000 | New Conventional |
Property History
| Date | Event | Price | Change | Sq Ft Price |
|---|---|---|---|---|
| 01/15/2025 01/15/25 | Sold | $640,000 | -1.5% | $194 / Sq Ft |
| 12/03/2024 12/03/24 | For Sale | $650,000 | +106.3% | $197 / Sq Ft |
| 12/22/2016 12/22/16 | Sold | $315,000 | -4.5% | $105 / Sq Ft |
| 08/29/2016 08/29/16 | Pending | -- | -- | -- |
| 02/20/2016 02/20/16 | For Sale | $329,900 | -- | $110 / Sq Ft |
Tax History Compared to Growth
Tax History
| Year | Tax Paid | Tax Assessment Tax Assessment Total Assessment is a certain percentage of the fair market value that is determined by local assessors to be the total taxable value of land and additions on the property. | Land | Improvement |
|---|---|---|---|---|
| 2024 | $2,272 | $16,910 | $4,120 | $12,790 |
| 2023 | $2,272 | $25,350 | $6,170 | $19,180 |
| 2022 | $1,779 | $16,910 | $4,120 | $12,790 |
| 2021 | $1,506 | $13,060 | $2,520 | $10,540 |
| 2020 | $1,487 | $13,060 | $2,520 | $10,540 |
| 2019 | $1,487 | $13,060 | $2,520 | $10,540 |
| 2018 | $1,499 | $13,060 | $2,520 | $10,540 |
| 2017 | -- | $19,570 | $3,780 | $15,790 |
| 2016 | $1,378 | $13,030 | $2,160 | $10,870 |
| 2015 | $1,389 | $13,030 | $2,160 | $10,870 |
| 2014 | $1,440 | $13,030 | $2,160 | $10,870 |
Agents Affiliated with this Home
-
Jim Tracey

Seller's Agent in 2025
Jim Tracey
Western Upstate Keller William
(864) 245-1412
11 in this area
50 Total Sales
-
Harold Durham
H
Buyer's Agent in 2025
Harold Durham
Dunlap Team Real Estate
(864) 940-0382
5 in this area
11 Total Sales
-
Pam Shevlin

Seller's Agent in 2016
Pam Shevlin
Open House Realty, LLC
(864) 918-7310
1 in this area
113 Total Sales
-
B
Buyer's Agent in 2016
Bobby Hall
DIY Realty International
Map
Source: Western Upstate Multiple Listing Service
MLS Number: 20281639
APN: 092-02-01-020
- 101 Seven Oaks Dr
- 128 Laurel Ln
- 28 Zoey Dr
- 51 Zoey Dr
- 34 Zoey Dr
- 45 Zoey Dr
- 43 Zoey Dr
- 36 Zoey Dr
- 27 Zoey Dr
- 32 Zoey Dr
- Wilmington Plan at Spring Ridge
- Penwell Plan at Spring Ridge
- Biltmore Plan at Spring Ridge
- Hayden Plan at Spring Ridge
- Belhaven Plan at Spring Ridge
- Cali Plan at Spring Ridge
- Aria Plan at Spring Ridge
- 30 Zoey Dr

