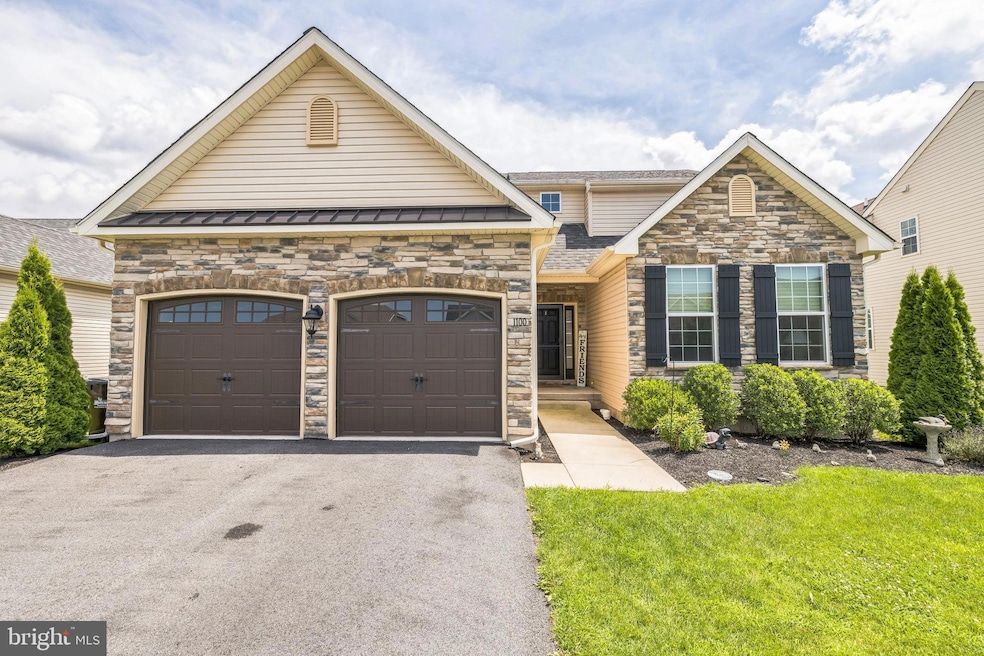
1100 Meadowview Dr Quakertown, PA 18951
Richland NeighborhoodEstimated payment $3,711/month
Highlights
- Rambler Architecture
- 1 Fireplace
- Forced Air Heating and Cooling System
- Wood Flooring
- 2 Car Attached Garage
- Property is in excellent condition
About This Home
Welcome to this stunning 3-bedroom, 3 full bath home, offering the feel of new construction without the wait! Built in 2020, this property combines modern design, thoughtful layout, quality finishes, and a 2-car attached garage in a highly desirable Quakertown location!
Step inside to find a bright and open floor plan perfect for both daily living and entertaining. The first floor features a spacious primary suite, a second bedroom, and two full baths. You'll love the bright and airy living room, open dining area, and updated kitchen with stainless steel appliances, sleek cabinetry, and granite countertops. A versatile bonus room provides the perfect space for a home office, exercise room, or playroom. Upstairs, you’ll find a generously sized third bedroom and a full bath. The landing area at the top of the stairs makes a cozy reading nook or a quiet spot for homework. The unfinished basement is ready for your vision, with good ceiling height, large windows that let in natural light, and plumbing rough-ins for a future bathroom. Step out back to a deck with steps leading to a nicely sized fenced-in yard. This is an ideal space for entertaining, play, or pets. All this, plus a prime location just minutes from major highways, the train station, and a variety of great restaurants, shops, and everyday conveniences.
Don’t miss your opportunity. Schedule your showing today!
Home Details
Home Type
- Single Family
Est. Annual Taxes
- $7,794
Year Built
- Built in 2020
Lot Details
- 7,936 Sq Ft Lot
- Vinyl Fence
- Back Yard Fenced
- Property is in excellent condition
- Property is zoned SRL
HOA Fees
- $70 Monthly HOA Fees
Parking
- 2 Car Attached Garage
- 2 Driveway Spaces
- Front Facing Garage
- Garage Door Opener
- On-Street Parking
Home Design
- Rambler Architecture
- Poured Concrete
- Frame Construction
- Shingle Roof
- Concrete Perimeter Foundation
Interior Spaces
- 2,105 Sq Ft Home
- Property has 2 Levels
- 1 Fireplace
- Laundry on main level
Flooring
- Wood
- Carpet
- Ceramic Tile
Bedrooms and Bathrooms
Unfinished Basement
- Rough-In Basement Bathroom
- Basement Windows
Schools
- Trumbauersville Elementary School
- Strayer Middle School
- Quakertown Community Senior High School
Utilities
- Forced Air Heating and Cooling System
- Natural Gas Water Heater
Community Details
- $632 Capital Contribution Fee
- Association fees include common area maintenance, snow removal
- Creek View Crossing HOA
- Creek View Ests Subdivision
Listing and Financial Details
- Tax Lot 007-026
- Assessor Parcel Number 36-013-007-026
Map
Home Values in the Area
Average Home Value in this Area
Tax History
| Year | Tax Paid | Tax Assessment Tax Assessment Total Assessment is a certain percentage of the fair market value that is determined by local assessors to be the total taxable value of land and additions on the property. | Land | Improvement |
|---|---|---|---|---|
| 2025 | $7,795 | $36,560 | $5,190 | $31,370 |
| 2024 | $7,795 | $36,560 | $5,190 | $31,370 |
| 2023 | $7,640 | $36,560 | $5,190 | $31,370 |
| 2022 | $7,516 | $36,560 | $5,190 | $31,370 |
| 2021 | $7,516 | $36,560 | $5,190 | $31,370 |
| 2020 | $1,067 | $5,190 | $5,190 | $0 |
| 2019 | $7,139 | $5,190 | $5,190 | $0 |
Property History
| Date | Event | Price | Change | Sq Ft Price |
|---|---|---|---|---|
| 07/15/2025 07/15/25 | Pending | -- | -- | -- |
| 07/10/2025 07/10/25 | For Sale | $550,000 | +10.0% | $261 / Sq Ft |
| 05/01/2023 05/01/23 | Sold | $500,000 | -4.8% | $238 / Sq Ft |
| 03/07/2023 03/07/23 | Pending | -- | -- | -- |
| 01/20/2023 01/20/23 | Price Changed | $525,000 | -1.9% | $249 / Sq Ft |
| 11/08/2022 11/08/22 | For Sale | $535,000 | -- | $254 / Sq Ft |
Purchase History
| Date | Type | Sale Price | Title Company |
|---|---|---|---|
| Deed | $500,000 | Class Abstract | |
| Special Warranty Deed | $400,055 | Fidelity National Title |
Mortgage History
| Date | Status | Loan Amount | Loan Type |
|---|---|---|---|
| Open | $400,000 | New Conventional |
Similar Homes in Quakertown, PA
Source: Bright MLS
MLS Number: PABU2099742
APN: 36-013-007-026
- 0 John St
- 640 S West End Blvd
- 402 Bedford Ct
- 3277 Dovecote Dr
- 9 Fairway Ct
- 75 Fairway Ct
- 1124 Longwood Dr
- 940 S West End Blvd
- 207 Hyacinth Ct
- 208 Hyacinth Ct
- 203 S 11th St
- 9 Meadow Ln
- 104 Laurel Ct
- 1057 Huntington Rd
- 2060 Rohrbach Ln
- 2395 Witchazel Dr
- 1221 Meadow Brook Dr
- 530 Station Rd
- 1068 Freedom Ct
- 1224 W Mill St






