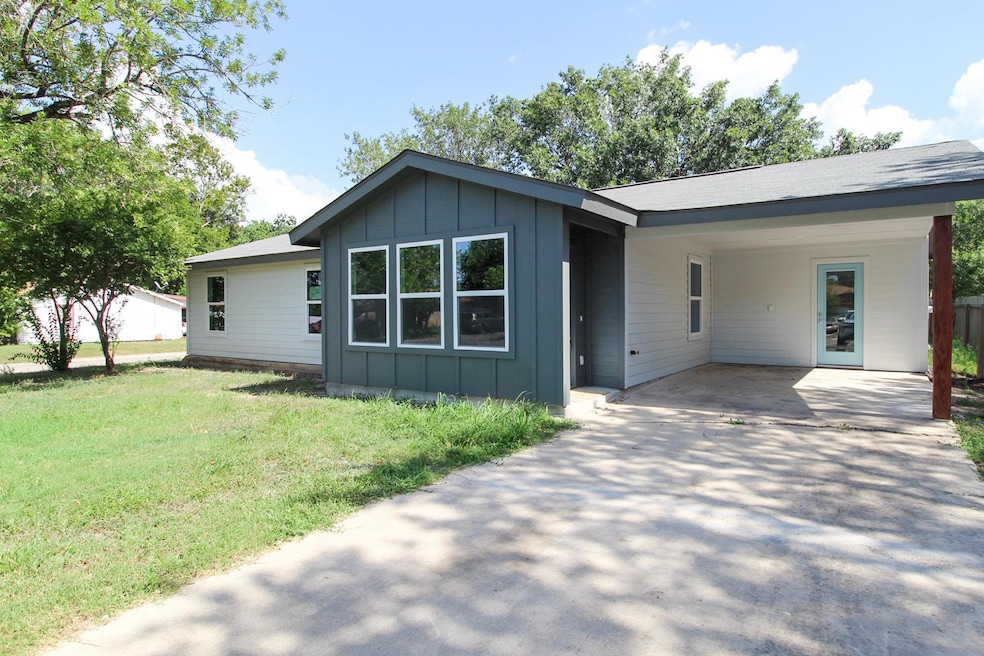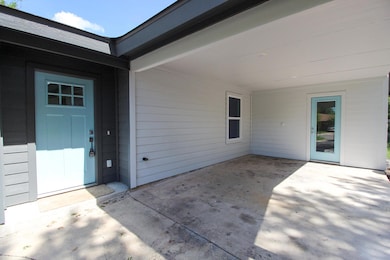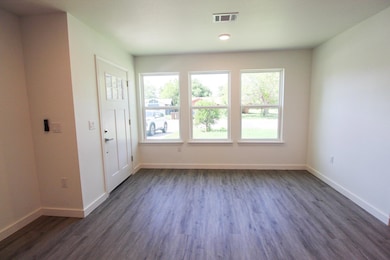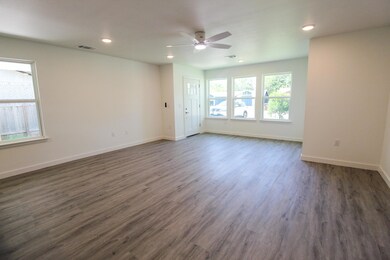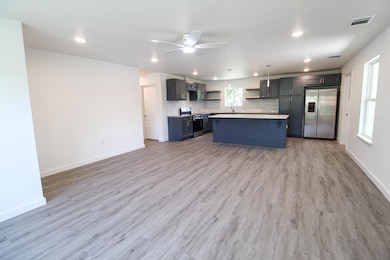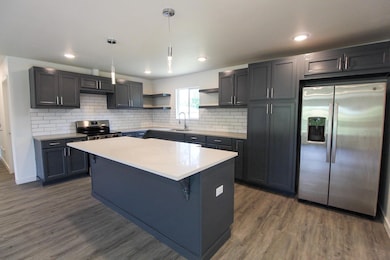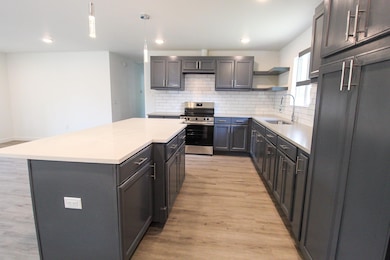1100 Monte Vista Dr Lockhart, TX 78644
Highlights
- Open Floorplan
- Stainless Steel Appliances
- Recessed Lighting
- Quartz Countertops
- Eat-In Kitchen
- Tile Flooring
About This Home
Step into this beautifully reimagined home, rebuilt from the ground up with modern comfort and style in mind. This home features 3 bedrooms, 2 full bathrooms, and a stylish open-concept living area. Enjoy modern finishes throughout, ceiling fans in every room, and plenty of natural light. The sleek kitchen and updated bathrooms bring contemporary living to life. Outside, you'll find a covered carport and a generous backyard perfect for relaxing or entertaining. Located just minutes from downtown Lockhart, you’ll have quick access to restaurants, shopping, and local events. Don’t miss out on this modern gem in the heart of Lockhart!
Listing Agent
Lone Star Realty - Lockhart Brokerage Phone: (512) 227-0845 License #0817400 Listed on: 07/31/2025
Home Details
Home Type
- Single Family
Est. Annual Taxes
- $2,195
Year Built
- Built in 2020
Lot Details
- 9,322 Sq Ft Lot
- North Facing Home
- Back Yard
Home Design
- Slab Foundation
Interior Spaces
- 1,154 Sq Ft Home
- 1-Story Property
- Open Floorplan
- Ceiling Fan
- Recessed Lighting
- Fire and Smoke Detector
Kitchen
- Eat-In Kitchen
- Electric Range
- Stainless Steel Appliances
- Quartz Countertops
- Disposal
Flooring
- Tile
- Vinyl
Bedrooms and Bathrooms
- 3 Main Level Bedrooms
- 2 Full Bathrooms
Parking
- 2 Parking Spaces
- Attached Carport
- Driveway
Schools
- Bluebonnet Elementary School
- Lockhart Middle School
- Lockhart High School
Utilities
- Central Air
- Electric Water Heater
- High Speed Internet
Additional Features
- No Carpet
- Exterior Lighting
- City Lot
Listing and Financial Details
- Security Deposit $2,050
- Tenant pays for all utilities
- 12 Month Lease Term
- $33 Application Fee
- Assessor Parcel Number 030001704110101
Community Details
Overview
- A017 Subdivision
Pet Policy
- Pet Deposit $250
- Dogs and Cats Allowed
- Breed Restrictions
Map
Source: Unlock MLS (Austin Board of REALTORS®)
MLS Number: 9368823
APN: 18040
- 805 Hallie Cove
- 1129 W San Antonio St
- 170 Tonkawa Trail
- 711 Bois Darc St
- 1007 Johnson St
- 711 Fir Ln
- 1635 Silent Valley Rd
- 1034 Magnolia St
- 1514 Wedgewood Cove
- 1516 Gunnison Cove
- 618 N Pecos St
- 00 N Pecos St
- 0 N Pecos St
- 140 Elm St
- 821 Silent Valley Rd
- 138 Elm St
- 821 N Blanco St
- 905 N Blanco St
- 901 N Blanco St
- 400 Saint Thomas St
- 1300 Hausman Unit A
- 511 Halfmoon Dr
- 1310 Hausman Unit A
- 1320 Wilson St Unit 233
- 1320 Wilson St Unit 236
- 139 Elm Dr Unit 306
- 728 W San Antonio St Unit 728 B
- 728 W San Antonio St Unit 102 B
- 728 W San Antonio St Unit 108 A
- 728 W San Antonio St Unit 106 A
- 728 W San Antonio St Unit 728 A
- 728 W San Antonio St Unit 104 A
- 1606 Shenandoah Trail
- 300 Belmont Place
- 508 Brown St
- 112 S Mockingbird Ln
- 1331 Camden Ln
- 1320 Green St
- 115 S Frio St Unit I
- 206 Windridge Dr N
