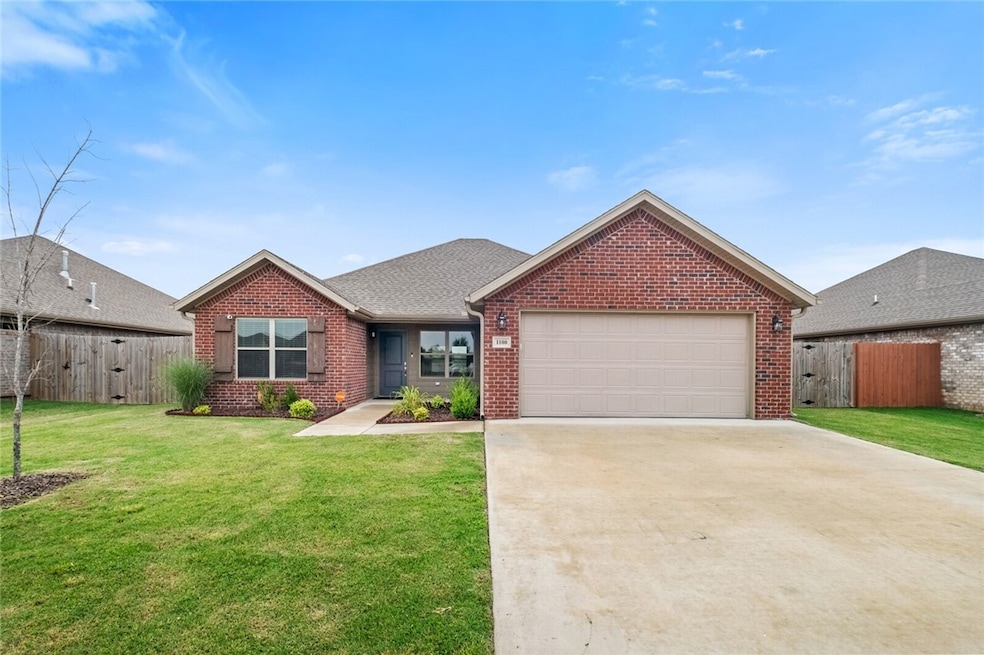
1100 Moonrise St Bentonville, AR 72713
Estimated payment $2,287/month
Highlights
- Granite Countertops
- Covered Patio or Porch
- Eat-In Kitchen
- Grimsley Junior High School Rated A
- 2 Car Attached Garage
- Double Pane Windows
About This Home
Beautiful 3 bed, 2 bath home in Centerton's Hilldale subdivision. Built in 2022, this one-level home features an open layout, gas fireplace, granite countertops , stainless appliances, and luxury vinyl flooring. The spacious primary suite includes a tiled shower and walk-in closet. Enjoy a fenced backyard, 2-car garage, and covered porch. Close to schools, shopping, and Bentonville amenities. Move-in ready and full of modern charm!
Listing Agent
Real Estate Pro NWA Brokerage Phone: 479-685-4558 License #EB00081393 Listed on: 06/16/2025
Home Details
Home Type
- Single Family
Est. Annual Taxes
- $3,451
Year Built
- Built in 2022
Lot Details
- 8,276 Sq Ft Lot
- Back Yard Fenced
- Landscaped
Home Design
- Block Foundation
- Slab Foundation
- Shingle Roof
- Architectural Shingle Roof
Interior Spaces
- 1,815 Sq Ft Home
- 1-Story Property
- Built-In Features
- Gas Log Fireplace
- Double Pane Windows
- Vinyl Clad Windows
- Blinds
- Family Room with Fireplace
- Washer and Dryer Hookup
Kitchen
- Eat-In Kitchen
- Gas Range
- Microwave
- Plumbed For Ice Maker
- Dishwasher
- Granite Countertops
Flooring
- Laminate
- Ceramic Tile
Bedrooms and Bathrooms
- 3 Bedrooms
- Walk-In Closet
- 2 Full Bathrooms
Parking
- 2 Car Attached Garage
- Garage Door Opener
Utilities
- Central Heating and Cooling System
- Heating System Uses Gas
- Gas Water Heater
Additional Features
- ENERGY STAR Qualified Appliances
- Covered Patio or Porch
Community Details
- Hilldale Sub Centerton Subdivision
- Shops
Listing and Financial Details
- Tax Lot 14
Map
Home Values in the Area
Average Home Value in this Area
Tax History
| Year | Tax Paid | Tax Assessment Tax Assessment Total Assessment is a certain percentage of the fair market value that is determined by local assessors to be the total taxable value of land and additions on the property. | Land | Improvement |
|---|---|---|---|---|
| 2024 | $3,991 | $64,691 | $15,000 | $49,691 |
| 2023 | $2,715 | $44,002 | $7,600 | $36,402 |
| 2022 | $480 | $7,600 | $7,600 | $0 |
| 2021 | $0 | $0 | $0 | $0 |
Property History
| Date | Event | Price | Change | Sq Ft Price |
|---|---|---|---|---|
| 07/23/2025 07/23/25 | Pending | -- | -- | -- |
| 07/10/2025 07/10/25 | Price Changed | $365,000 | -2.7% | $201 / Sq Ft |
| 06/16/2025 06/16/25 | For Sale | $375,000 | +12.9% | $207 / Sq Ft |
| 08/31/2023 08/31/23 | Sold | $332,145 | 0.0% | $183 / Sq Ft |
| 04/19/2023 04/19/23 | Pending | -- | -- | -- |
| 04/12/2023 04/12/23 | Price Changed | $332,145 | -5.1% | $183 / Sq Ft |
| 09/26/2022 09/26/22 | For Sale | $350,000 | -- | $193 / Sq Ft |
Purchase History
| Date | Type | Sale Price | Title Company |
|---|---|---|---|
| Warranty Deed | $332,145 | Realty Title |
Mortgage History
| Date | Status | Loan Amount | Loan Type |
|---|---|---|---|
| Open | $312,520 | FHA | |
| Previous Owner | $229,082 | Construction |
Similar Homes in Bentonville, AR
Source: Northwest Arkansas Board of REALTORS®
MLS Number: 1311452
APN: 06-06711-000
- 211 Grove Ln
- 6813 SW Dignity St
- 6719 SW Dignity St
- 6717 SW Dignity St
- 6723 SW Dignity St
- 6721 SW Dignity St
- 6809 SW Devotion St
- 6815 SW Dignity St
- 6804 SW Memphis Ave
- 6806 SW Memphis Ave
- 6808 SW Memphis Ave
- 6810 SW Memphis Ave
- 6800 SW Memphis Ave
- 6802 SW Memphis Ave
- 6812 SW Memphis Ave
- 6814 SW Memphis Ave
- RC Armstrong Plan at Hope Hill
- RC Chelsey Plan at Hope Hill
- RC Carnegie II Plan at Hope Hill
- RC Foster II Plan at Hope Hill






