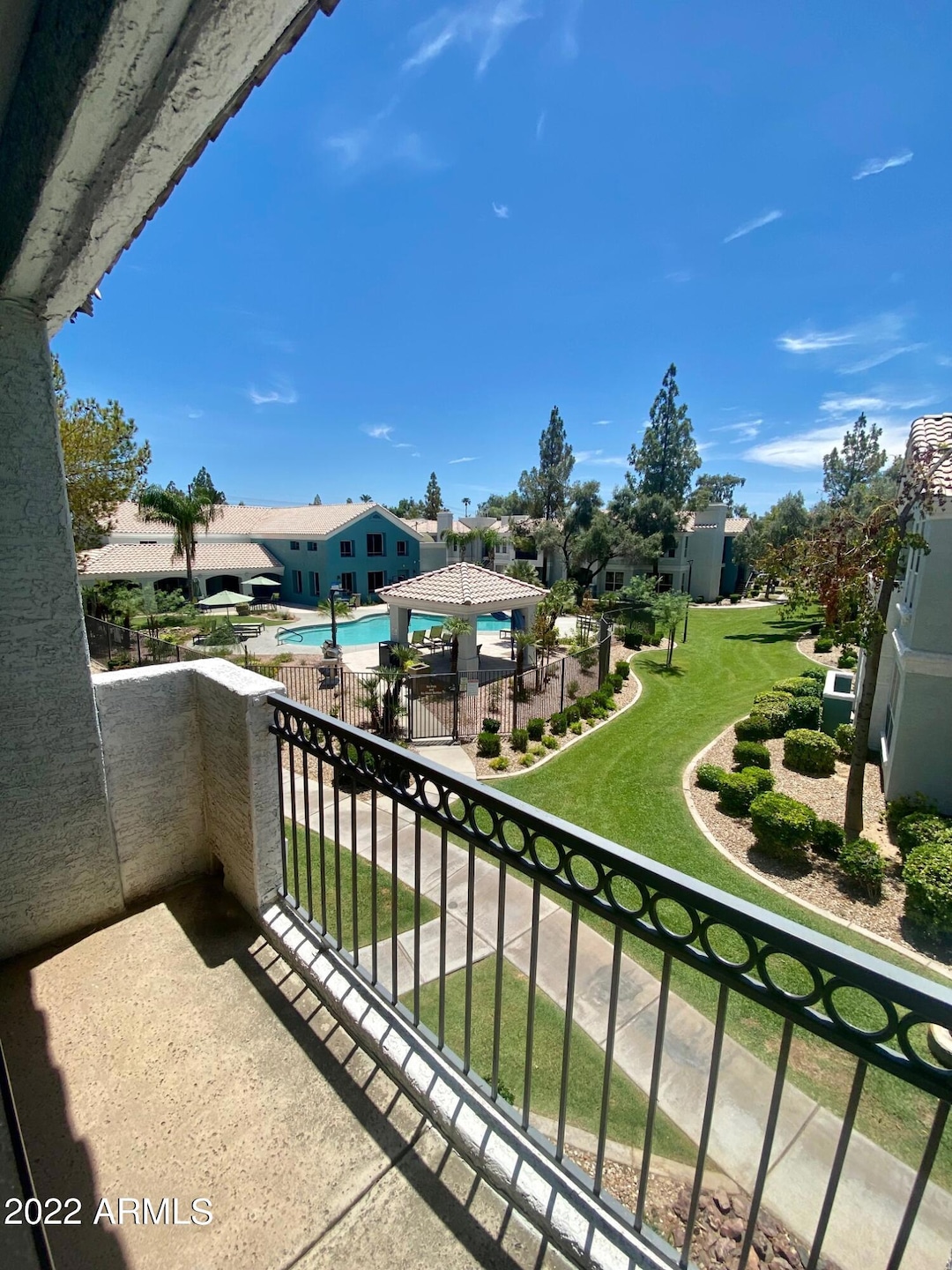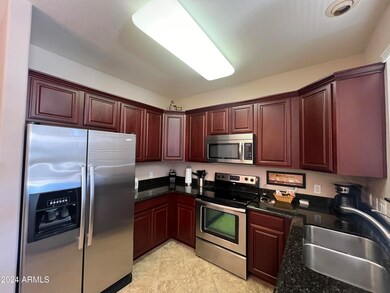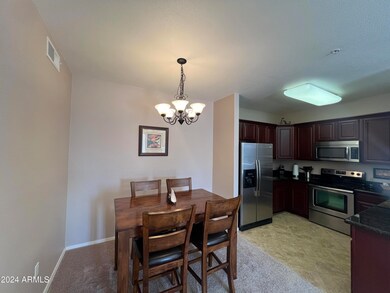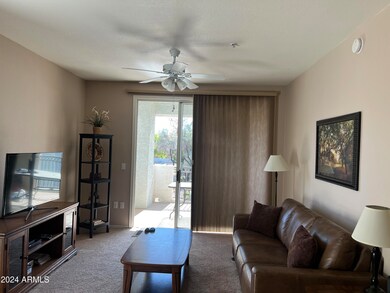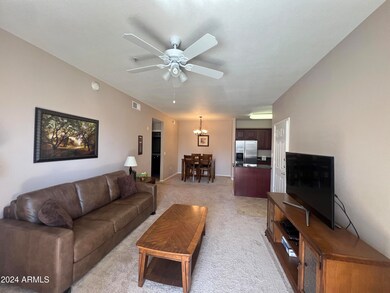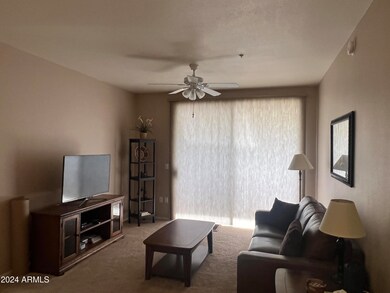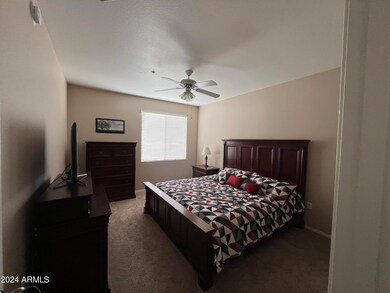1100 N Priest Dr Unit 2134 Chandler, AZ 85226
West Chandler NeighborhoodHighlights
- Fitness Center
- Gated Community
- Furnished
- Kyrene del Pueblo Middle School Rated A-
- Clubhouse
- Granite Countertops
About This Home
Completely Remodeled Vacation Rental! No Expense Was Spared With Custom Raised Panel Cherry Cabinets, Granite Slab Counters in Kitchen and Bathroom! Brand New Tile Floors And Plush Carpet! New Extra Deep Luxurious Bathtub With Travertine Stone to The Ceiling! Stainless Steel Appliances And Top of The Line Furnishings And All The Comforts of Home With All The Needed Accessories! Spacious Balcony Overlooks
Resort Style Pool and Spa With Ramada's
And BBQ's For Your Entertaining Pleasure! Full Work Out Facility On Site And Walking Distance to World Class Restaurants And Luxury Grocery Stores! Reserve Your Luxury Vacation Today!!
Listing Agent
Keller Williams Realty Sonoran Living License #SA034283000 Listed on: 12/09/2013

Condo Details
Home Type
- Condominium
Est. Annual Taxes
- $750
Year Built
- Built in 2007
Home Design
- Wood Frame Construction
- Tile Roof
- Stucco
Interior Spaces
- 669 Sq Ft Home
- 2-Story Property
- Furnished
- Ceiling Fan
Kitchen
- Built-In Microwave
- Granite Countertops
Flooring
- Carpet
- Tile
Bedrooms and Bathrooms
- 1 Bedroom
- Primary Bathroom is a Full Bathroom
- 1 Bathroom
Laundry
- Laundry in unit
- Dryer
- Washer
Home Security
Parking
- 1 Carport Space
- Assigned Parking
- Unassigned Parking
Outdoor Features
- Balcony
- Covered Patio or Porch
Schools
- Kyrene De La Paloma Elementary School
- Kyrene Del Pueblo Middle School
- Corona Del Sol High School
Utilities
- Central Air
- Heating Available
- Cable TV Available
Listing and Financial Details
- $45 Move-In Fee
- Rent includes internet, electricity, water, sewer, rental tax, garbage collection, cable TV
- 3-Month Minimum Lease Term
- $45 Application Fee
- Tax Lot 2134
- Assessor Parcel Number 301-59-811
Community Details
Overview
- Property has a Home Owners Association
- Lumiere Chandler Association, Phone Number (602) 437-4777
- Lumiere Chandler Condominiums Subdivision
Amenities
- Clubhouse
- Recreation Room
Recreation
- Fitness Center
- Heated Community Pool
- Community Spa
Pet Policy
- No Pets Allowed
Security
- Gated Community
- Fire Sprinkler System
Map
Source: Arizona Regional Multiple Listing Service (ARMLS)
MLS Number: 5040738
APN: 301-59-811
- 1250 N Abbey Ln Unit 254
- 7087 W Knox Rd
- 1365 W Courtney Ln Unit 1
- 1427 W Amanda Ln Unit 3
- 9342 S Wally Ave
- 1284 W Stacey Ln Unit 1
- 7061 W Linda Ln
- 827 N Alison Way
- 7097 W Ivanhoe St
- 6842 W Linda Ln Unit 1
- 6852 W Ivanhoe St
- 1180 W Jeanine Dr
- 5108 E Shomi St
- 6923 W Laredo St
- 6551 W Shannon Ct Unit 1
- 6570 W Linda Ct
- 5114 E Nambe St
- 6450 W Gary Dr
- 687 N Gregory Place
- 6491 W Linda Ln
- 1100 N Priest Dr
- 1312 N Zane Dr
- 1250 N Abbey Ln Unit 289
- 6909 W Ray Rd Unit 21
- 6700 W Megan St
- 6723 W Linda Ln
- 14245 S 50th St
- 13625 S 48th St Unit 2
- 13625 S 48th St Unit 3
- 13625 S 48th St Unit 1
- 737 N Gregory Place
- 1710 W Ranch Rd
- 6401 W Orchid Ln
- 13229 S 48th St
- 14435 S 48th St
- 13220 S 48th St
- 4747 E Desert Wind Dr
- 4727 E Warner Rd
- 500 N Roosevelt Ave Unit 57
- 1110 N Aspen Dr
