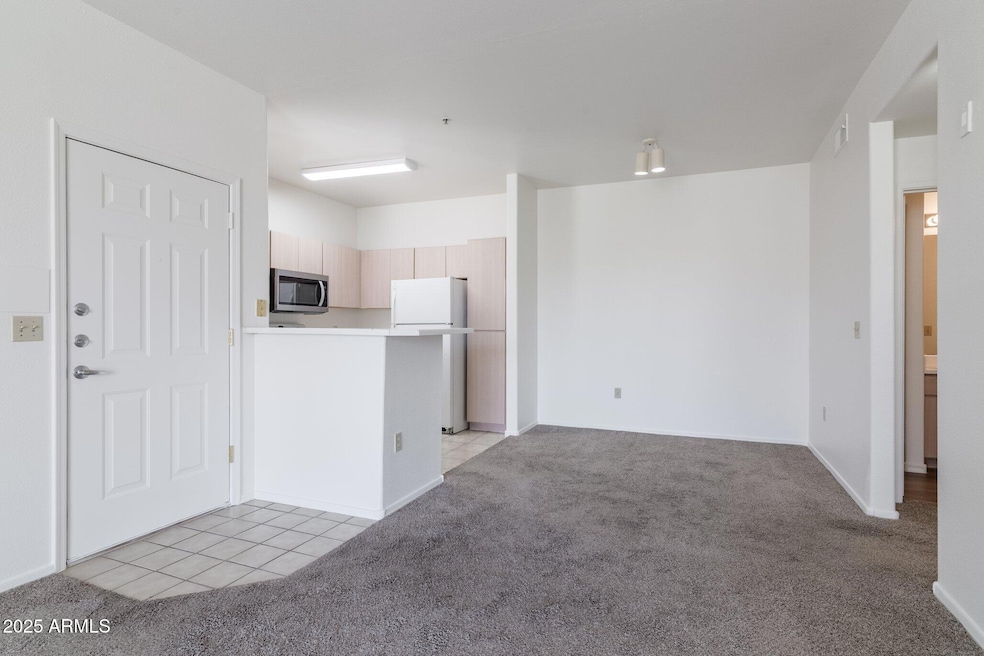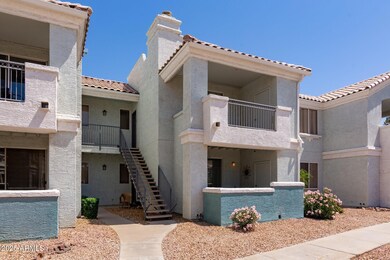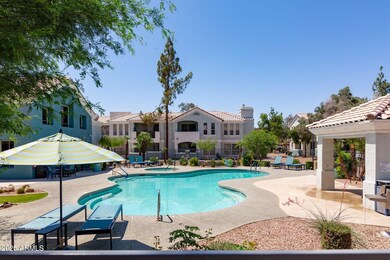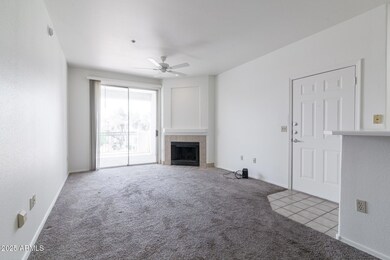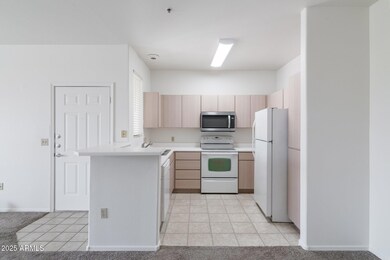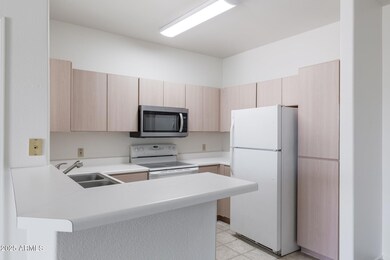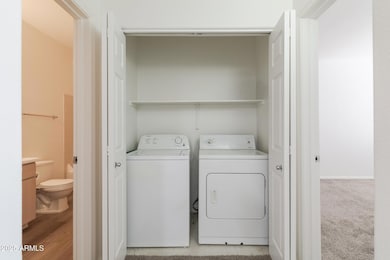1100 N Priest Dr Unit 2135 Chandler, AZ 85226
West Chandler NeighborhoodHighlights
- Fitness Center
- Unit is on the top floor
- Clubhouse
- Kyrene del Pueblo Middle School Rated A-
- Gated Community
- 1 Fireplace
About This Home
This charming second floor 1-bedroom, 1-bathroom condo is in the Lumiere community in Chandler, AZ. Spanning 669 sq ft, this condo features carpet flooring throughout and a freshly painted interior. The spacious bedroom has a walk in closet with ample space. The kitchen has plenty of counter space with a pantry cabinet. Residents can enjoy access to the complex's pools, fully equipped fitness room, and clubhouse.
Listing Agent
Lux Home Realty Brokerage Email: jbell@luxhomerealtyaz.com License #SA709611000 Listed on: 06/02/2025
Co-Listing Agent
Lux Home Realty Brokerage Email: jbell@luxhomerealtyaz.com License #BR552530000
Condo Details
Home Type
- Condominium
Est. Annual Taxes
- $731
Year Built
- Built in 2007
Lot Details
- Desert faces the front of the property
- Block Wall Fence
Home Design
- Wood Frame Construction
- Tile Roof
- Stucco
Interior Spaces
- 669 Sq Ft Home
- 2-Story Property
- 1 Fireplace
- Double Pane Windows
Kitchen
- Eat-In Kitchen
- Built-In Microwave
Flooring
- Carpet
- Vinyl
Bedrooms and Bathrooms
- 1 Bedroom
- 1 Bathroom
Laundry
- Dryer
- Washer
Parking
- 1 Carport Space
- Common or Shared Parking
- Assigned Parking
Outdoor Features
- Patio
Location
- Unit is on the top floor
- Property is near a bus stop
Schools
- Kyrene De La Mariposa Elementary School
- Kyrene Del Pueblo Middle School
- Mountain Pointe High School
Utilities
- Central Air
- Heating Available
Listing and Financial Details
- Property Available on 6/2/25
- $180 Move-In Fee
- Rent includes water, sewer
- 12-Month Minimum Lease Term
- $75 Application Fee
- Tax Lot 2135
- Assessor Parcel Number 301-59-812
Community Details
Overview
- Property has a Home Owners Association
- Lumiere Association, Phone Number (480) 598-8400
- Lumiere Chandler Subdivision
Amenities
- Clubhouse
- Theater or Screening Room
- Recreation Room
Recreation
- Fitness Center
- Community Pool
- Community Spa
Security
- Gated Community
Map
Source: Arizona Regional Multiple Listing Service (ARMLS)
MLS Number: 6874633
APN: 301-59-812
- 1100 N Priest Dr Unit 2145
- 7053 W Stardust Dr
- 1250 N Abbey Ln Unit 275
- 7138 W Kent Dr
- 1409 W Maria Ln
- 6903 W Ivanhoe St
- 6923 W Laredo St
- 6551 W Shannon Ct Unit 1
- 5133 E Keresan St
- 9124 S Roberts Rd
- 5015 E Shomi St
- 9132 S Parkside Dr
- 1092 N Roosevelt Ave
- 717 N Mckemy Ave
- 12434 S Ki Cir
- 6321 W Linda Ln
- 5216 E Half Moon Dr
- 721 N Sierra Ct
- 5231 E Tamblo Dr Unit 438
- 14602 S 47th St
