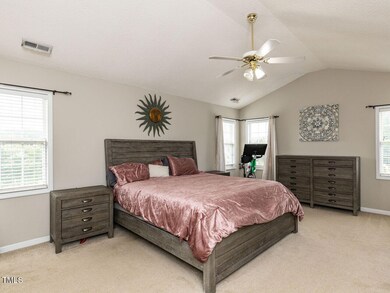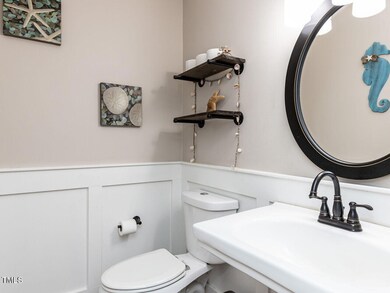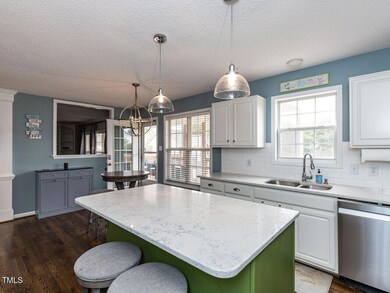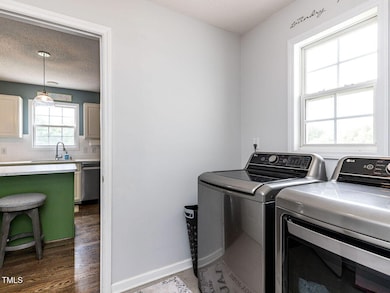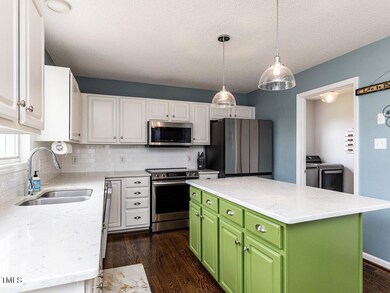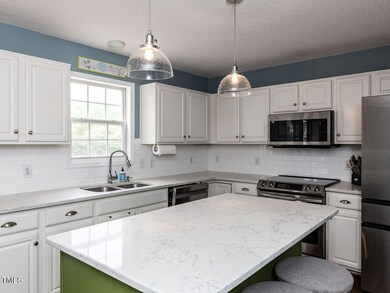
1100 Open Field Dr Garner, NC 27529
Highlights
- Open Floorplan
- Transitional Architecture
- Bonus Room
- Deck
- Wood Flooring
- Corner Lot
About This Home
As of July 2025This beautifully maintained 3-bedroom, 2 1/2 bath home is perfectly positioned on a generous 0.56-acre corner lot in a prime Garner location just minutes from shopping, dining and major highways. Step inside from the welcoming rocking chair front porch to find elegant hardwood flooring and crown molding that span the main level. The formal dining room sets the tone for special gatherings and is conveniently connected to the spacious family room for effortless entertaining. Showcasing beautiful cabinetry, granite countertops, stainless steel appliances and a stunning center island with ample seating, the kitchen offers seamless access to the screened porch that overlooks a tree-lined fenced backyard ideal for play, gardening, entertaining or simply relaxing. Upstairs, discover a desirable master suite, walk-in closet and an en-suite bath complete with a double vanity, tile flooring, garden tub, and a walk-in shower. Two spacious secondary bedrooms, with a hall bath are ideal for siblings or guests alike. From top to bottom, this home offers 2,179 square feet of well-designed living space, and a location that cannot be beat. Don't miss out on the opportunity to make this beautiful home yours TODAY!
Last Agent to Sell the Property
O'Meara Realty Group Inc. License #329709 Listed on: 06/02/2025
Home Details
Home Type
- Single Family
Est. Annual Taxes
- $2,367
Year Built
- Built in 2000
Lot Details
- 0.56 Acre Lot
- Wood Fence
- Back Yard Fenced
- Corner Lot
- Cleared Lot
Parking
- 2 Car Attached Garage
- Front Facing Garage
- Private Driveway
Home Design
- Transitional Architecture
- Brick Foundation
- Shingle Roof
- Vinyl Siding
Interior Spaces
- 2,179 Sq Ft Home
- 2-Story Property
- Open Floorplan
- Crown Molding
- Ceiling Fan
- Blinds
- Entrance Foyer
- Living Room
- L-Shaped Dining Room
- Breakfast Room
- Bonus Room
- Screened Porch
- Basement
- Crawl Space
- Scuttle Attic Hole
Kitchen
- Eat-In Kitchen
- Breakfast Bar
- Butlers Pantry
- Cooktop
- Microwave
- Dishwasher
- Stainless Steel Appliances
- Kitchen Island
- Granite Countertops
Flooring
- Wood
- Carpet
- Tile
Bedrooms and Bathrooms
- 3 Bedrooms
- Walk-In Closet
- Double Vanity
- Walk-in Shower
Laundry
- Laundry Room
- Laundry on lower level
- Dryer
- Washer
Outdoor Features
- Deck
- Patio
- Outbuilding
- Rain Gutters
Schools
- Aversboro Elementary School
- North Garner Middle School
- South Garner High School
Utilities
- Central Heating and Cooling System
- Heat Pump System
- Water Heater
- Septic Tank
- Septic System
Community Details
- No Home Owners Association
- Stevens Oaks Subdivision
Listing and Financial Details
- Assessor Parcel Number 1618701383
Ownership History
Purchase Details
Home Financials for this Owner
Home Financials are based on the most recent Mortgage that was taken out on this home.Purchase Details
Home Financials for this Owner
Home Financials are based on the most recent Mortgage that was taken out on this home.Purchase Details
Home Financials for this Owner
Home Financials are based on the most recent Mortgage that was taken out on this home.Purchase Details
Home Financials for this Owner
Home Financials are based on the most recent Mortgage that was taken out on this home.Purchase Details
Home Financials for this Owner
Home Financials are based on the most recent Mortgage that was taken out on this home.Similar Homes in the area
Home Values in the Area
Average Home Value in this Area
Purchase History
| Date | Type | Sale Price | Title Company |
|---|---|---|---|
| Warranty Deed | $433,000 | None Listed On Document | |
| Warranty Deed | $433,000 | None Listed On Document | |
| Warranty Deed | $270,000 | None Available | |
| Warranty Deed | $270,000 | None Listed On Document | |
| Warranty Deed | $200,000 | Blackacre Title Ins Agency | |
| Warranty Deed | $195,000 | Fidelity National Title Co | |
| Warranty Deed | $183,000 | -- |
Mortgage History
| Date | Status | Loan Amount | Loan Type |
|---|---|---|---|
| Previous Owner | $270,125 | VA | |
| Previous Owner | $278,910 | VA | |
| Previous Owner | $35,000 | Commercial | |
| Previous Owner | $144,580 | New Conventional | |
| Previous Owner | $150,000 | Purchase Money Mortgage | |
| Previous Owner | $147,500 | Fannie Mae Freddie Mac | |
| Previous Owner | $173,750 | No Value Available | |
| Previous Owner | $546,750 | Construction |
Property History
| Date | Event | Price | Change | Sq Ft Price |
|---|---|---|---|---|
| 07/03/2025 07/03/25 | Sold | $433,000 | -1.4% | $199 / Sq Ft |
| 06/03/2025 06/03/25 | Pending | -- | -- | -- |
| 06/02/2025 06/02/25 | For Sale | $439,000 | -- | $201 / Sq Ft |
Tax History Compared to Growth
Tax History
| Year | Tax Paid | Tax Assessment Tax Assessment Total Assessment is a certain percentage of the fair market value that is determined by local assessors to be the total taxable value of land and additions on the property. | Land | Improvement |
|---|---|---|---|---|
| 2024 | $2,367 | $377,967 | $90,000 | $287,967 |
| 2023 | $2,077 | $263,765 | $50,000 | $213,765 |
| 2022 | $1,925 | $263,765 | $50,000 | $213,765 |
| 2021 | $1,873 | $263,765 | $50,000 | $213,765 |
| 2020 | $1,843 | $263,765 | $50,000 | $213,765 |
| 2019 | $1,709 | $206,756 | $44,000 | $162,756 |
| 2018 | $1,572 | $206,756 | $44,000 | $162,756 |
| 2017 | $1,490 | $206,756 | $44,000 | $162,756 |
| 2016 | $1,460 | $206,756 | $44,000 | $162,756 |
| 2015 | $1,439 | $204,263 | $40,000 | $164,263 |
| 2014 | -- | $204,263 | $40,000 | $164,263 |
Agents Affiliated with this Home
-
Jan Currin
J
Seller's Agent in 2025
Jan Currin
O'Meara Realty Group Inc.
(919) 524-5705
19 Total Sales
-
Donald O'Meara

Seller Co-Listing Agent in 2025
Donald O'Meara
O'Meara Realty Group Inc.
(919) 937-2618
153 Total Sales
-
Kris Howard

Buyer's Agent in 2025
Kris Howard
Chatham Homes Realty
(919) 291-5921
73 Total Sales
Map
Source: Doorify MLS
MLS Number: 10100141
APN: 1618.04-70-1383-000
- 1116 Open Field Dr
- 5000 Maple Shady Ct
- 5521 Fantasy Moth Dr
- 1004 Snow Peak Ct
- 1208 Turner Farms Rd
- 5112 Solemn Grove Rd
- 6 Fieldsview Dr
- 6109 Oak Passage Dr
- 114 Boone Trail
- 5148 Glen Creek Trail
- 6257 Oak Passage Dr
- 1021 Forest Glen Dr
- 1004 Cabin Hill Way
- 120 Reunion Ct
- 1325 Red Brick Rd
- 267 Dando St
- 1005 Bellewood Farms Rd
- 227 Outwater Ridge Dr
- 6408 Glen Brack Ct
- 225 Marsh Creek Dr

