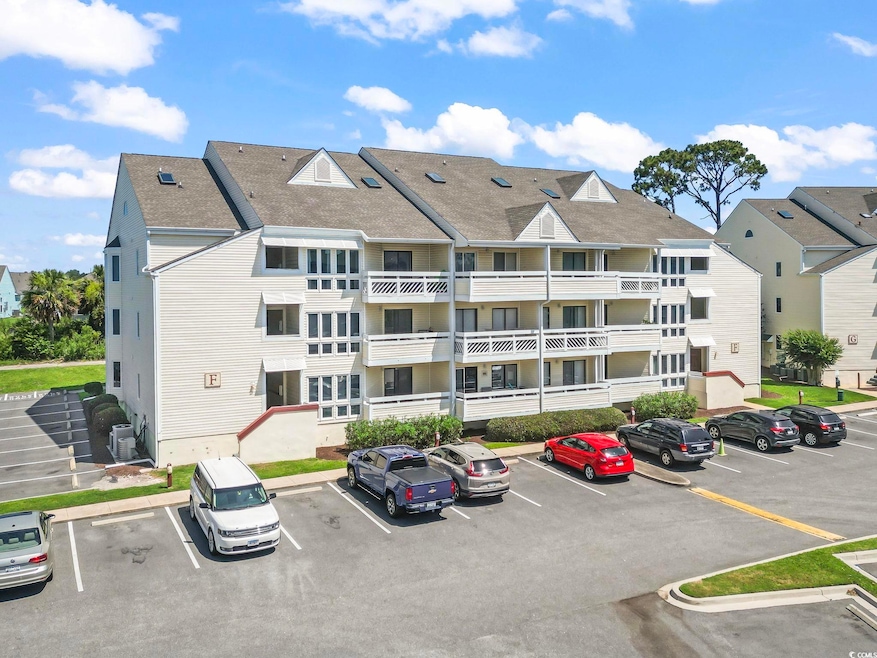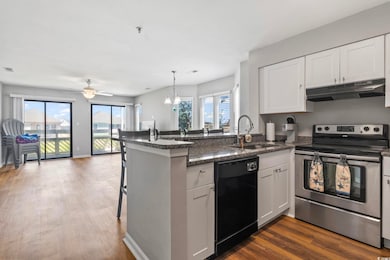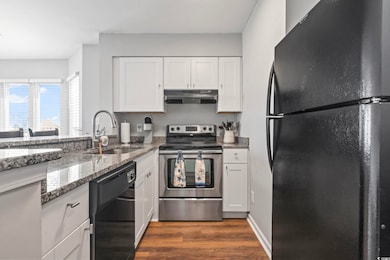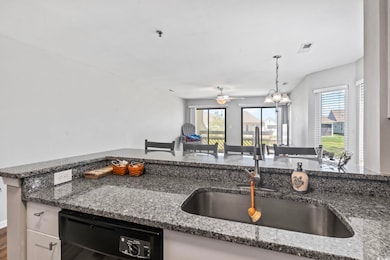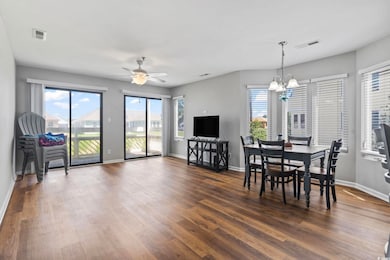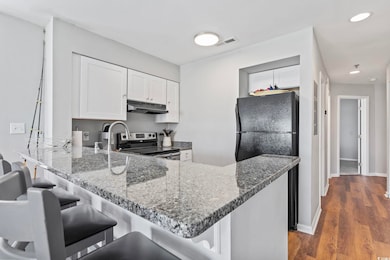1100 Possum Trot Rd Unit F218 North Myrtle Beach, SC 29582
Crescent Beach NeighborhoodEstimated payment $1,424/month
Highlights
- Clubhouse
- End Unit
- Tennis Courts
- Ocean Drive Elementary School Rated A
- Community Pool
- Balcony
About This Home
This light-filled 1-bedroom, 1.5-bath end-unit condo is nestled on the second floor of the North Myrtle Beach Golf & Tennis community, offering quiet green space views and extra sunshine thanks to its corner location. The private balcony is perfect for enjoying your morning coffee or unwinding after a beach day. Inside, the layout is both functional and welcoming. The main living area features durable laminate flooring, while the bedroom offers plush carpet for added comfort. The kitchen has been thoughtfully updated with granite countertops, refreshed cabinetry, and a dependable dishwasher. Both bathrooms were renovated just a few years ago with updated vanities and modern lighting. You're just a golf cart ride from the beach and close to everything that makes coastal life fun—Barefoot Landing, golf courses, shopping, dining, and entertainment are all minutes away. With community perks like a pool and tennis courts, this condo offers a relaxed lifestyle in a location that can’t be beat. Whether you’re searching for a vacation spot, a rental, or a full-time retreat, this one checks all the boxes.
Property Details
Home Type
- Condominium
Est. Annual Taxes
- $1,557
Year Built
- Built in 1987
Lot Details
- End Unit
- Cul-De-Sac
HOA Fees
- $515 Monthly HOA Fees
Home Design
- Entry on the 2nd floor
- Slab Foundation
- Wood Siding
Interior Spaces
- 730 Sq Ft Home
- Ceiling Fan
- Combination Dining and Living Room
- Washer and Dryer
Kitchen
- Oven
- Range Hood
- Freezer
- Dishwasher
Flooring
- Carpet
- Laminate
- Vinyl
Bedrooms and Bathrooms
- 1 Bedroom
Home Security
Outdoor Features
- Balcony
Schools
- Ocean Drive Elementary School
- North Myrtle Beach Middle School
- North Myrtle Beach High School
Utilities
- Forced Air Heating and Cooling System
- Underground Utilities
- Water Heater
- High Speed Internet
- Phone Available
- Cable TV Available
Community Details
Overview
- Association fees include electric common, water and sewer, pool service, landscape/lawn, manager, rec. facilities, legal and accounting, common maint/repair, pest control
- Low-Rise Condominium
Amenities
- Door to Door Trash Pickup
- Clubhouse
Recreation
- Tennis Courts
- Community Pool
Pet Policy
- Only Owners Allowed Pets
Security
- Fire and Smoke Detector
Map
Home Values in the Area
Average Home Value in this Area
Tax History
| Year | Tax Paid | Tax Assessment Tax Assessment Total Assessment is a certain percentage of the fair market value that is determined by local assessors to be the total taxable value of land and additions on the property. | Land | Improvement |
|---|---|---|---|---|
| 2024 | $1,557 | $7,200 | $0 | $7,200 |
| 2023 | $1,557 | $5,775 | $0 | $5,775 |
| 2021 | $747 | $5,775 | $0 | $5,775 |
| 2020 | $739 | $5,775 | $0 | $5,775 |
| 2019 | $712 | $5,775 | $0 | $5,775 |
| 2018 | $0 | $5,250 | $0 | $5,250 |
| 2017 | $680 | $5,250 | $0 | $5,250 |
| 2016 | $0 | $5,250 | $0 | $5,250 |
| 2015 | -- | $1,600 | $0 | $1,600 |
| 2014 | $522 | $2,400 | $0 | $2,400 |
Property History
| Date | Event | Price | Change | Sq Ft Price |
|---|---|---|---|---|
| 06/20/2025 06/20/25 | For Sale | $147,500 | +18.0% | $202 / Sq Ft |
| 04/08/2022 04/08/22 | Sold | $125,000 | +8.7% | $171 / Sq Ft |
| 02/16/2022 02/16/22 | For Sale | $115,000 | 0.0% | $158 / Sq Ft |
| 06/21/2019 06/21/19 | Rented | $875 | 0.0% | -- |
| 06/12/2019 06/12/19 | For Rent | $875 | +3.6% | -- |
| 01/05/2018 01/05/18 | Rented | $845 | 0.0% | -- |
| 01/05/2018 01/05/18 | For Rent | $845 | 0.0% | -- |
| 12/05/2017 12/05/17 | Rented | $845 | 0.0% | -- |
| 11/05/2017 11/05/17 | Under Contract | -- | -- | -- |
| 11/03/2017 11/03/17 | For Rent | $845 | +5.6% | -- |
| 05/16/2017 05/16/17 | Rented | $800 | 0.0% | -- |
| 05/16/2017 05/16/17 | Under Contract | -- | -- | -- |
| 04/12/2017 04/12/17 | For Rent | $800 | 0.0% | -- |
| 10/19/2015 10/19/15 | Sold | $54,000 | -6.7% | $86 / Sq Ft |
| 08/23/2015 08/23/15 | Pending | -- | -- | -- |
| 07/31/2015 07/31/15 | For Sale | $57,900 | +80.9% | $93 / Sq Ft |
| 10/12/2012 10/12/12 | Sold | $32,000 | -11.1% | $49 / Sq Ft |
| 08/22/2012 08/22/12 | Pending | -- | -- | -- |
| 08/06/2012 08/06/12 | For Sale | $36,000 | -- | $55 / Sq Ft |
Purchase History
| Date | Type | Sale Price | Title Company |
|---|---|---|---|
| Warranty Deed | $125,000 | -- | |
| Warranty Deed | $54,000 | -- | |
| Deed | $32,000 | -- | |
| Deed | $87,900 | None Available | |
| Deed | $55,000 | -- | |
| Deed | $45,000 | -- |
Mortgage History
| Date | Status | Loan Amount | Loan Type |
|---|---|---|---|
| Open | $93,750 | New Conventional | |
| Previous Owner | $43,200 | No Value Available | |
| Previous Owner | $79,100 | Fannie Mae Freddie Mac |
Source: Coastal Carolinas Association of REALTORS®
MLS Number: 2515310
APN: 35706040095
- 1100 Possum Trot Rd Unit G336
- 1100 Possum Trot Rd Unit G-324
- 1100 Possum Trot Rd Unit H355
- 1100 Possum Trot Rd Unit H135
- 1100 Possum Trot Rd Unit F-224
- 1100 Possum Trot Rd Unit B-202
- 1100 Possum Trot Rd Unit D205
- 1100 Possum Trot Rd Unit H136
- 1100 Possum Trot Rd Unit G326
- 1100 Possum Trot Rd Unit F215
- 1100 Possum Trot Rd Unit C101
- 1213 Beeblossom Dr Unit Phase 2 Lot 553
- 1217 Beeblossom Dr Unit (Phase 2 Lot 552)
- 1152 Lady Bird Way Unit Phase 2 Lot 591
- 1221 Beeblossom Dr Unit Phase 2 Lot 551
- 1225 Beeblossom Dr Unit Phase 2 Lot 550
- 1129 Lady Bird Way Unit (Phase 2 Lot 494)
- 1122 Lady Bird Way Unit (Phase 2 Lot 587)
- 1125 Lady Bird Way Unit (Phase 2 Lot 493)
- 813 Belle Dr
- 1100 Possum Trot Rd Unit F314
- 1100 David St
- 1100 Possum Trot Rd Unit H233
- 1500 Cenith Dr Unit A-302
- 914 Hillside Dr S
- 1321 S Ocean Blvd Unit ID1268179P
- 941 S Ocean Blvd Unit C3
- 941 S Ocean Blvd Unit D3
- 1501 S Ocean Blvd Unit 607
- 1501 S Ocean Blvd Unit 305
- 605A 17th Ave S
- 605B 17th Ave S
- 1625 S Ocean Blvd Unit 1603
- 1709 S Ocean Blvd Unit 710
- 609 Hillside Dr S Unit 20D
- 524 Hillside Dr S
- 501 S Ocean Blvd Unit 708
- 1449 U S 17 Unit Hwy 17 N & Bellamy R
- 2406 Bert Dr
- 500 Dalton Way
